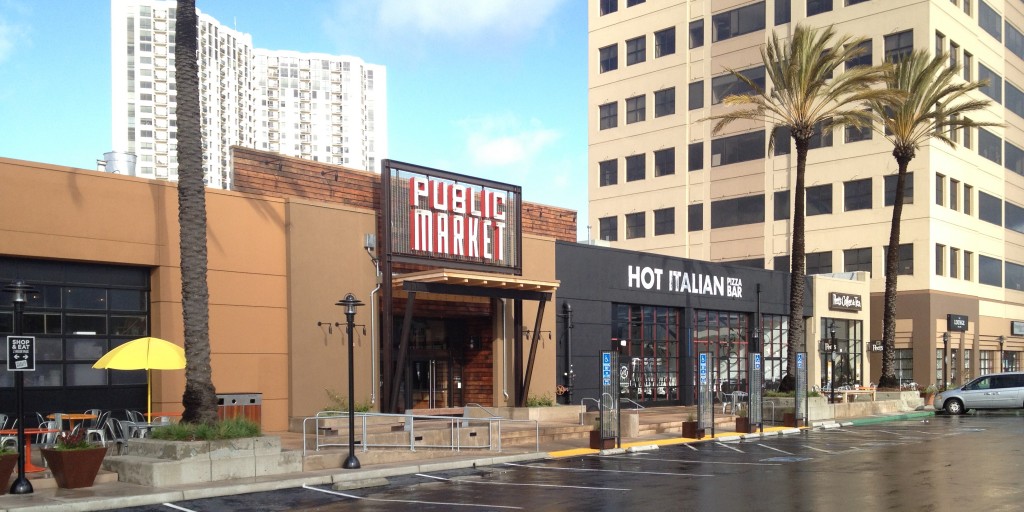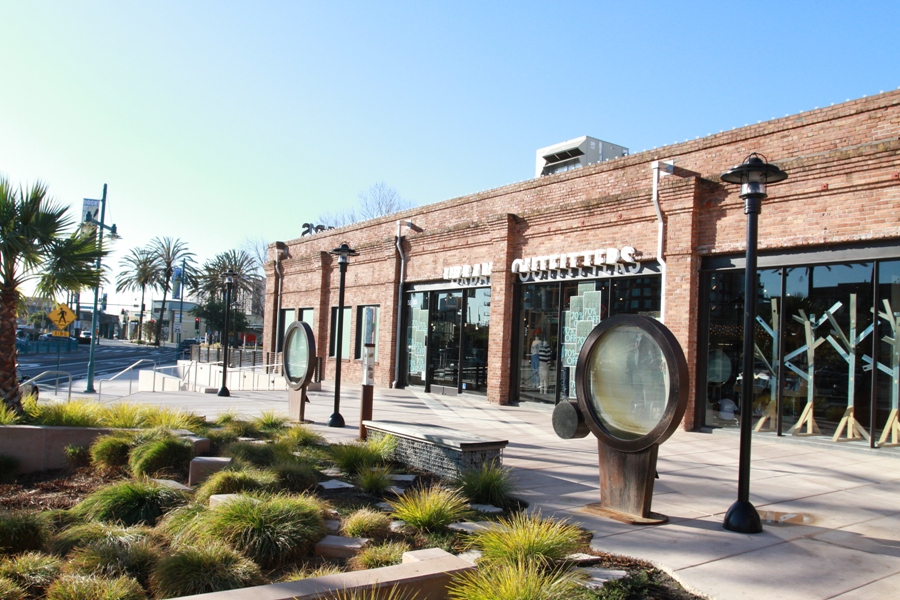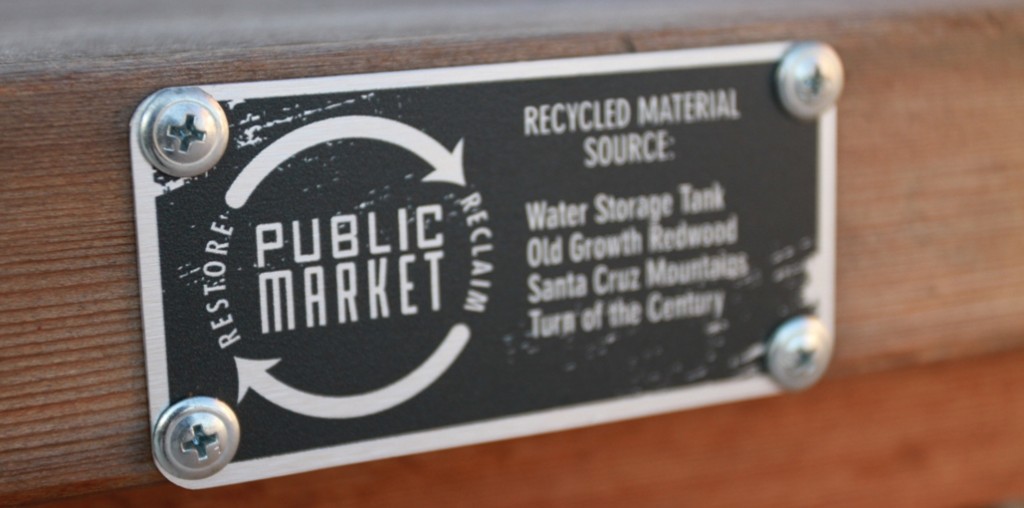
Originally constructed in the 1870s, the historic Emeryville Public Market was redeveloped in the 1980s as the region’s first mixed-use center. However, as Emeryville grew up around the property to include large-scale companies like Pixar and Cliff Bar, the 260,000-square-foot brick buildings weren’t changing with the times.
“This development project required a partner steeped enough in sustainability construction, flexible enough with changes in scope, and savvy enough to incorporate all manner of material into the site. Hillhouse Construction was just the partner we needed to show how a project like this can really succeed.” – Denise Pinkston, TMG Partners
Borders had declared bankruptcy and left a 25,000-square-foot hole in the heart of the complex. The retail shops, restaurants, housing, and office space weren’t thriving in ways its owners and developers knew the industrial setting could support. The space — rich in history and along a major transportation corridor — needed revitalizing to take advantage of its unique characteristics while improving prospects for a variety of new tenants.
In 2011, Hillhouse Construction partnered with the owners of the Emeryville Public Market —TMG Partners — to overhaul the public market. Hillhouse was tapped to leverage the area’s assets, maintain the site’s green credentials, hew closely to tight budget (and tighter deadlines), and help bring the entire complex to a new, vibrant life.
Some of the reclaimed and repurposed items used in this project include:
-
Steel beams salvaged from a local building and used as benches
-
Old vintage signage repurposed into new signage
-
Lighting recovered from the farmer’s market before demolition
Hillhouse’s extensive experience in sustainable development and construction built upon the property’s existing platinum designation to reinforce and advance LEED’s green requirements to create a one-of-a-kind destination for shoppers, tourists, gastronomists, residents, pedestrians, and cyclists alike.
Hillhouse maintained the Market’s “reuse and recycle” theme in all aspects of construction. Lights from the recently closed Border’s Bookstore were used throughout the property. One-hundred-year-old, old-growth redwood from a San Francisco printing plant lined walls and separated trash, recycling and composting bins. Concrete rubble was repurposed as planting barriers, retaining walls and bench seating.
Not all these design elements were planned at the start, but thanks to Hillhouse’s expertise and tight coordination with everyone involved, they feel organic to the site today. And through the creative vision of TMG Partner’s Denise Pinkston, the design team of Field Paoli Architects, Chrome Architecture and Guzzardo Partnership Landscape Architecture, the Public Market has been designed as a truly unique urban destination.
Additional sustainability measures incorporated into the Public Market design include electric-vehicle charging stations, a solar carport, water-saving landscaping, and even an herb garden to be completed by the end of 2012.
The improved multipurpose market will house 1.25 million square feet of office space, retail outlets, such as Urban Outfitters and Guitar Center, and residential space, including a 190-unit apartment building.  Therenovation provides interior remodeling and new landscaped outdoor seating, built with recycled building materials and re-purposed historic components from the property.
Therenovation provides interior remodeling and new landscaped outdoor seating, built with recycled building materials and re-purposed historic components from the property.
Public art by local fabricators pays tribute to the market’s artistic history, while the new branding and signage keeps in theme with historic traditional public markets in the United States.
Hillhouse Construction:
-
Partners with TMG Partners in renovation of Emeryville Public Market
-
Turns an under-performing property into a destination experience
-
Leverages salvaged materials and unique setting to revitalize a one-of-a-kind and historic property
-
Increases property values by remodeling and landscaping outdoor seating as well as local, public art
The unique and ever-changing nature of this project, the general contractor plays an integral role in design and planning decisions. A constant hands-on approach has created a solid and creative relationship between Hillhouse Construction and TMG with weekly collaboration meetings to brainstorm and ensure efficiency.
 (408) 467-1000
(408) 467-1000
