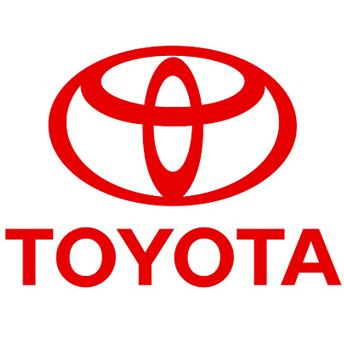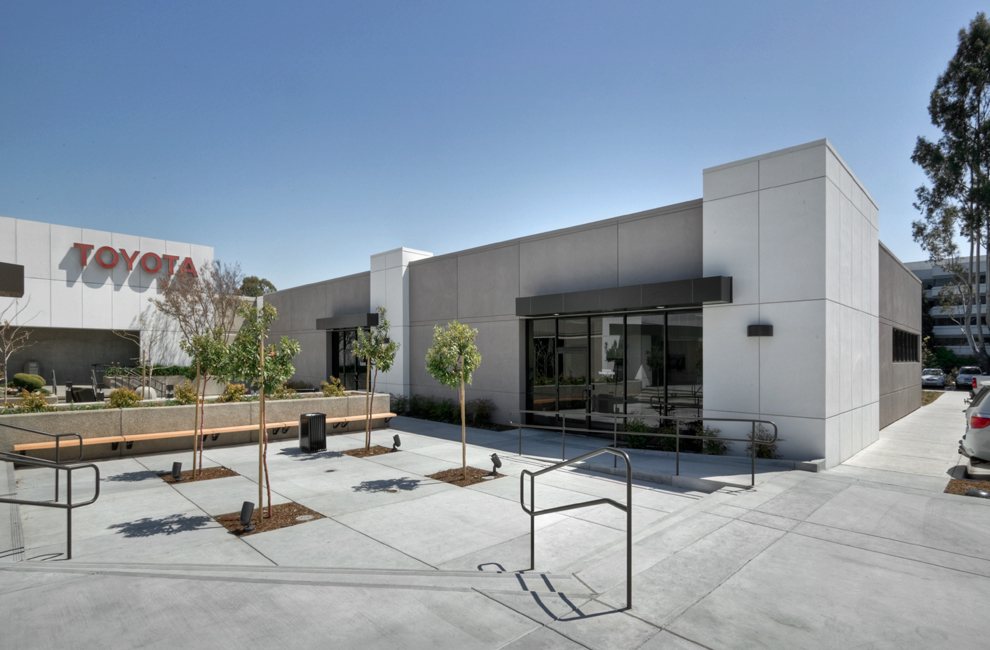Toyota Motor Sales USA, San Ramon

This high-profile corporate interior project involved expanding an existing 11,500 SF corporate office and training facility. It required detailed phasing and work flow planning to eliminate disruption to ongoing operations. Hillhouse constructed a new 85-stall on-grade parking area, complete with storm drainage, lighting and landscaping. The building construction included concrete slab-on-grade foundations, structural steel, CMU and structural wood framing. The exterior consisted of an architectural hard trowel plaster walls, finishes with glass curtain wall insets and decorative steel canopies.
 (408) 467-1000
(408) 467-1000
