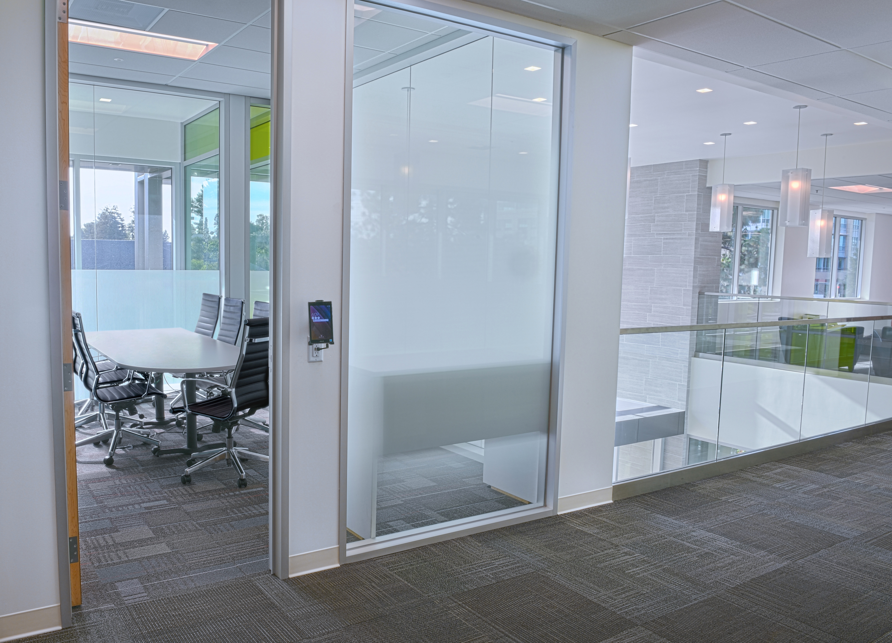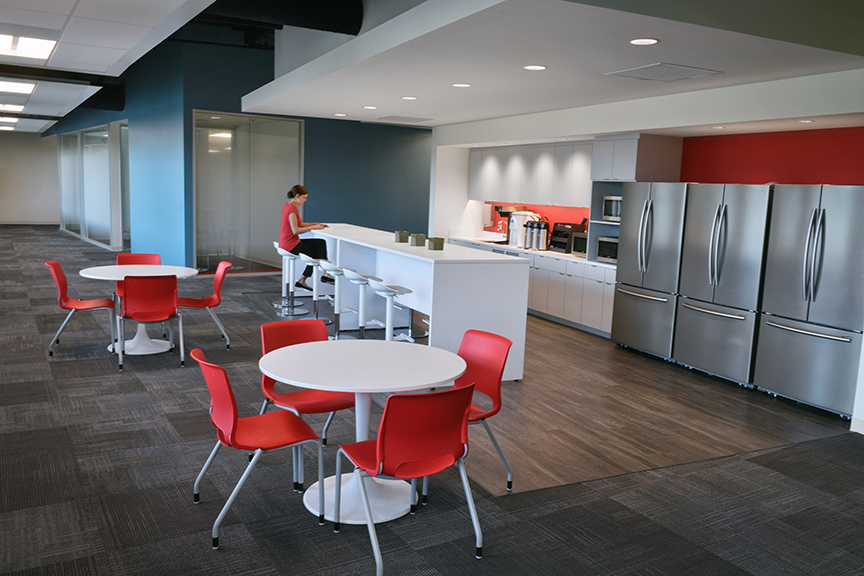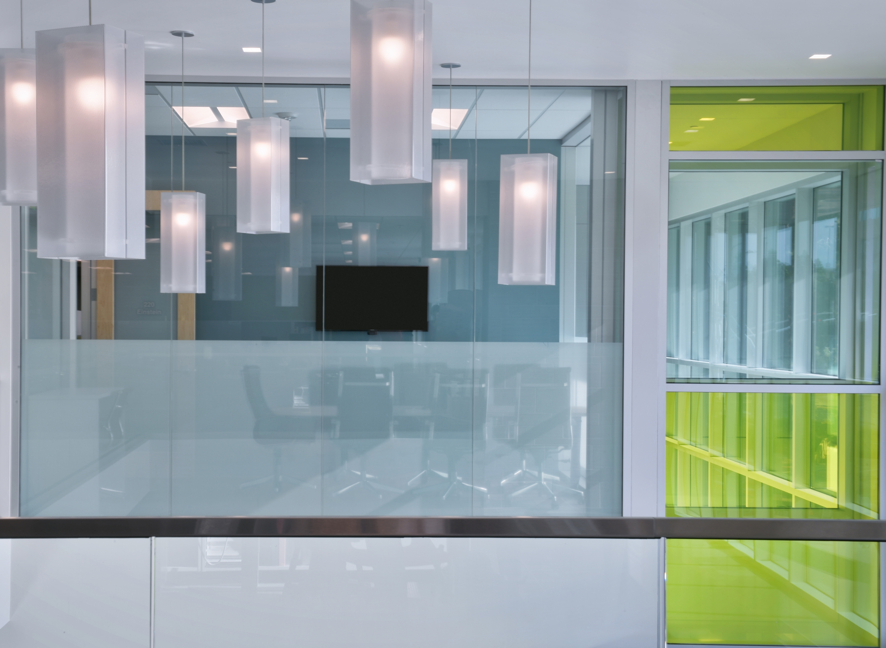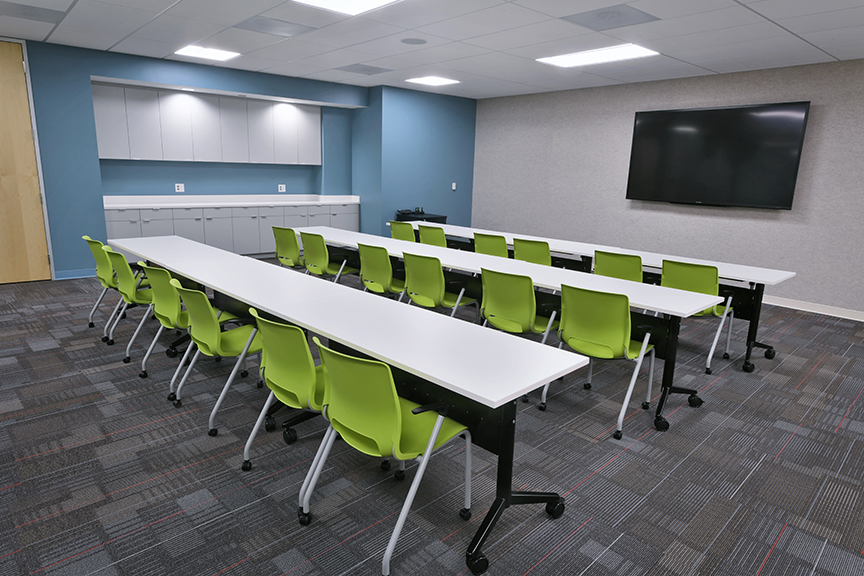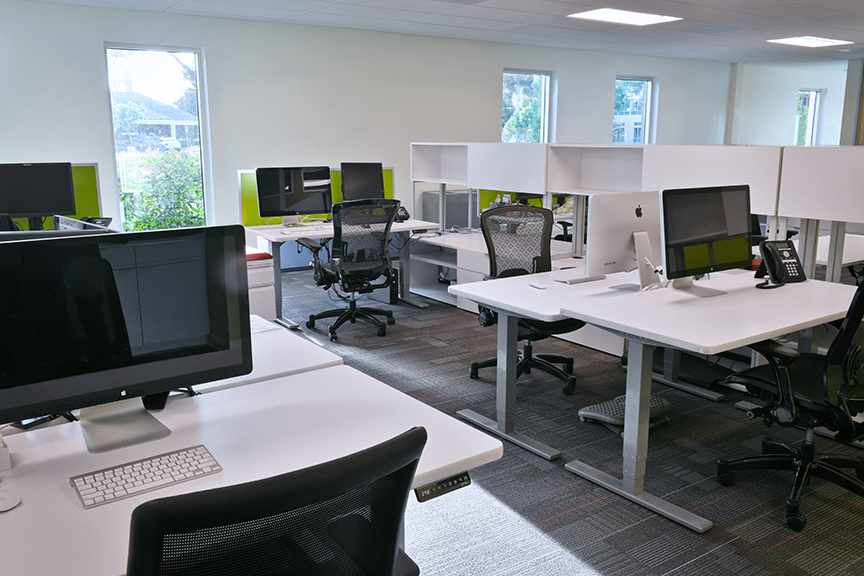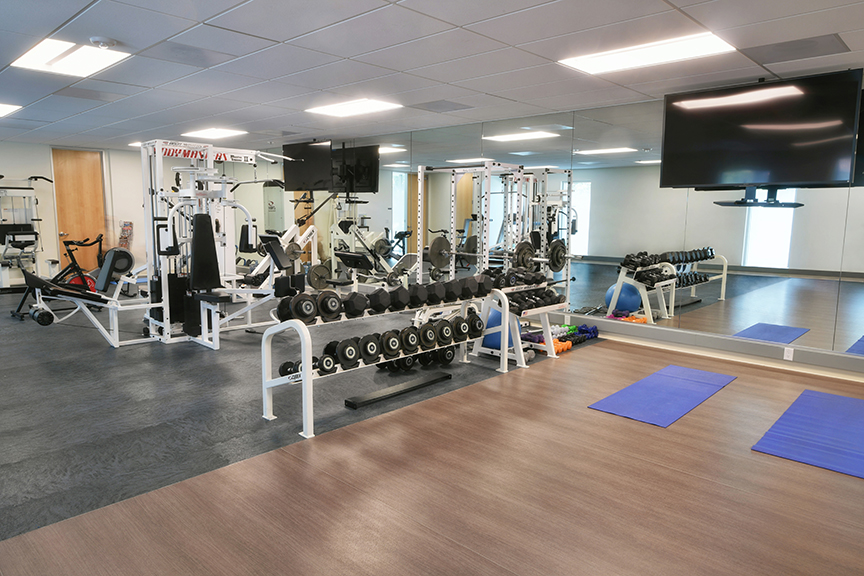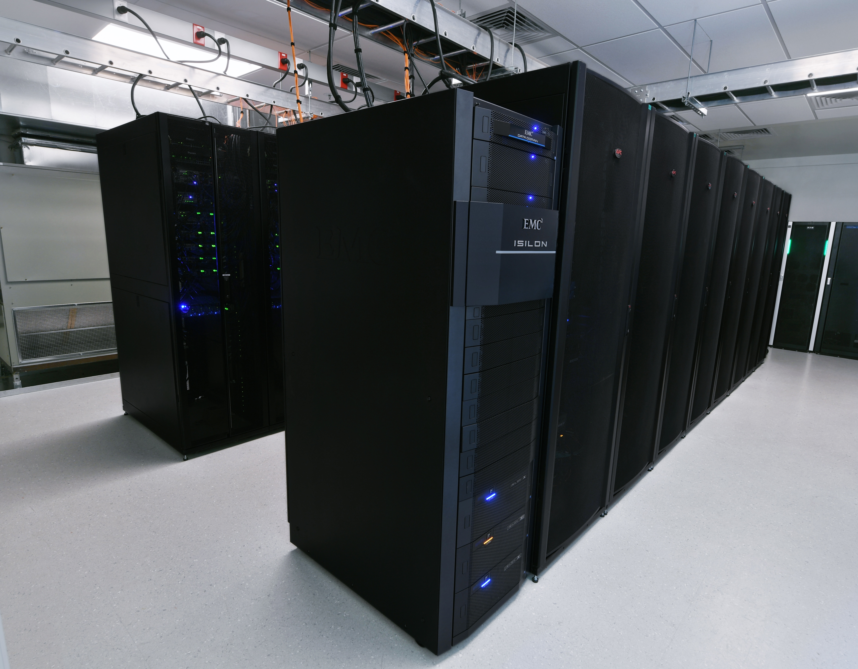Confidential Client, Sunnyvale
• Studio G Architects
• 76,000 SF two-story tenant improvement
• New interior partitions and glazing, ceiling and lighting, millwork, and flooring
• New permitting, mechanical, electrical, and plumbing
• Build out of several size conference rooms and open concept cubicle areas
• Includes server room, labs, kitchenette/cafe break areas, and employee gym
 (408) 467-1000
(408) 467-1000
