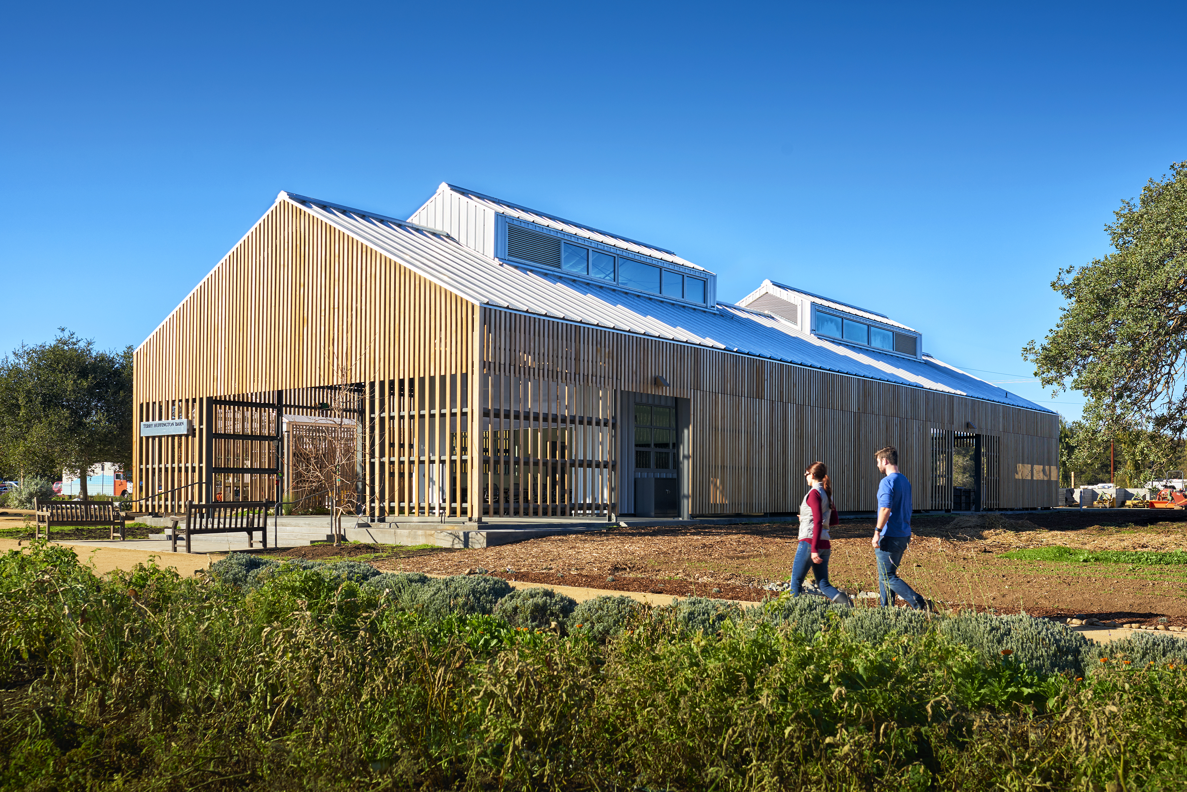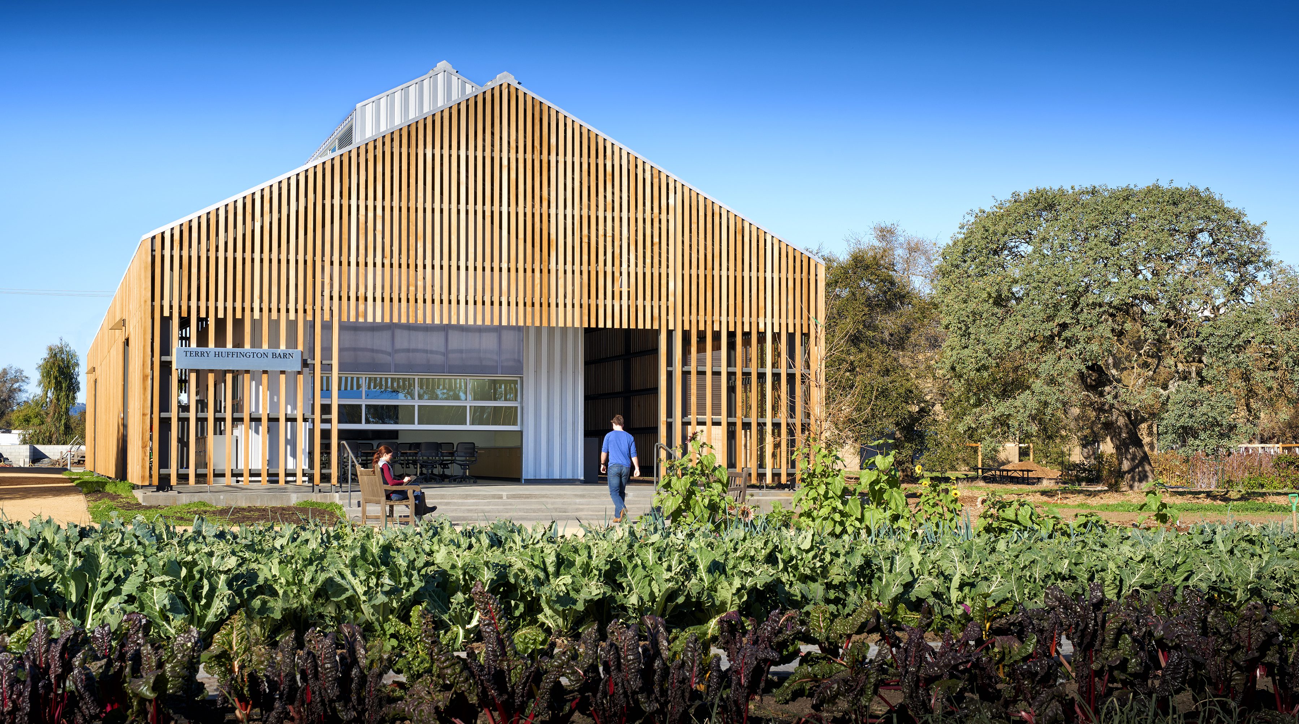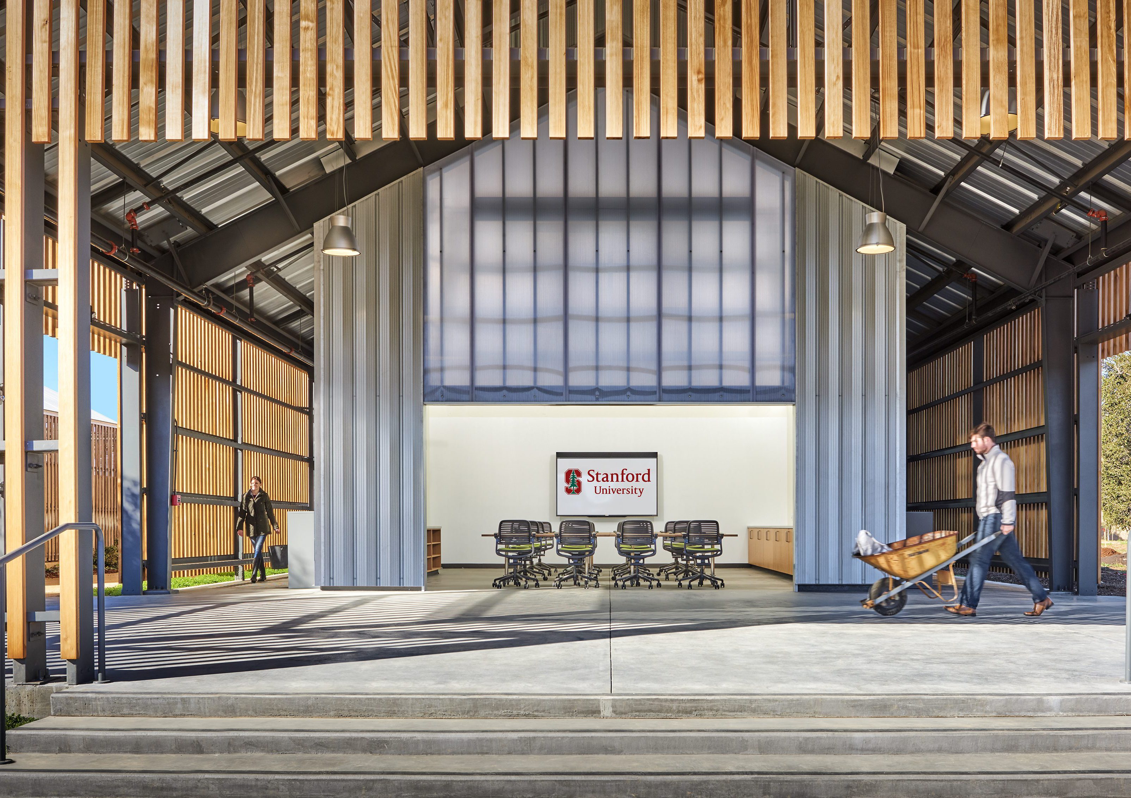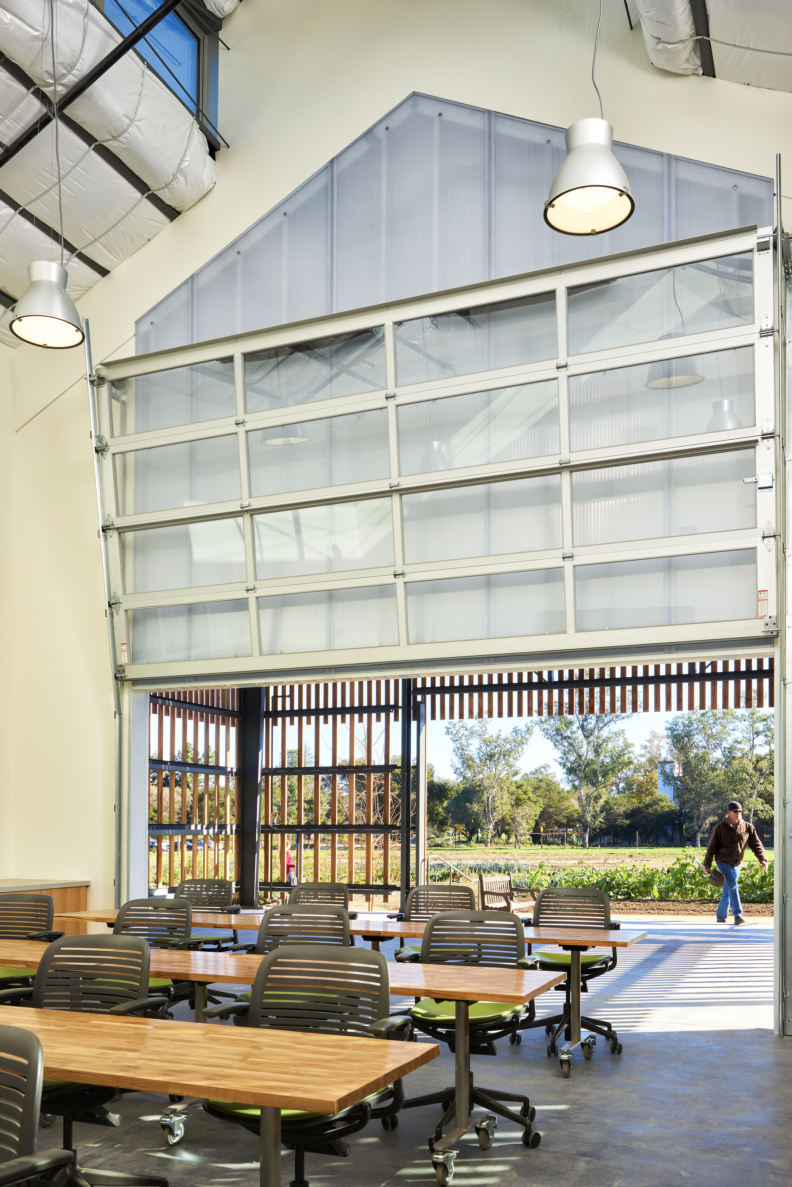Stanford Huffington Barn, Stanford

• Architect: CAW
• 5,000 SF ground up pre-fabricated barn structure at the Stanford University farm
• Includes office, seminar room, restrooms, open workshop space, and outdoor kitchen
• Roll up glass/aluminum door, opaque polygal wall panels, and operable clerestory
cupola windows provide generous daylighting
 (408) 467-1000
(408) 467-1000




