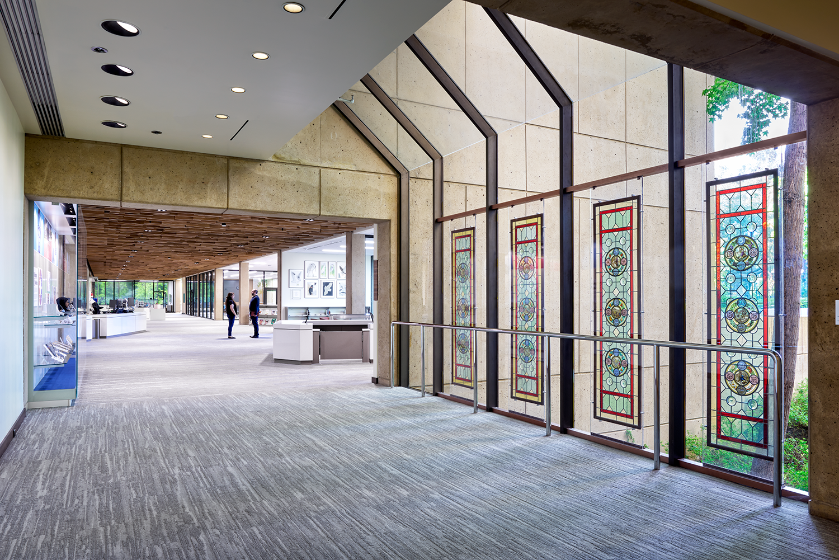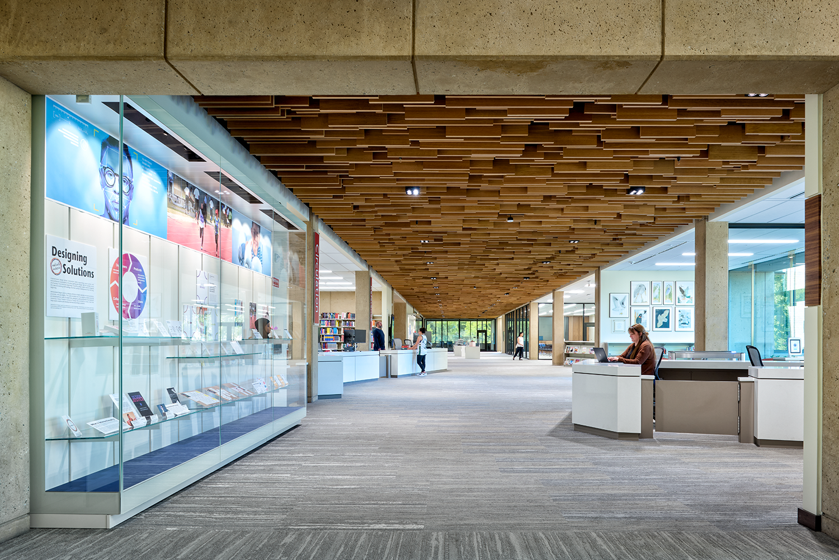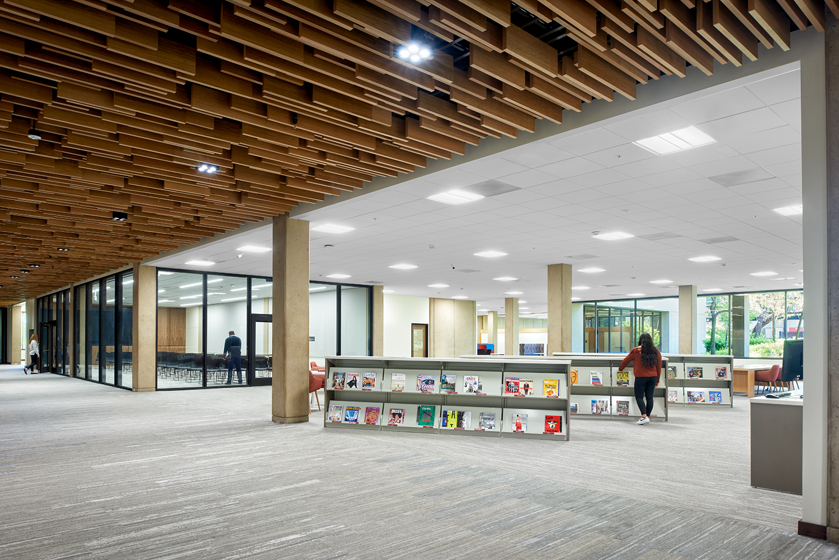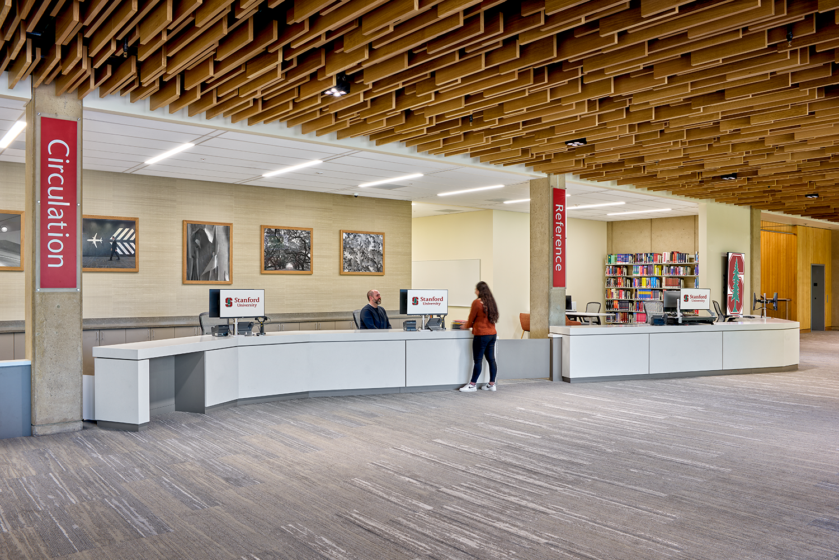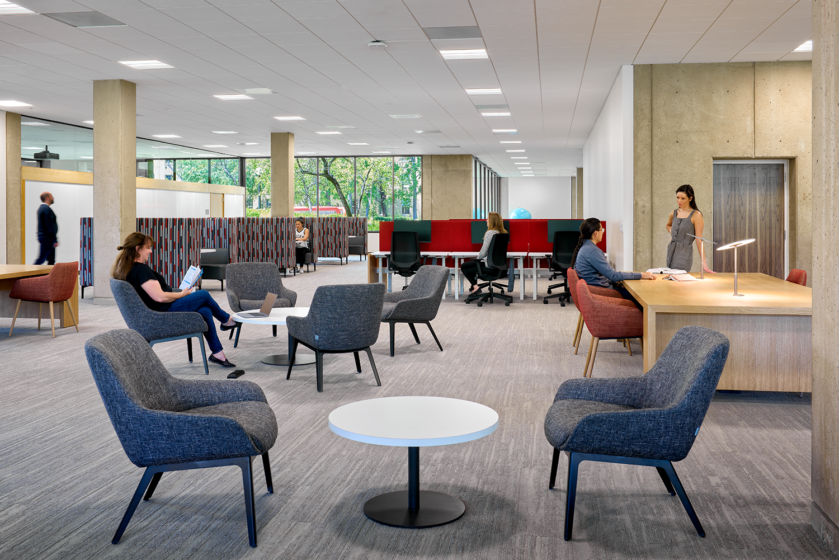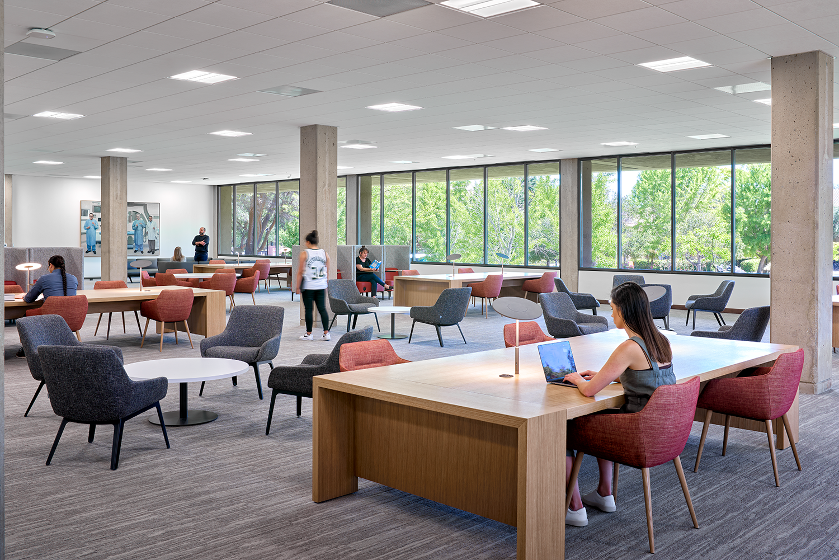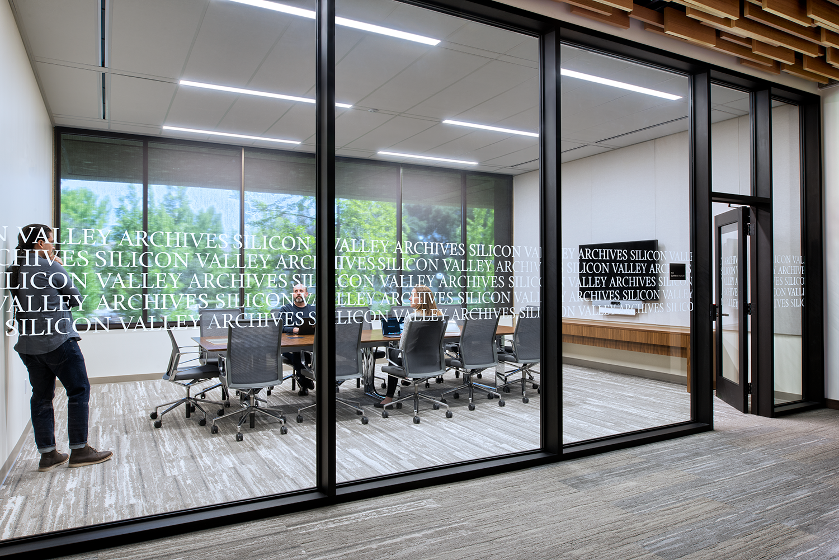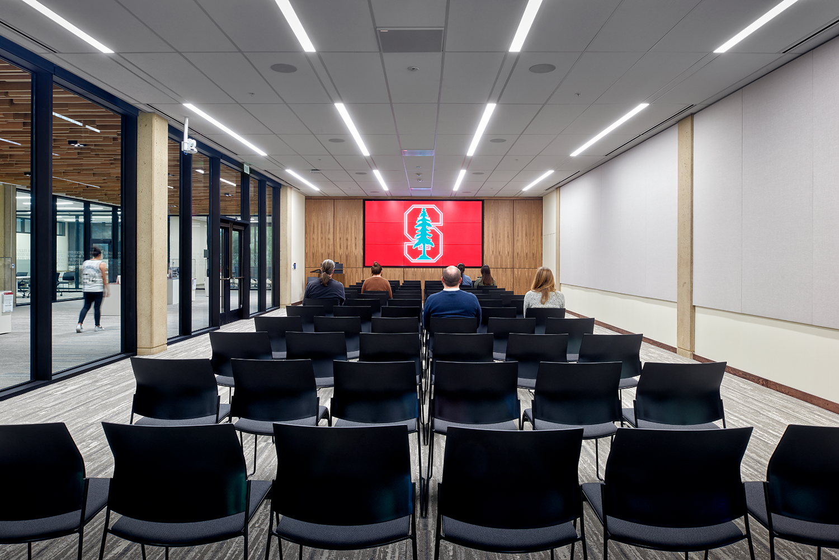Stanford Green Library, Palo Alto

ARCHITECT: CAW Architects
The project included a complete renovation of the library’s first floor at just over 30,000 SF, completed in six months. The scope includes an all-new VRF mechanical system, 11’ tall glazing throughout, collaboration and study spaces, an impressive presentation room, built-in and freestanding museum-quality display cases, and a 5,000 SF wood ceiling element that at varying depths creates a sine wave, meaningful to the library and the Silicon Valley archives’ rich history.
The contrast of what represents the movement of the ceiling is made by the carpet, where the reverse of the pattern alludes to silence.
 (408) 467-1000
(408) 467-1000
