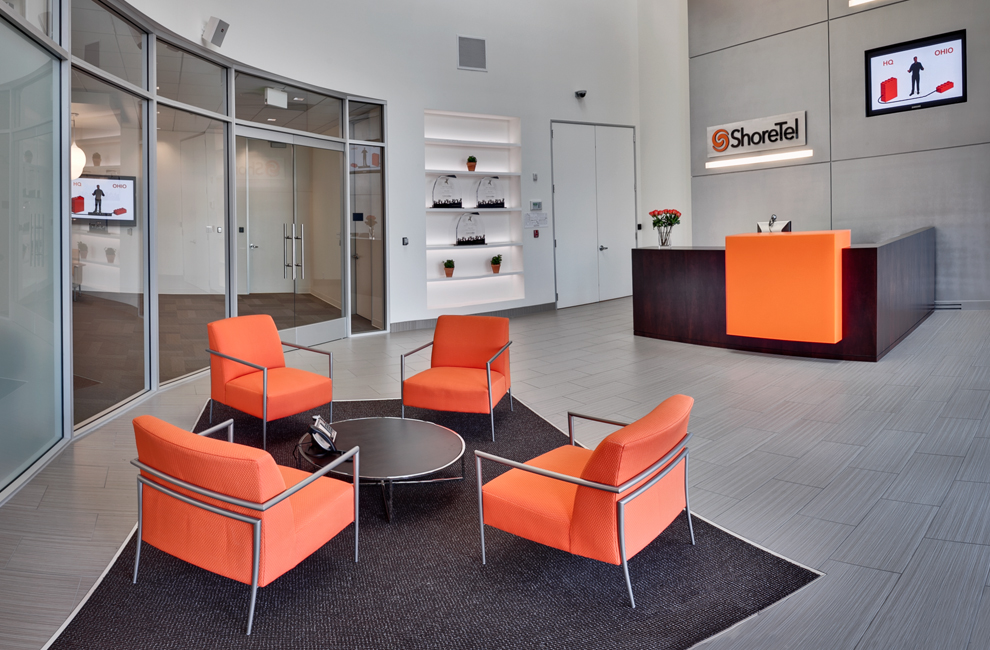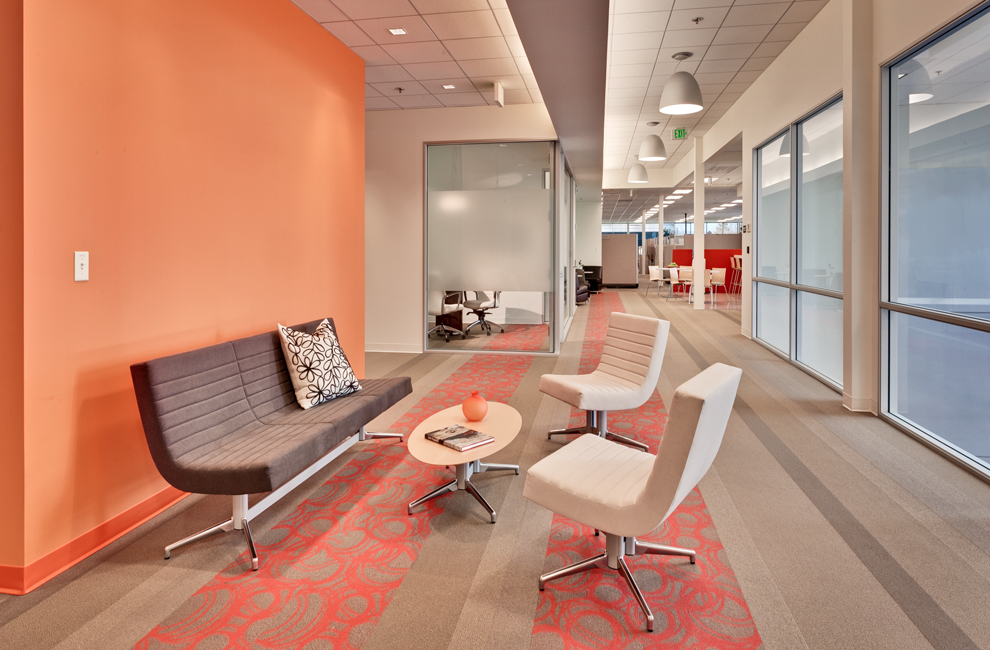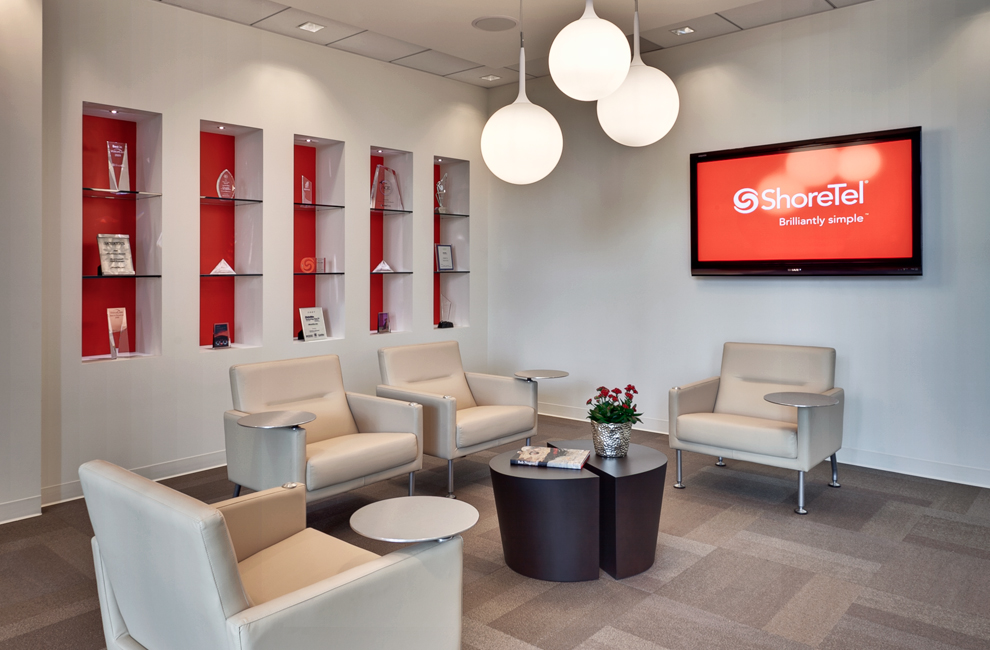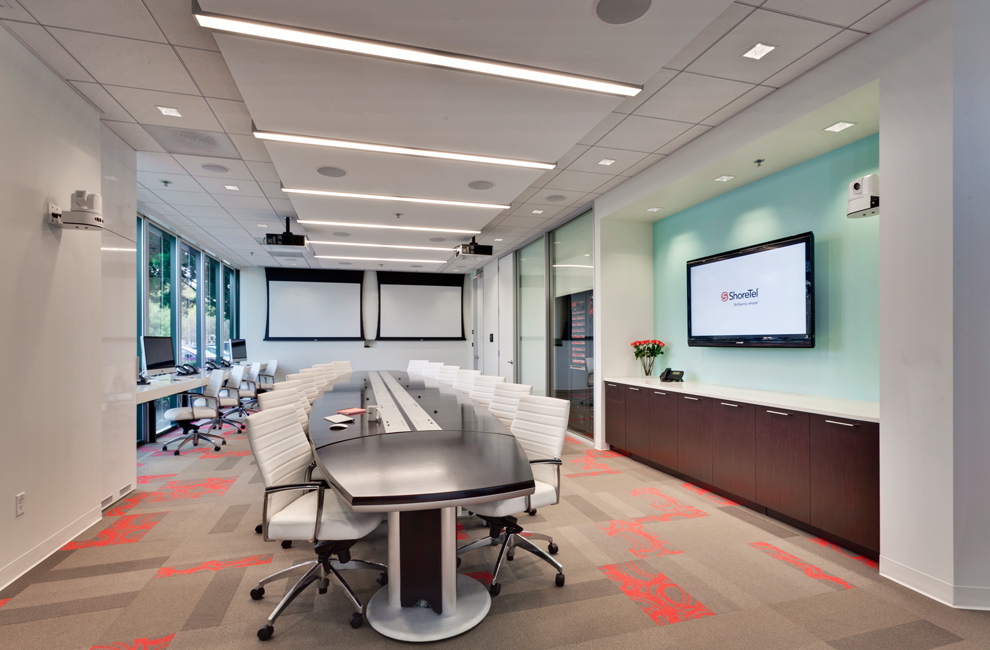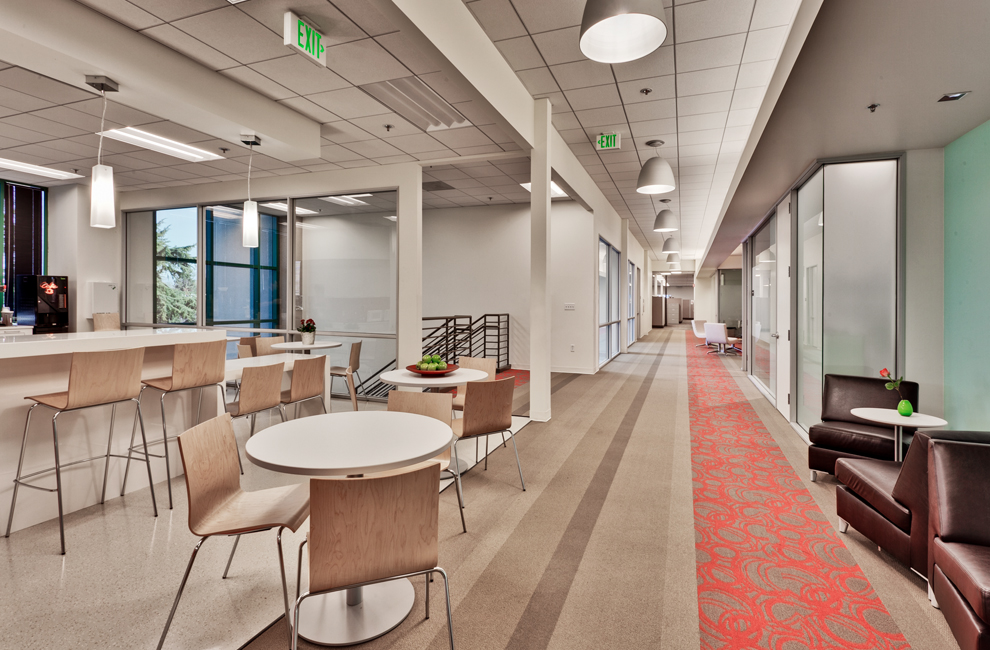SHORETEL, Sunnyvale
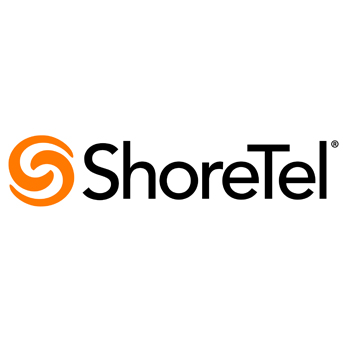
This was a 60,000 SF corporate office interior improvement project within an occupied facility. It involved a new high-profile lobby, customer product demonstration room, executive briefing centers, and lounge-style break areas. The scope of work included the installation of a natural gas-powered rooftop backup generator and HVAC upgrades in an operational lab. It also included extensive use of glazing, custom lighting, and architectural woodwork, with new paint and carpeting throughout.
 (408) 467-1000
(408) 467-1000
