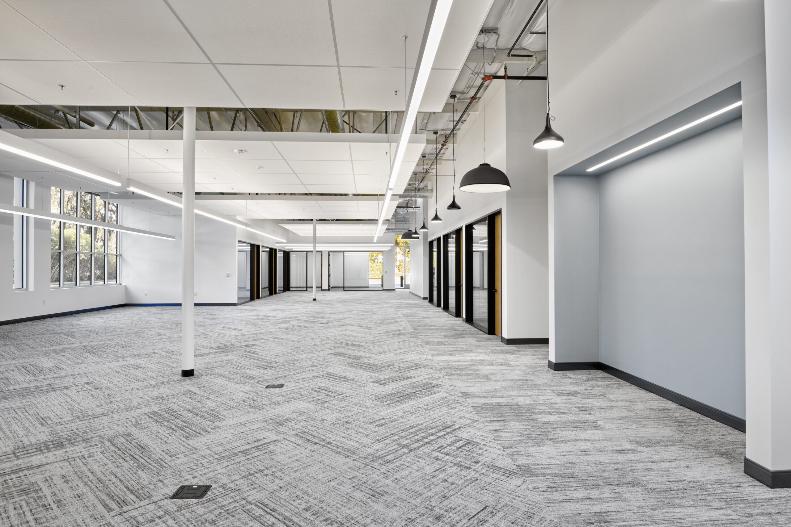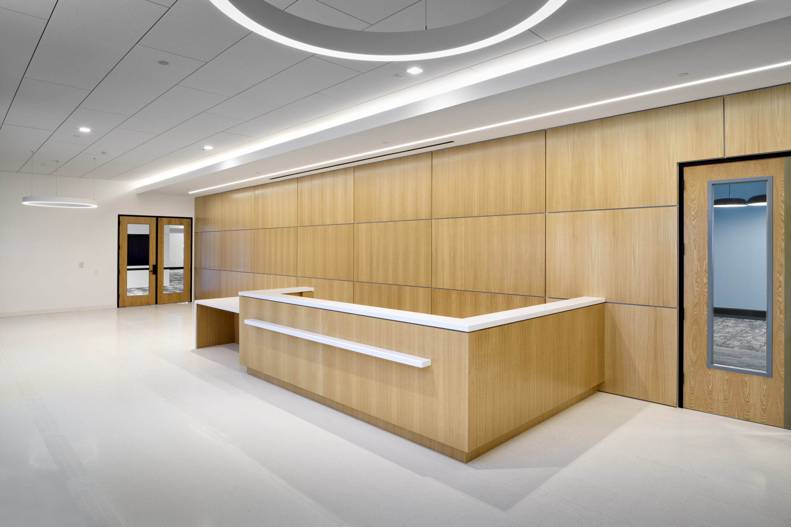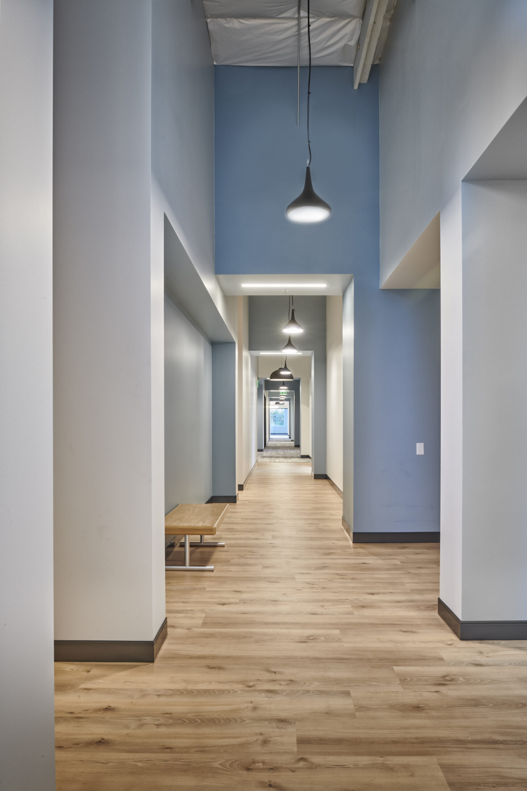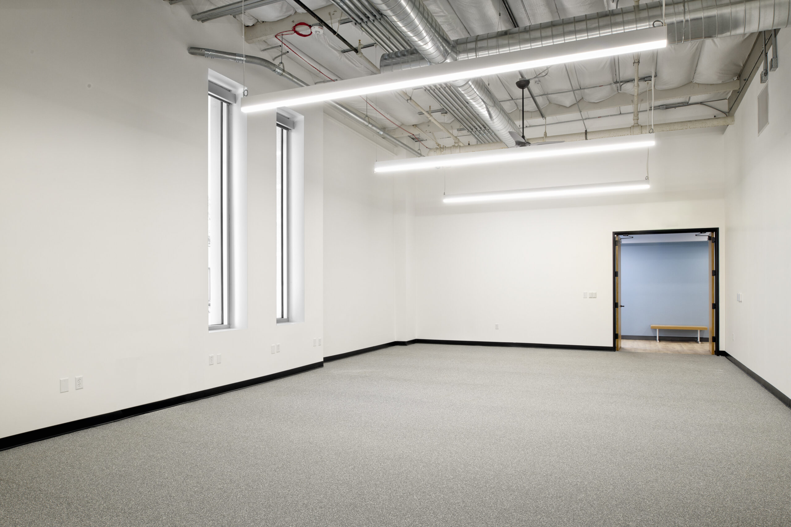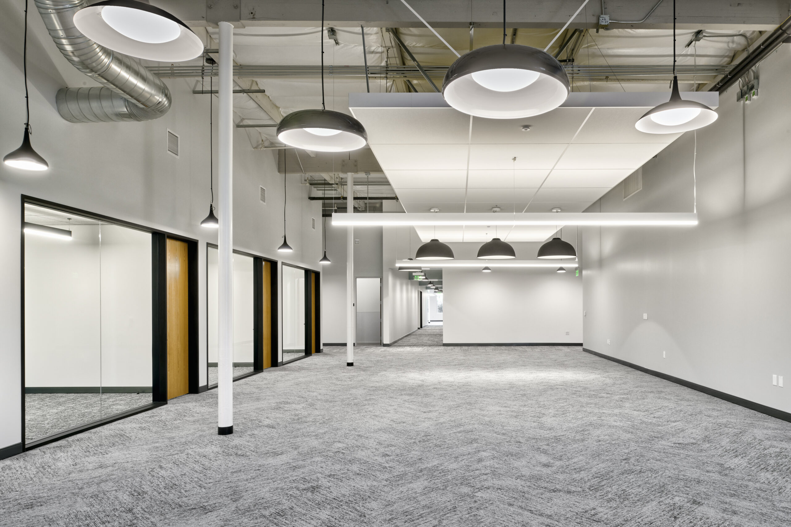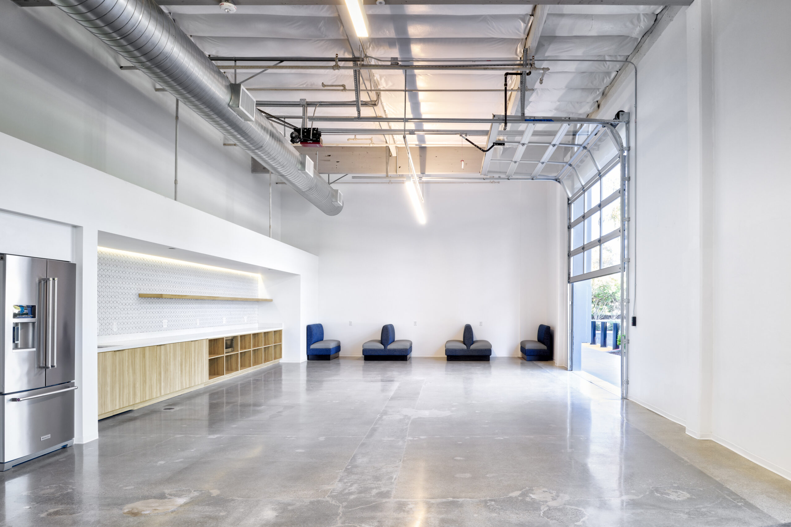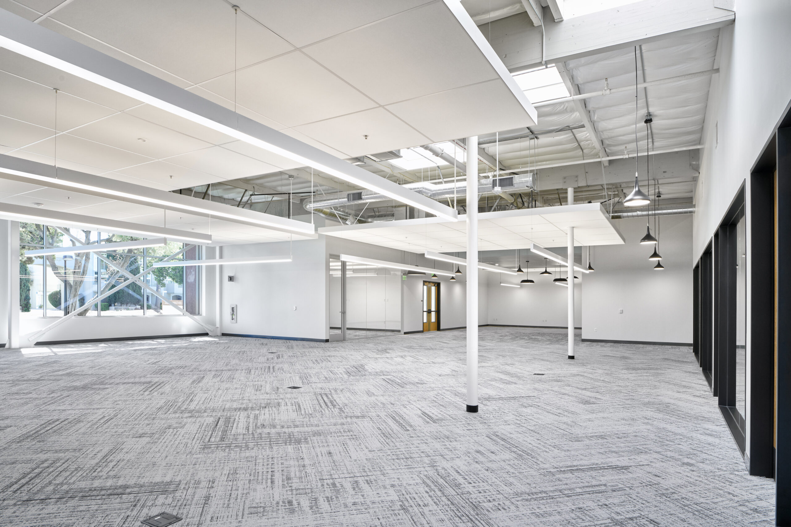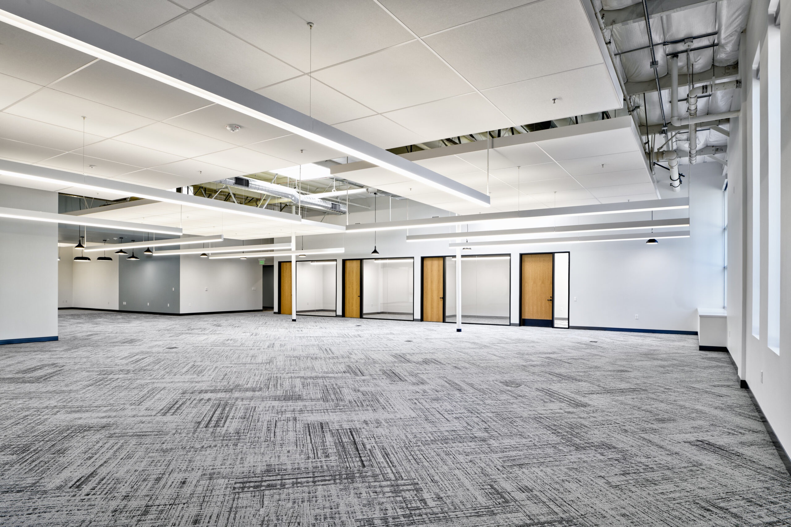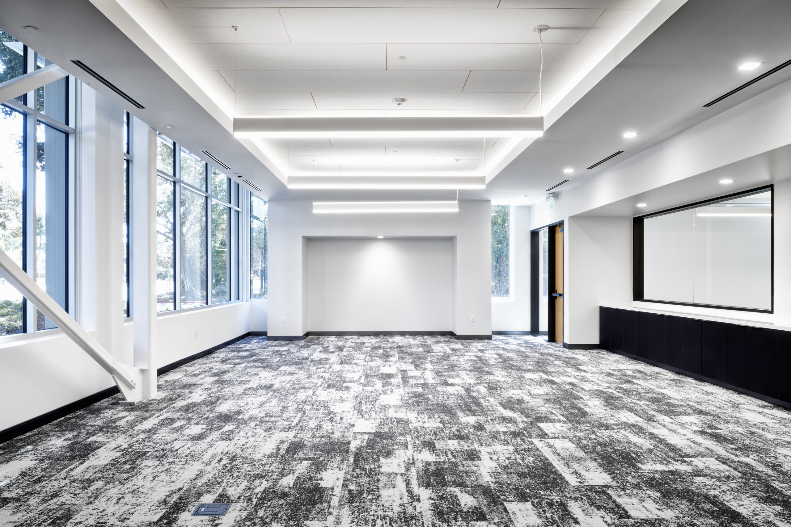Siemens Ultrasound Facility, Sunnyvale
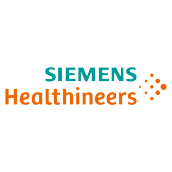
ARCHITECT: CAS Architects
SIZE: 32,300 SF
The scope of this market-ready project included site renovation to an existing tilt-up concrete office building. The work features new lobby, open office space, conference rooms, customer demonstration areas, employee amenity rooms, including a fitness room and adjacent shower rooms.
 (408) 467-1000
(408) 467-1000
