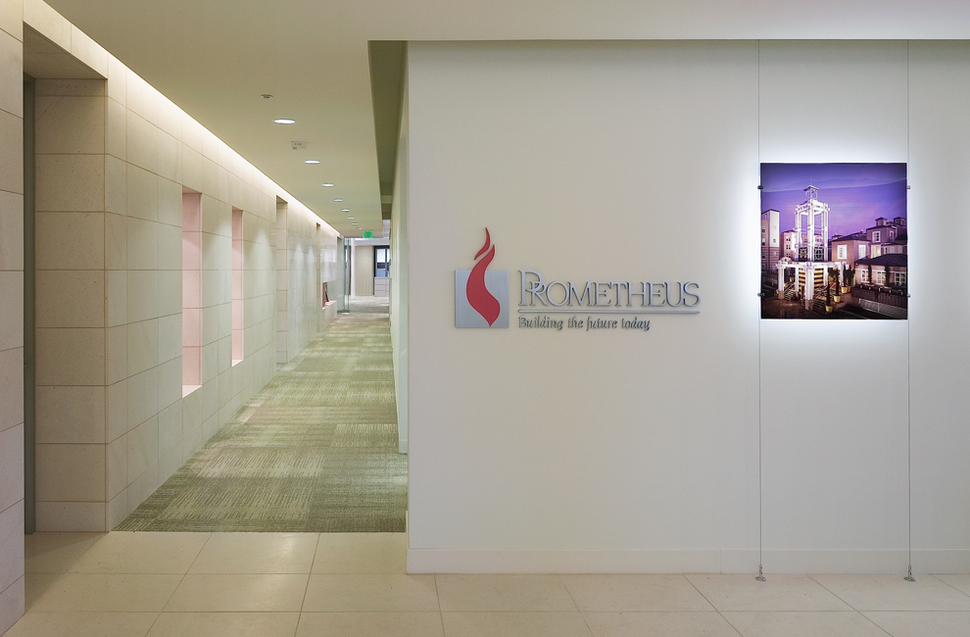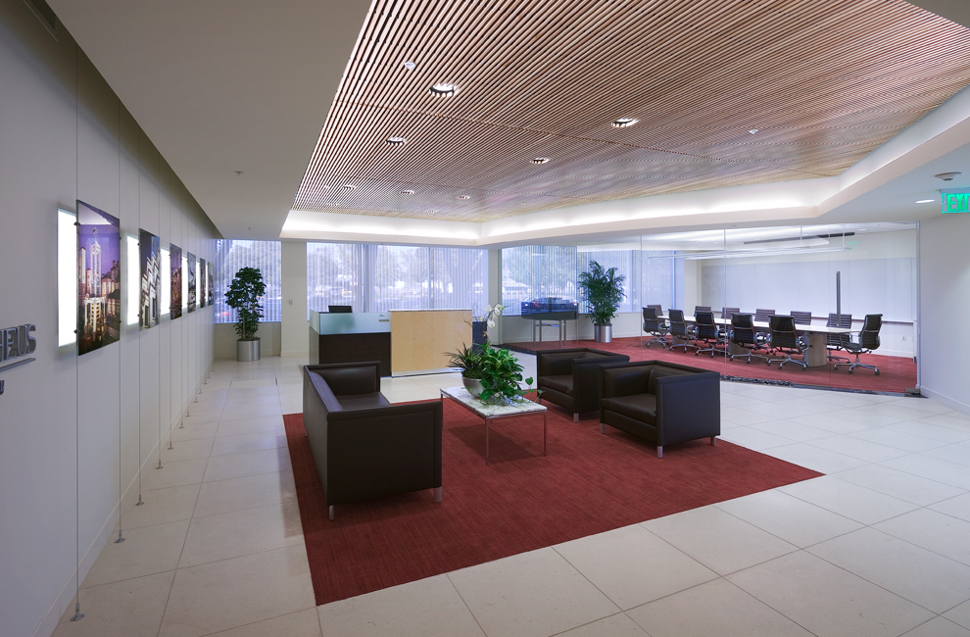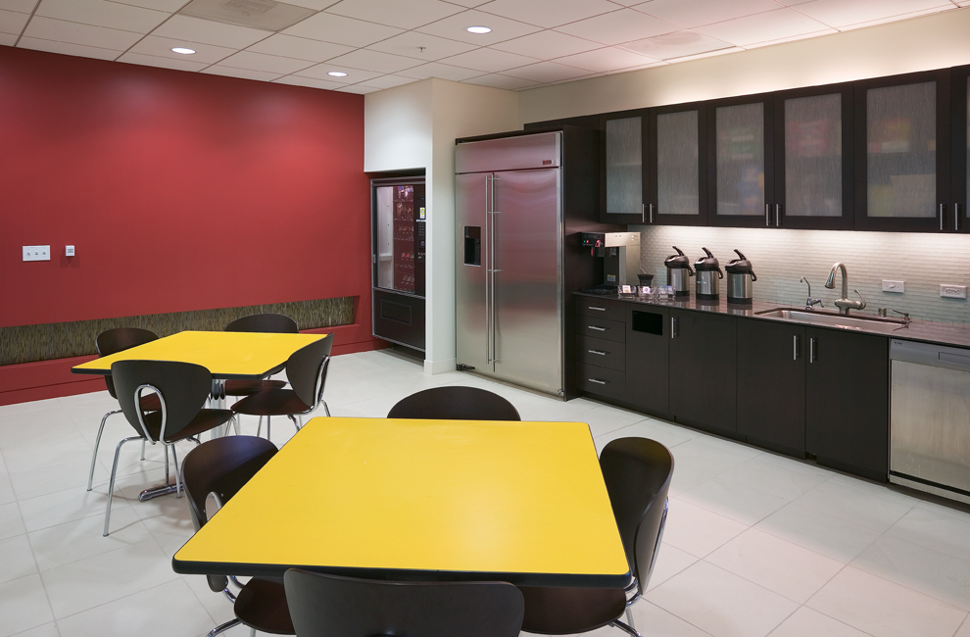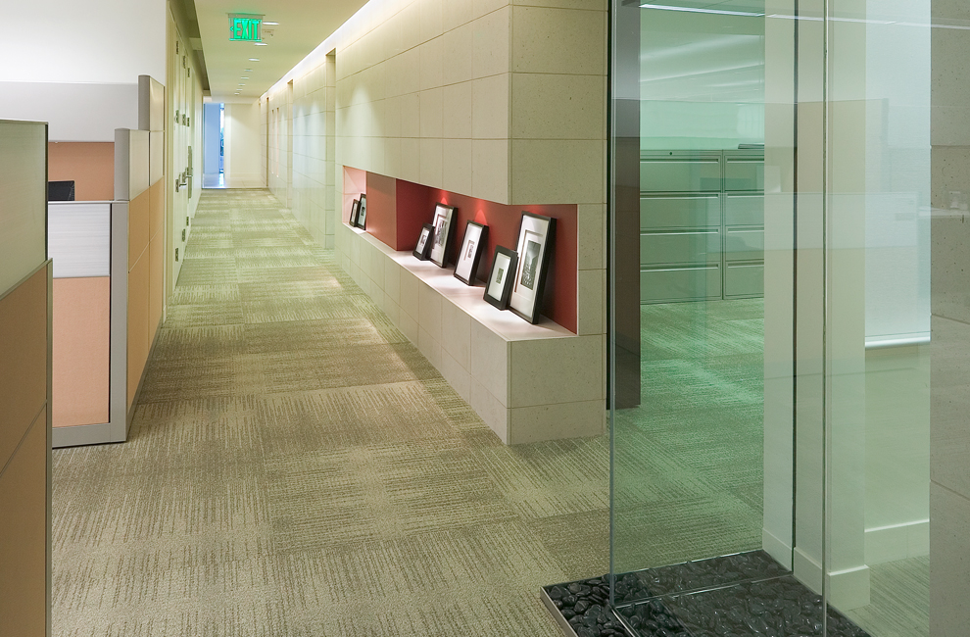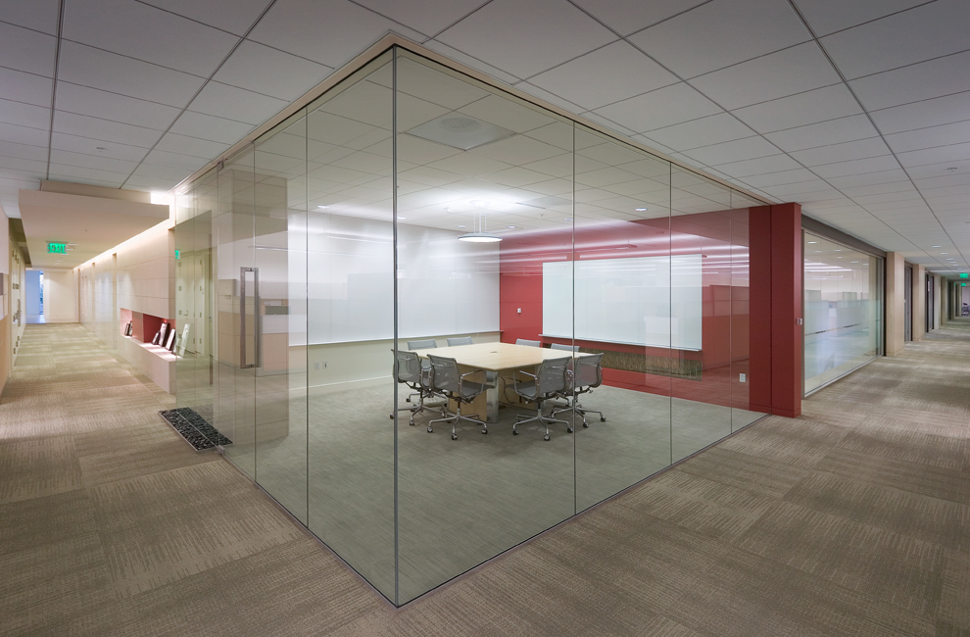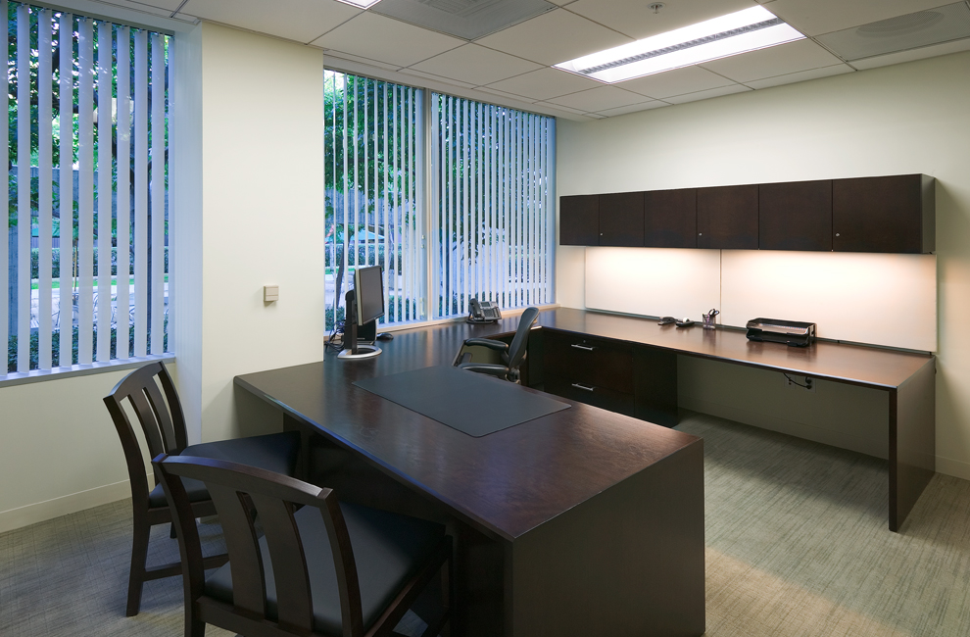PROMETHEUS CORPORATE OFFICE, San Mateo
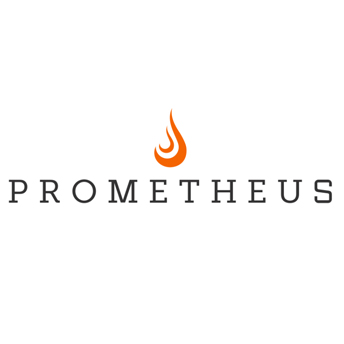
This was a 25,000 SF high-profile corporate office interior project. Construction included executive offices and open office landscape, high-end lobby, and conference area. The project incorporated extensive use of wood and glass window wall systems, architectural wood paneling and suspended wood ceiling systems, stone flooring, and built-in cabinetry throughout.
 (408) 467-1000
(408) 467-1000
