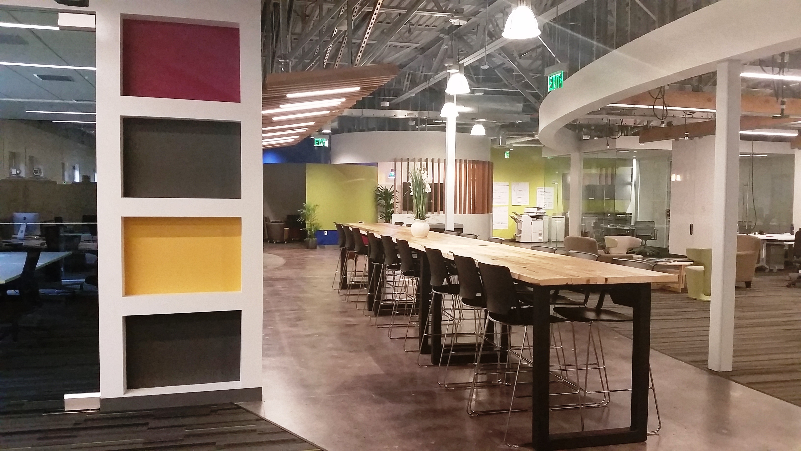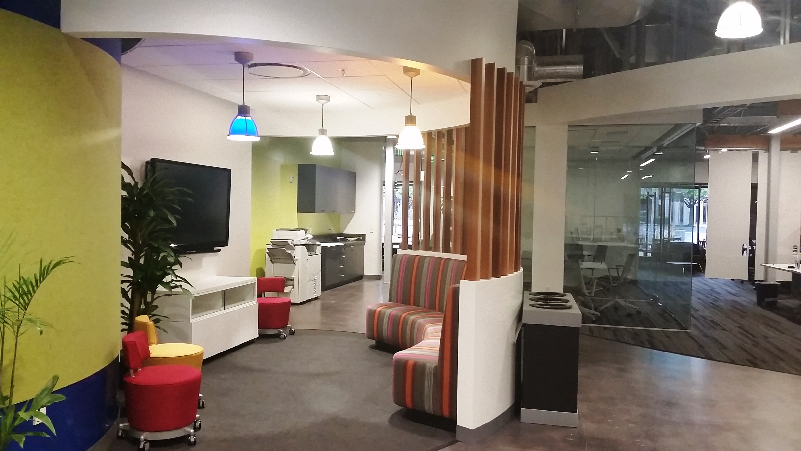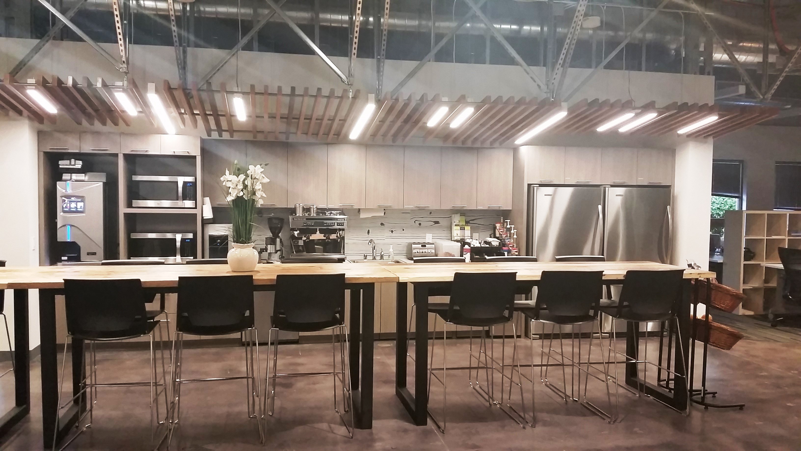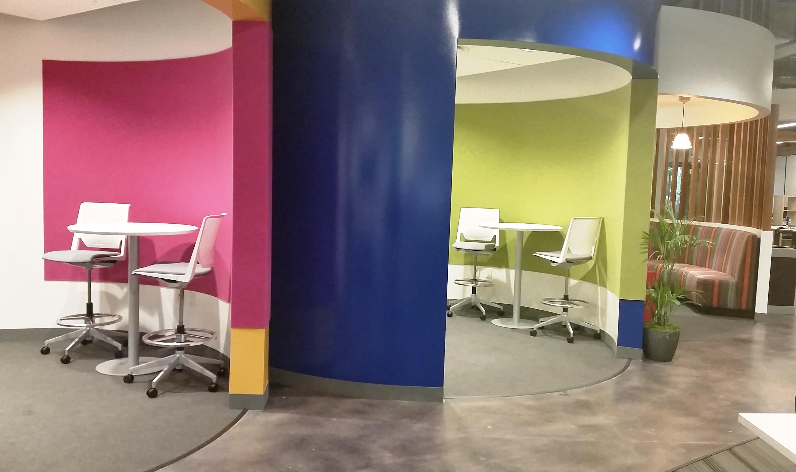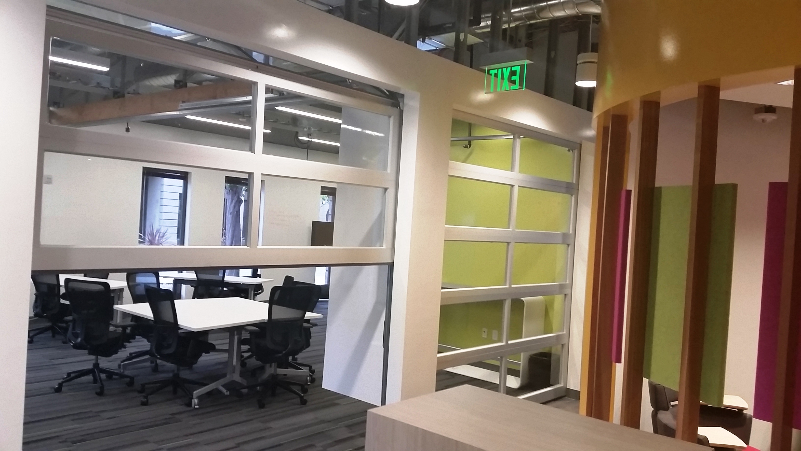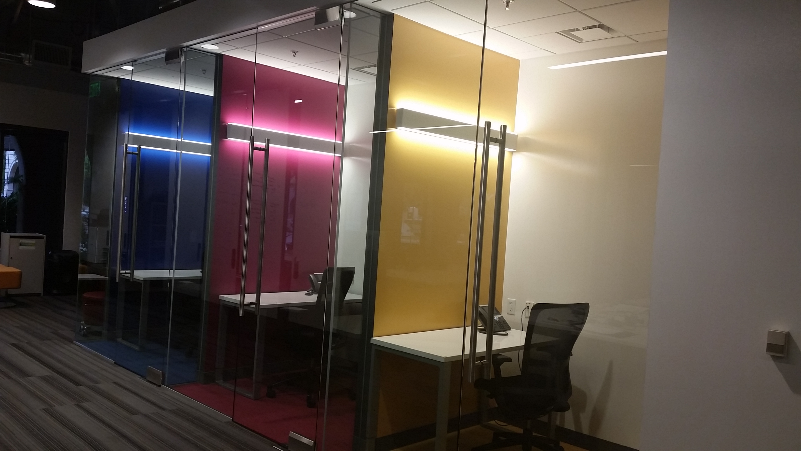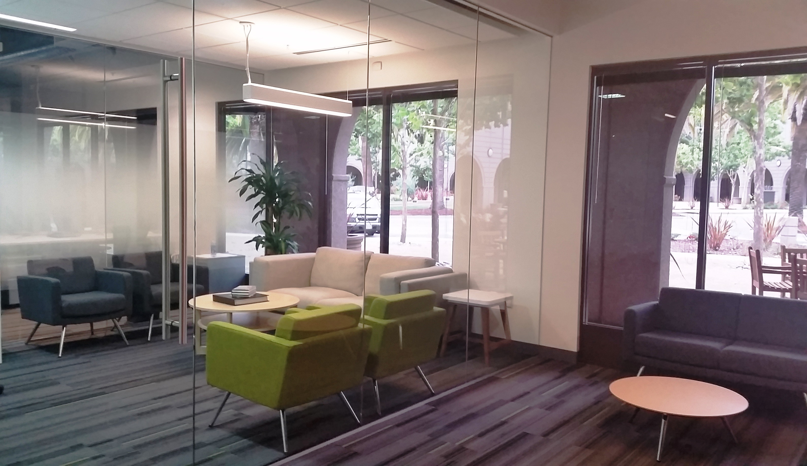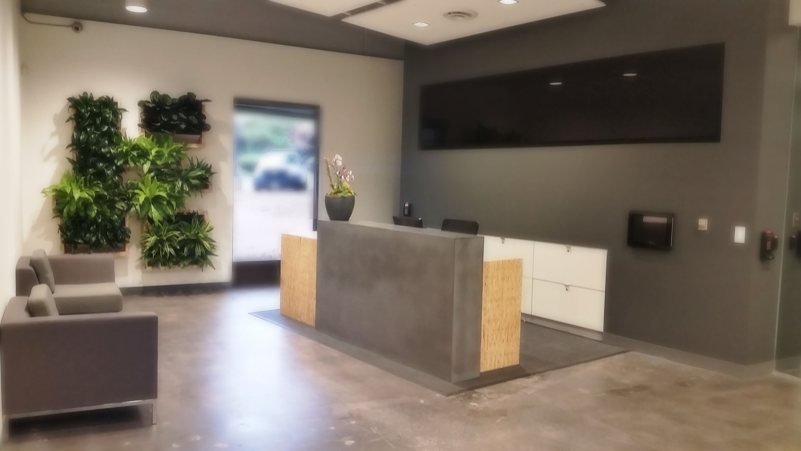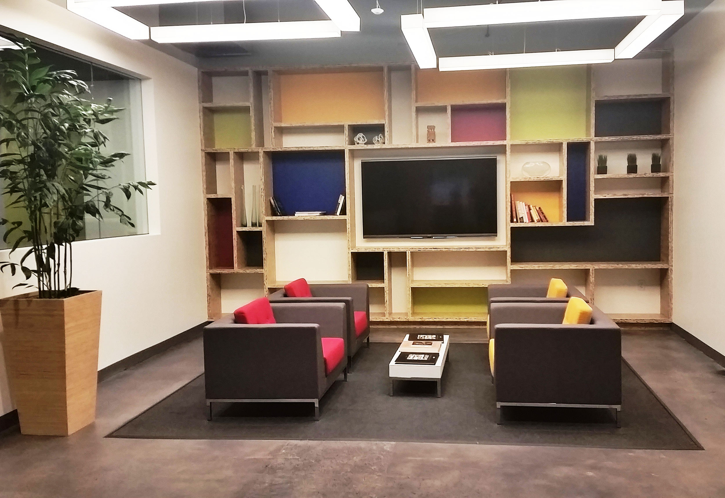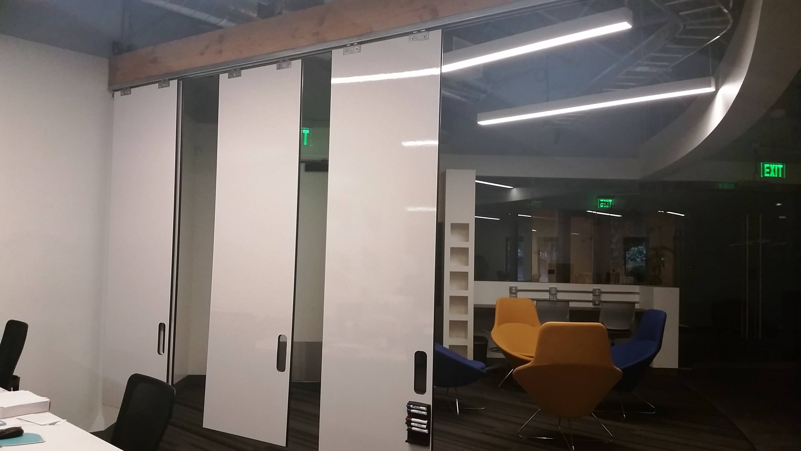Confidential Client, Palo Alto

- Architect: ID Architecture
- 10,497 SF Class A interior tenant improvement
- Compliance with 2013 Green Building Standards and CALGREEN Tier 1 Requirements
- Varied collaborative meeting spaces with custom-designed sliding ideas boards
- An abundance of windows and natural daylight to promote employee wellness
- Decorative garage door conference room openings add to flexible workspace
 (408) 467-1000
(408) 467-1000
