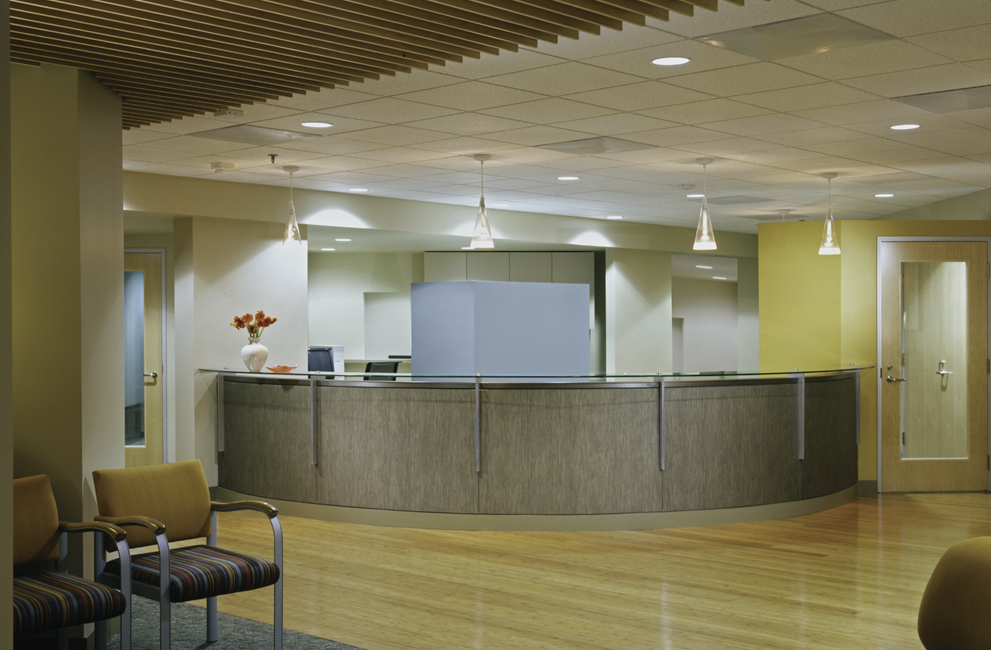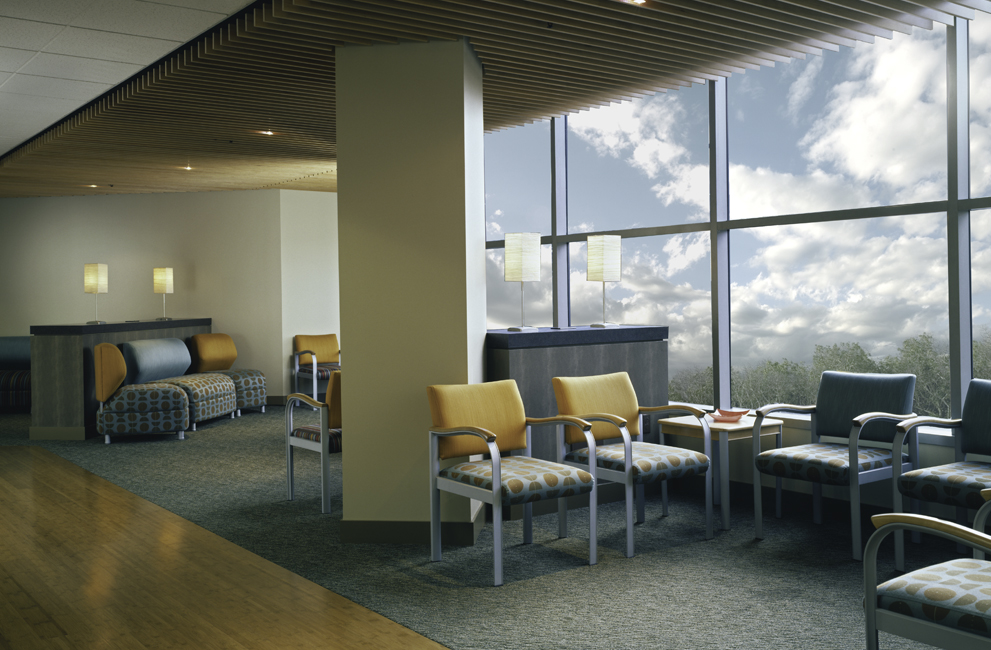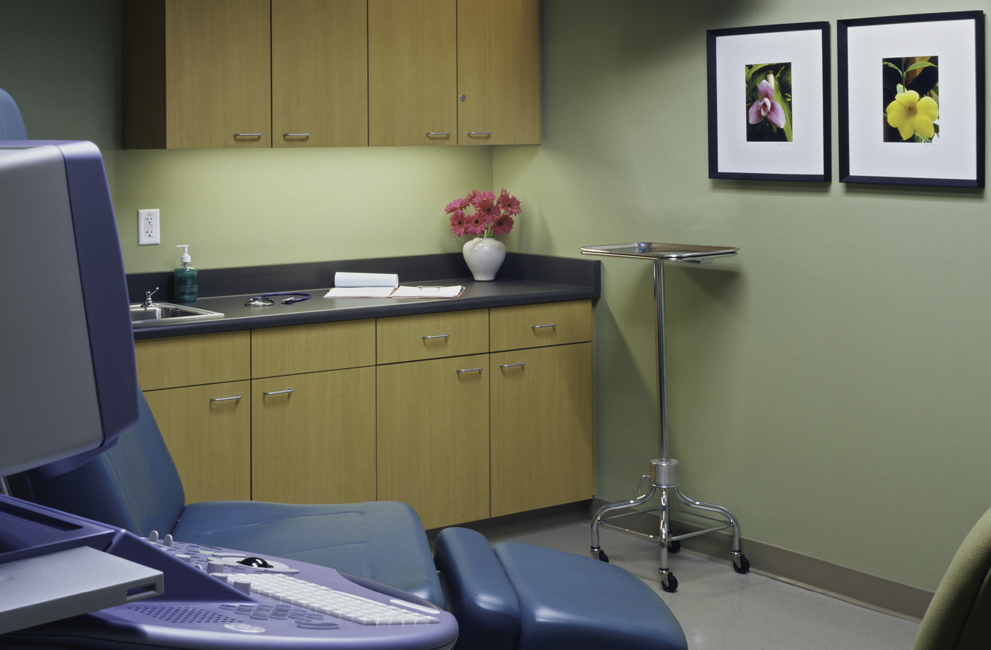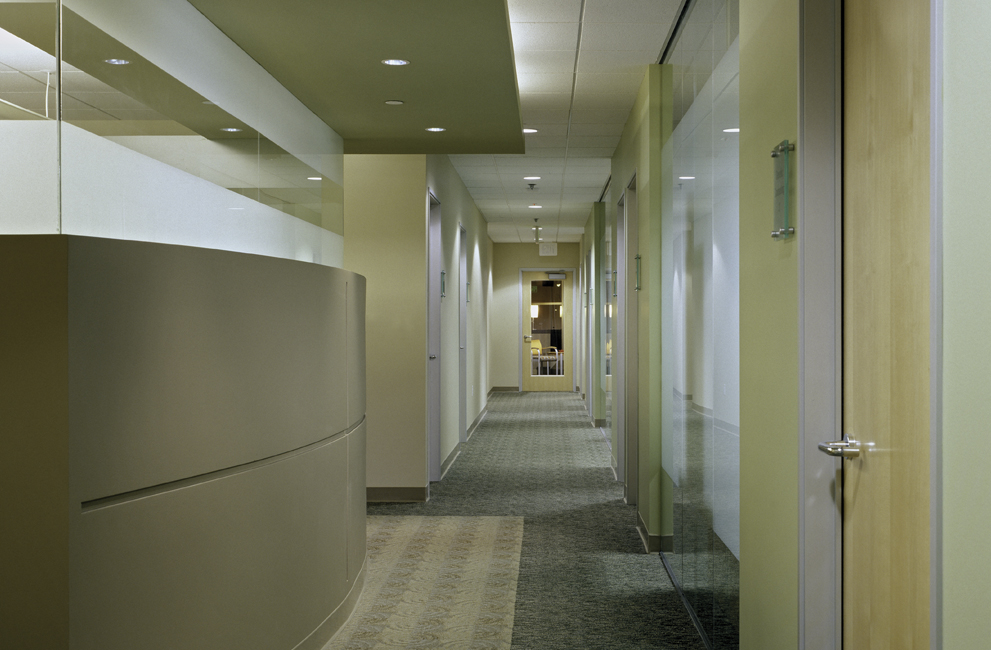Obstetrix, San Jose

This was a 9,000 SF medical interior improvement project from the shell. The OB/GYN specialty workspace included contemporary high-end finishes for the doctors' offices, as well as a reception area and exam/consultation rooms. Hillhouse used curved soffit and artistic wood ceilings and detailed millwork throughout the interior. The project had extensive plumbing requirements and featured specialty glass and lighting.
 (408) 467-1000
(408) 467-1000



