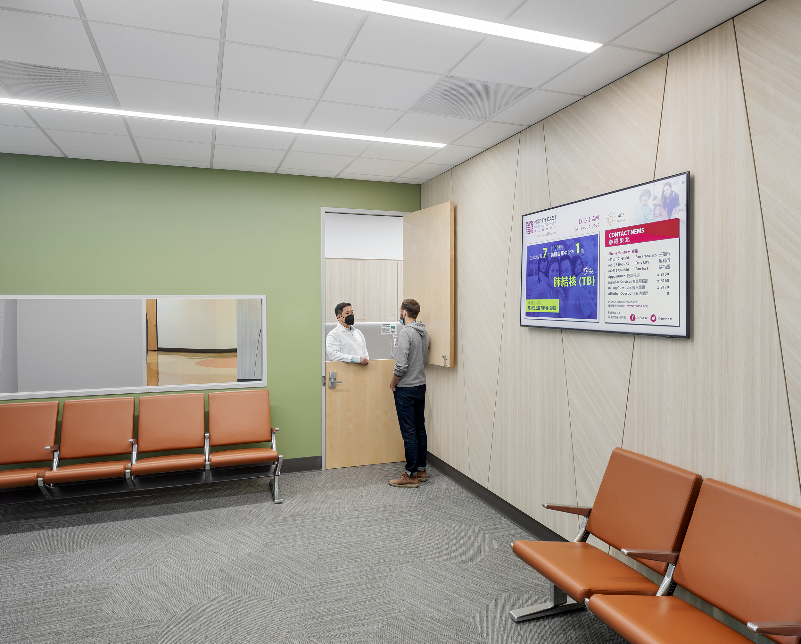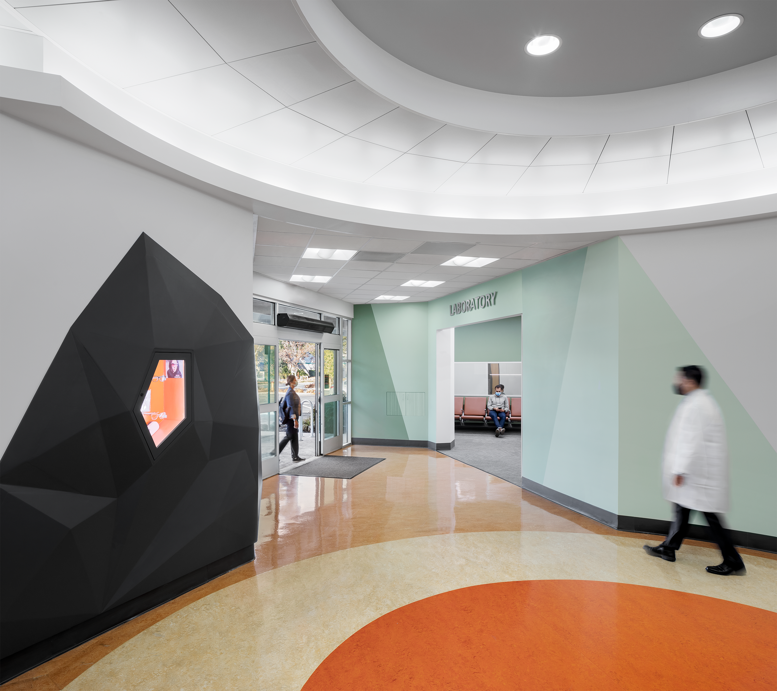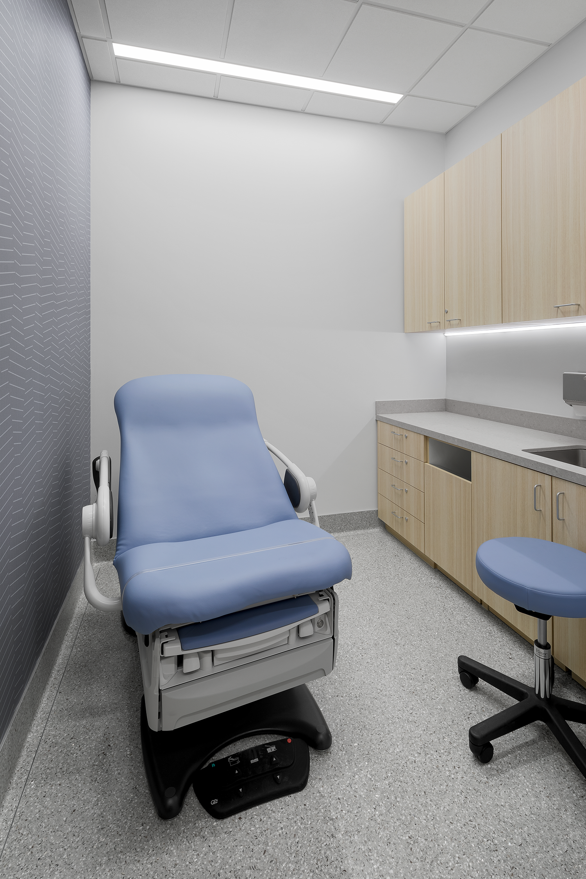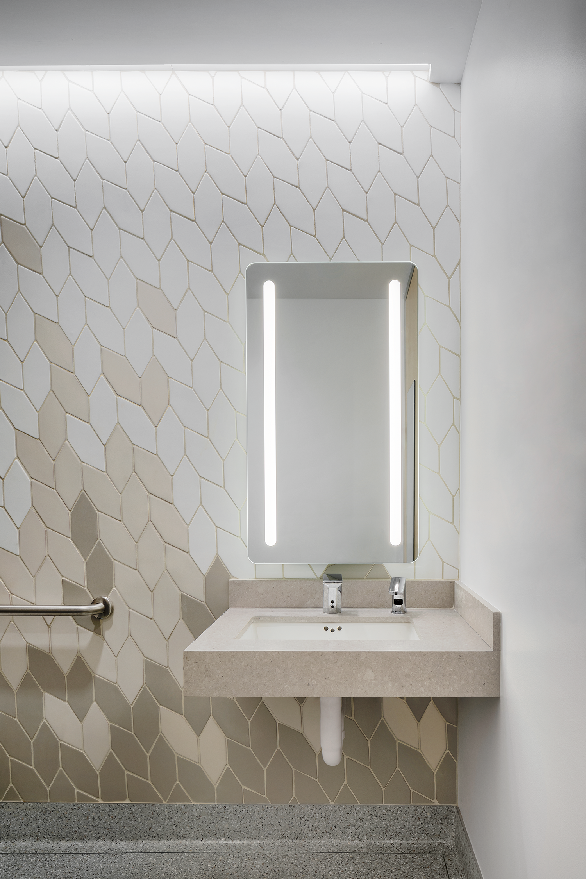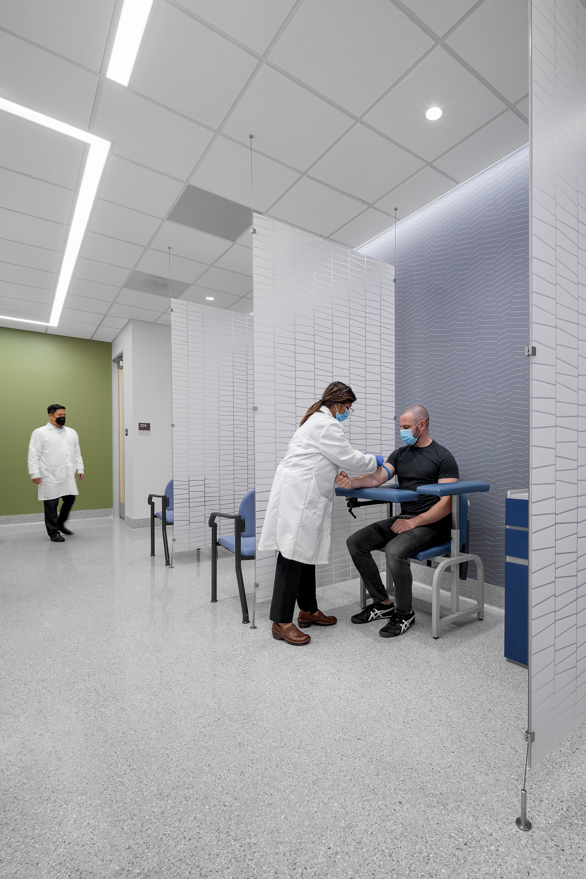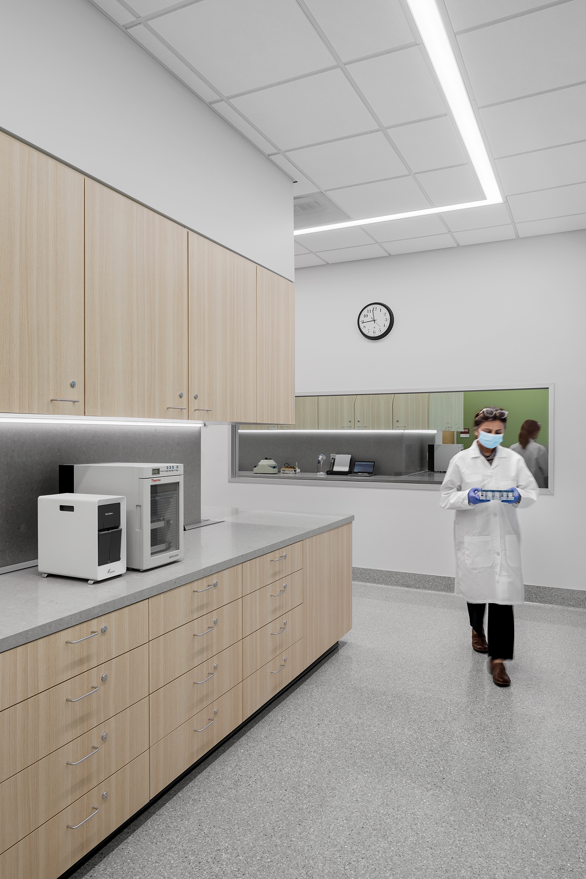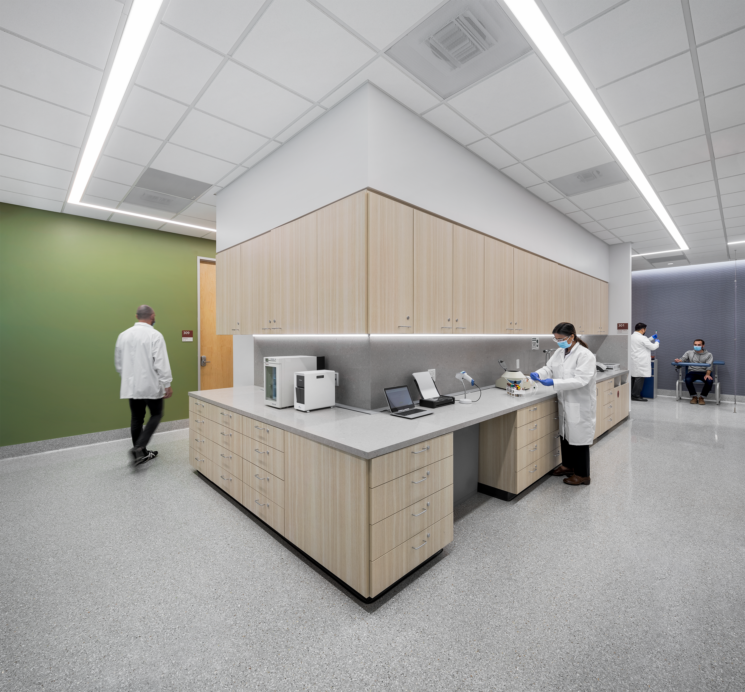NEMS Lundy Acupuncture and Blood Draw Lab, San Jose
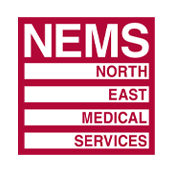
ARCHITECT: IA Interior Architects
SIZE: 6,018 SF
Creating two new medical office suites within an occupied medical building. The project included office, clinical, and lab spaces as well as some high-end custom architectural features. Considerable planning was made to ensure there was no impact on ongoing patient care.
 (408) 467-1000
(408) 467-1000
