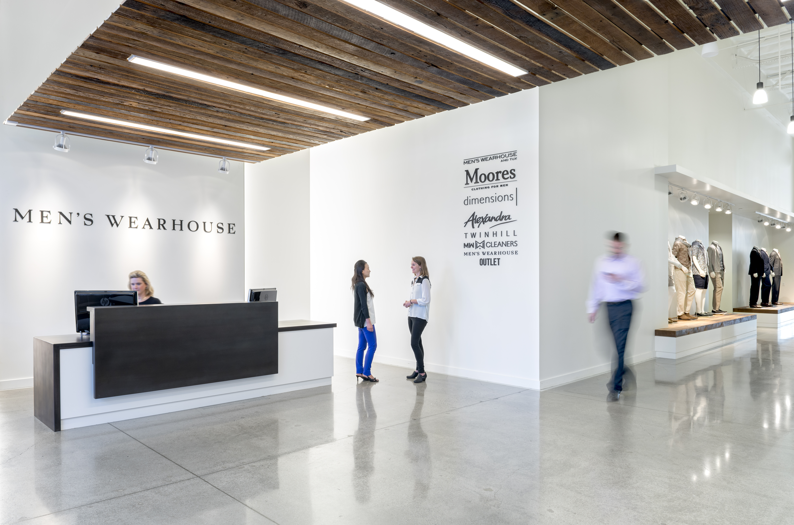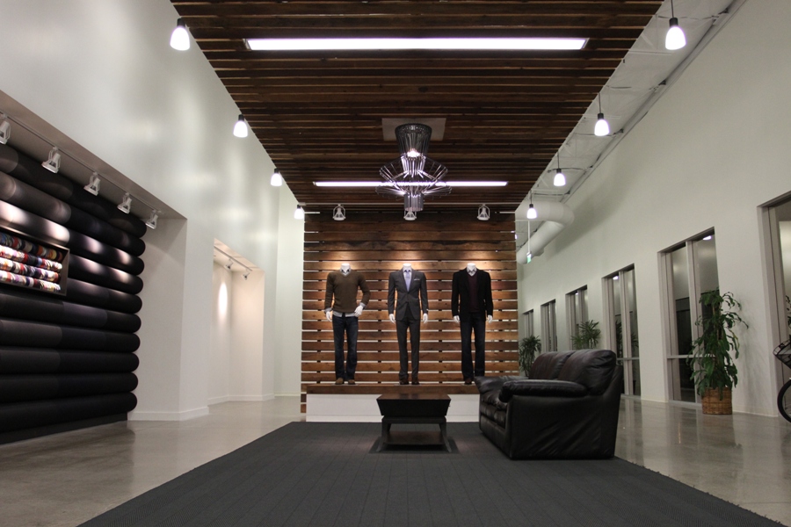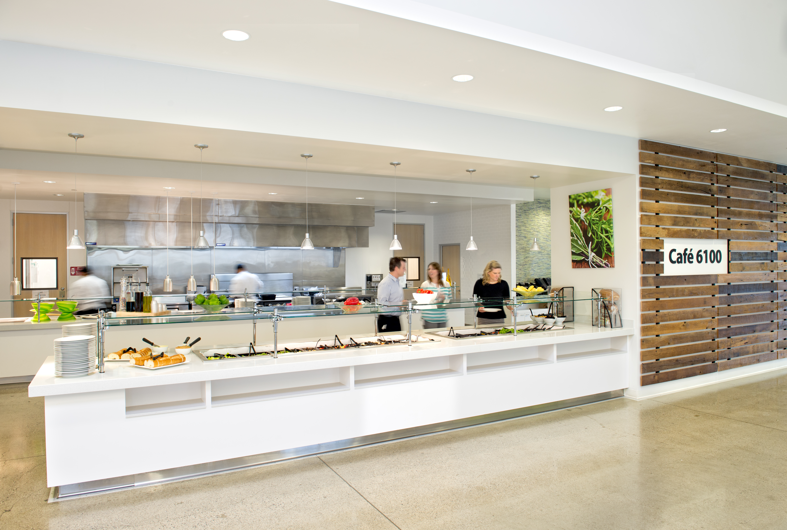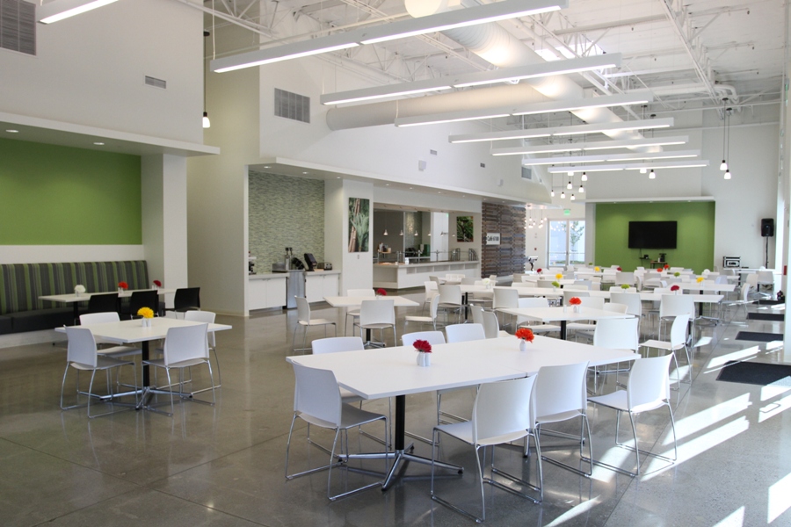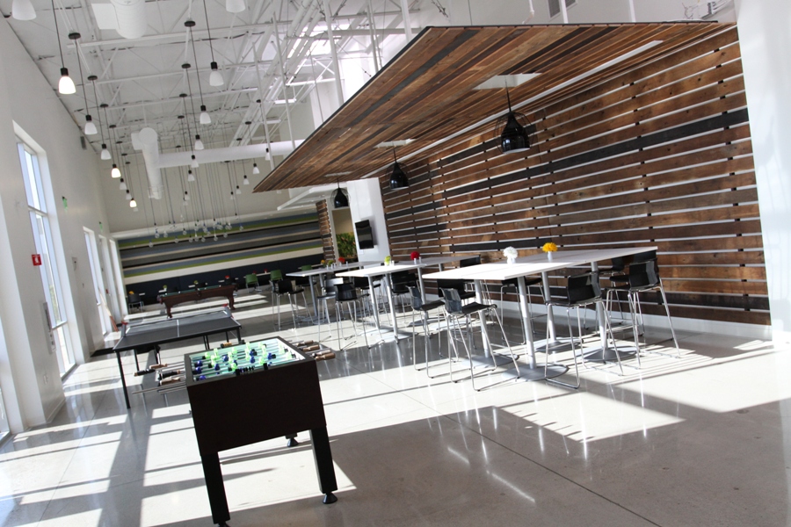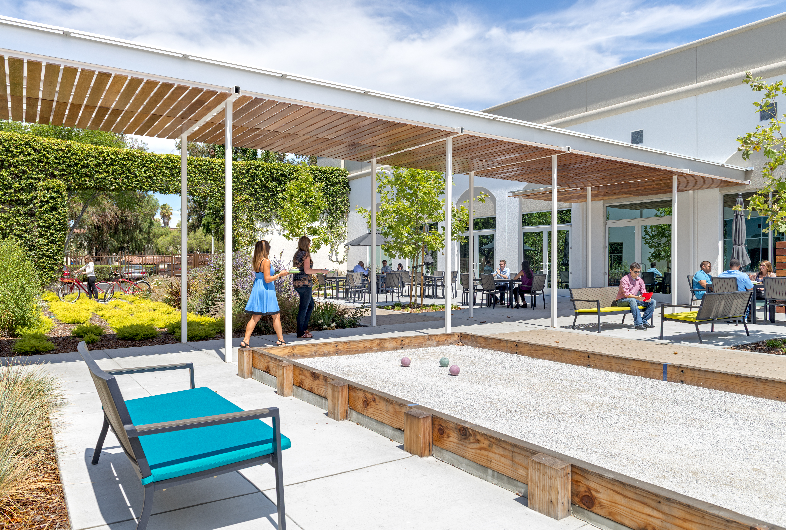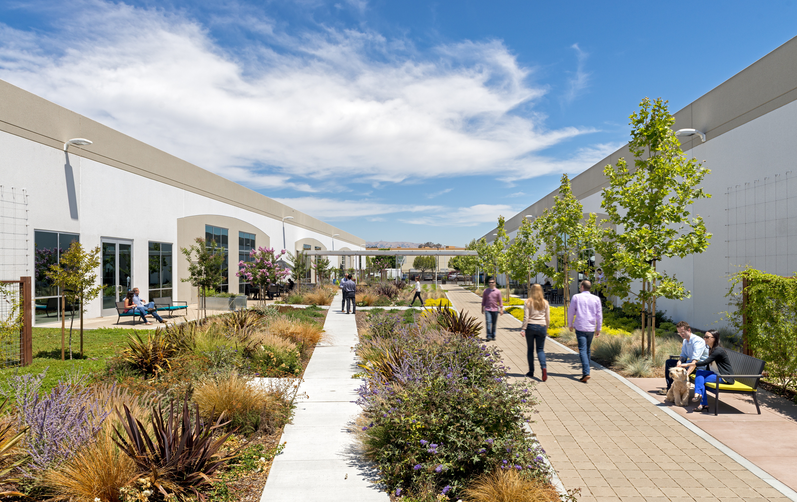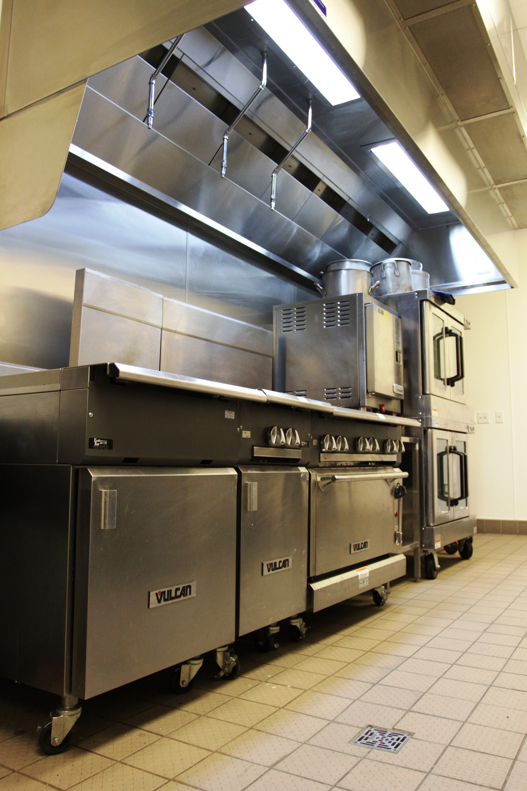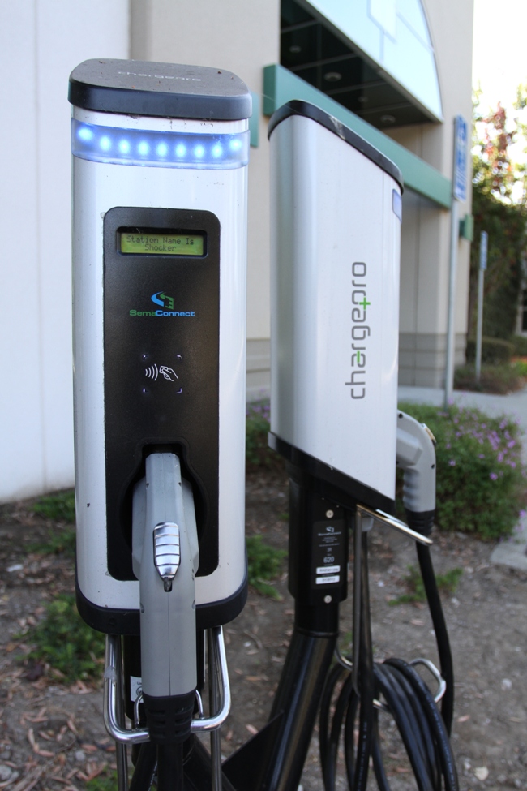Men’s Wearhouse, Fremont
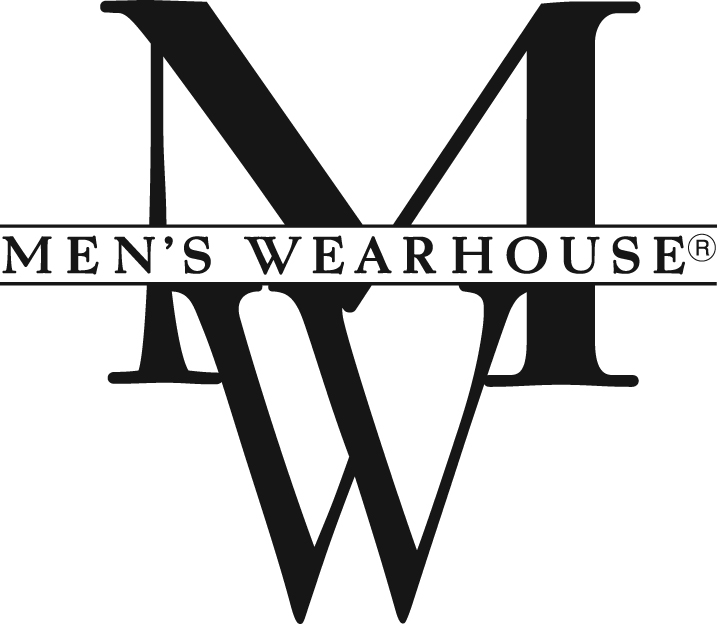
115,000 SF corporate campus interior office improvement and exterior site amenity project. Design-build, fast track, three-phase – three-building renovation. The site amenity project replaced asphalt parking with landscaped activity areas, BBQ, bocce court, and covered seating and walking paths connecting the buildings creating an interior landscape core. The campus services all executive functions, board rooms, merchandising and marketing, recording studios and photography labs, full-service corporate cafeteria, fitness facilities, child care, and general office. The scope of work included full demolition of existing interior improvements to shell condition. Construction of all new interior improvements highlighting architectural reclaimed woods, exposed ground and polished concrete floors, unique lighting treatments, contemporary color pallet, fabrics and finishes, new MEP systems.
 (408) 467-1000
(408) 467-1000
