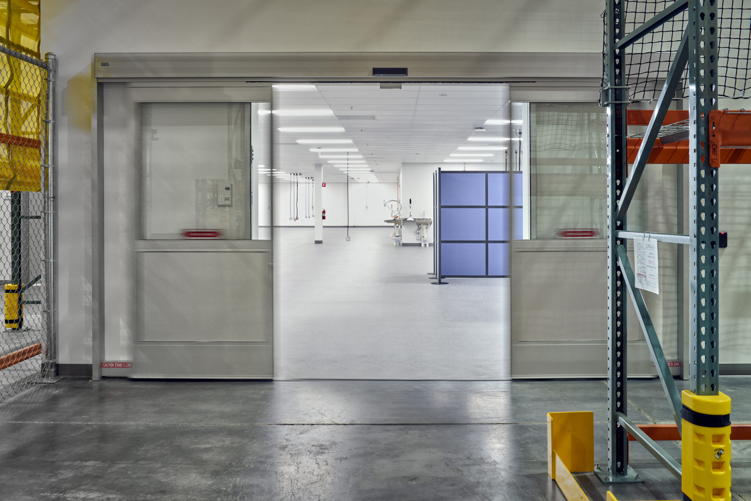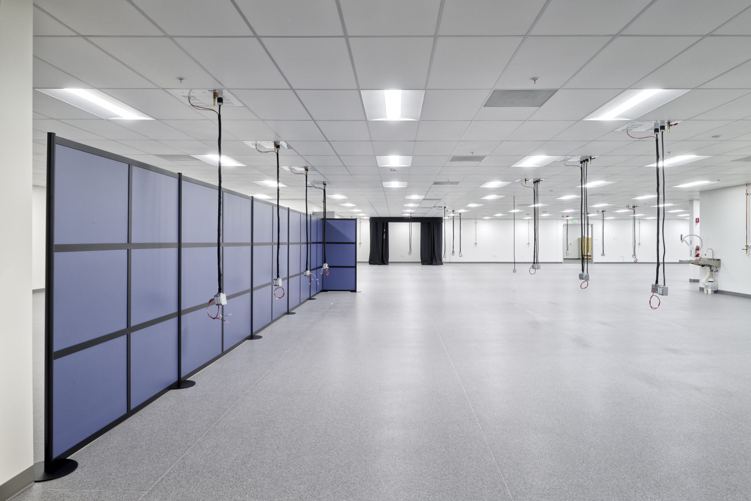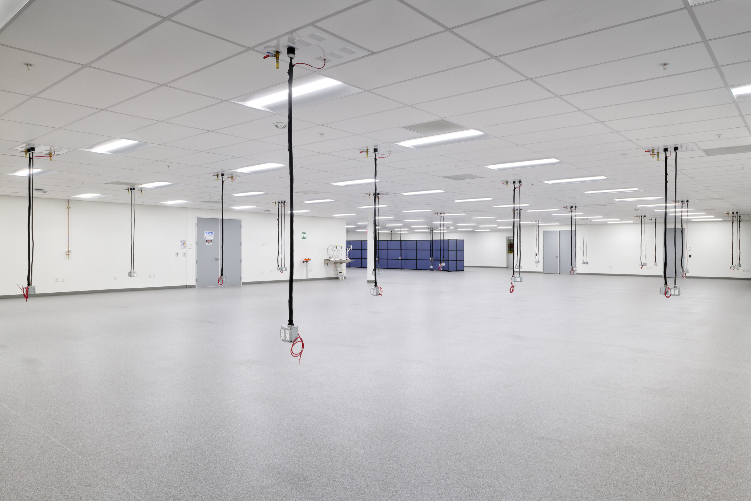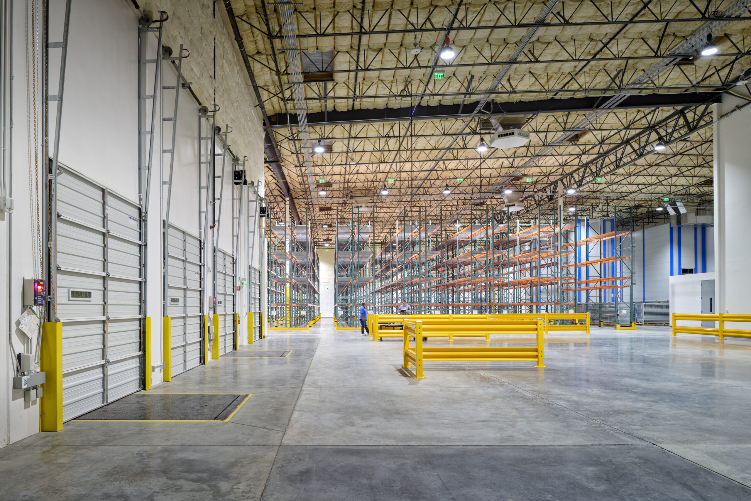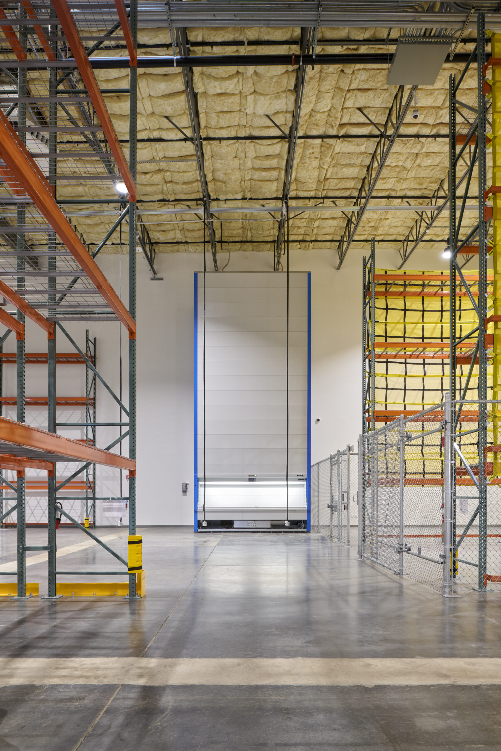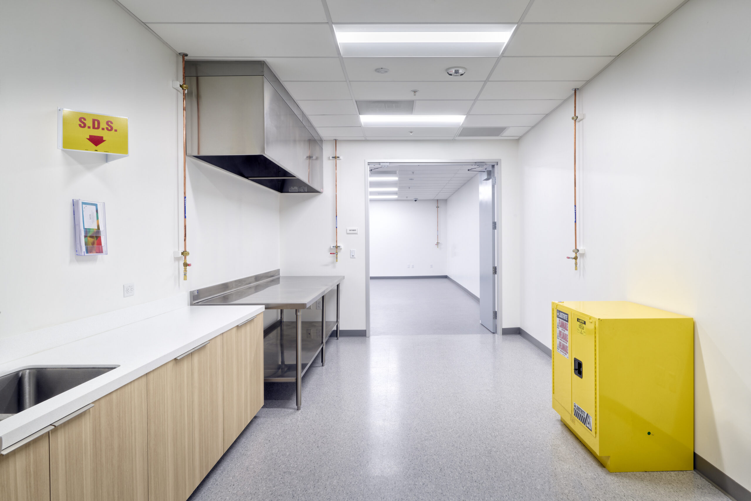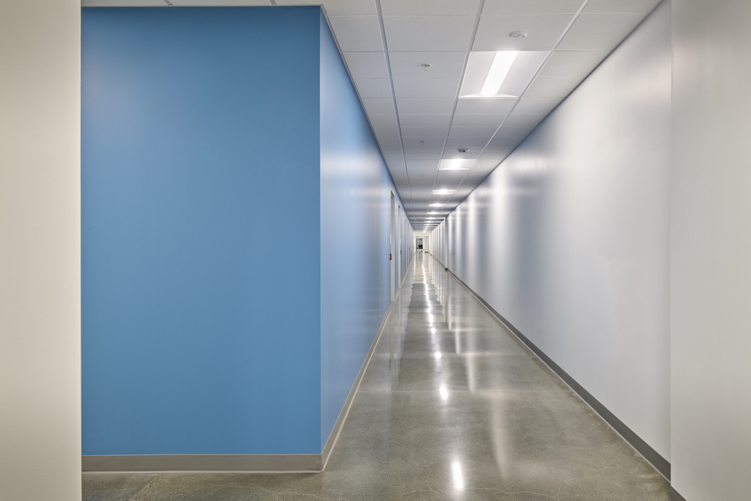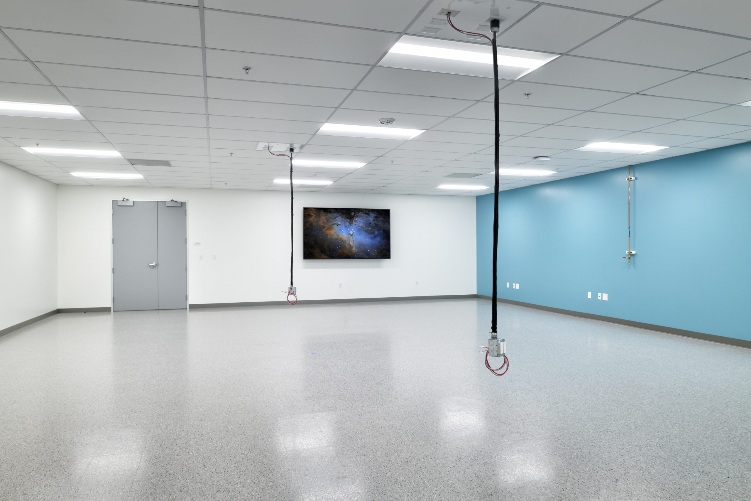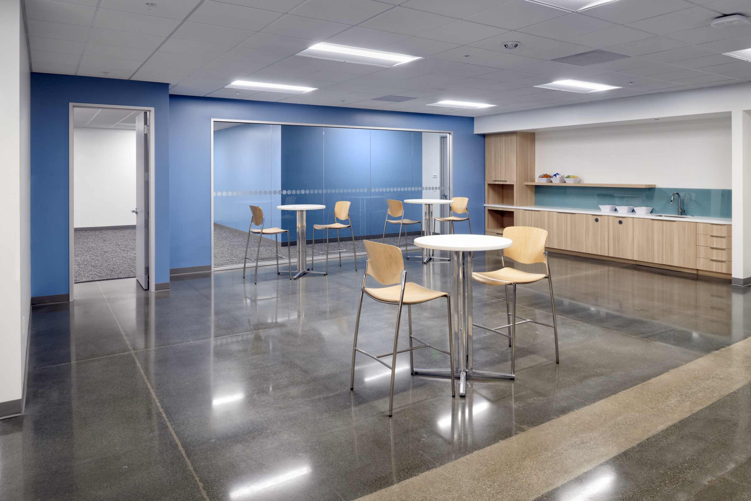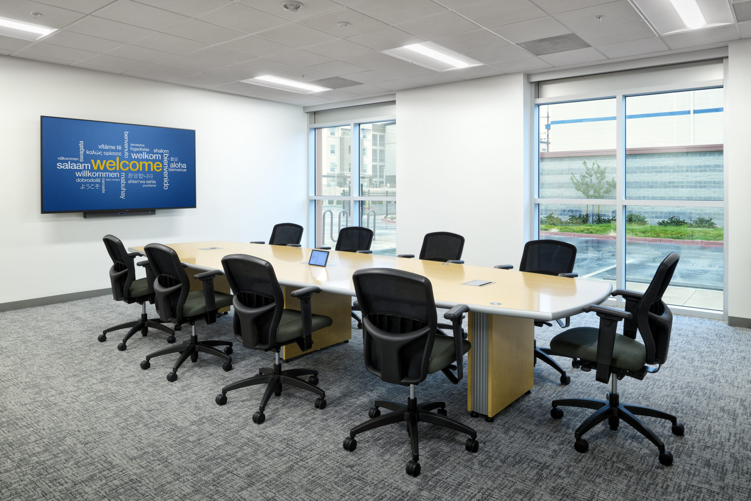Life Science Facility Confidential Client, San Jose
ARCHITECT: Banducci Associates Architects
SIZE: 80,260 SF
The project is a large 80,260 SF interior tenant improvement of an existing one-story industrial building, featuring a mixture of office, laboratory, and warehouse spaces. The scope includes a completely new interior buildout, inclusive of the demolition of existing studs, the addition of new walls, insulation, flooring, DFH, glazing, ceiling, ceramic tile, casework, overall finishes, and a new mechanical and electrical distribution system.
 (408) 467-1000
(408) 467-1000
