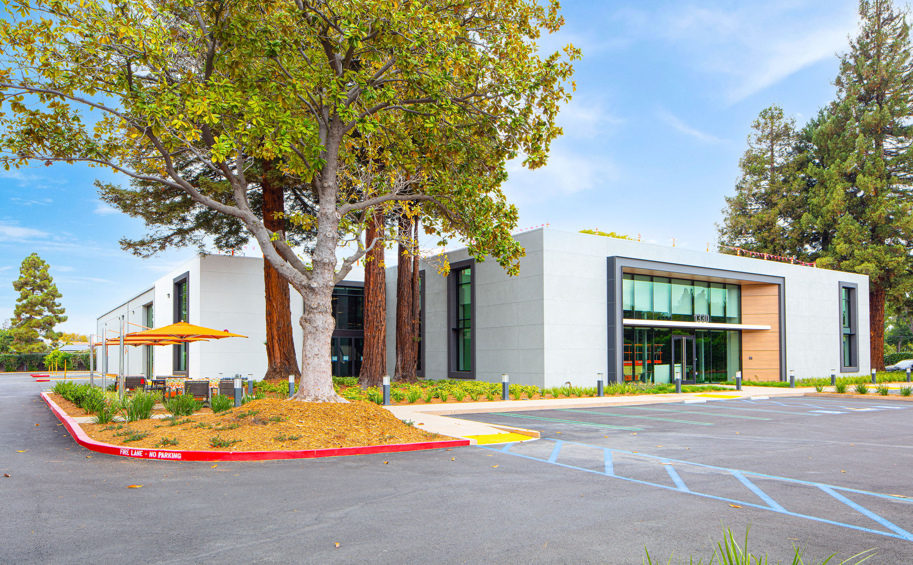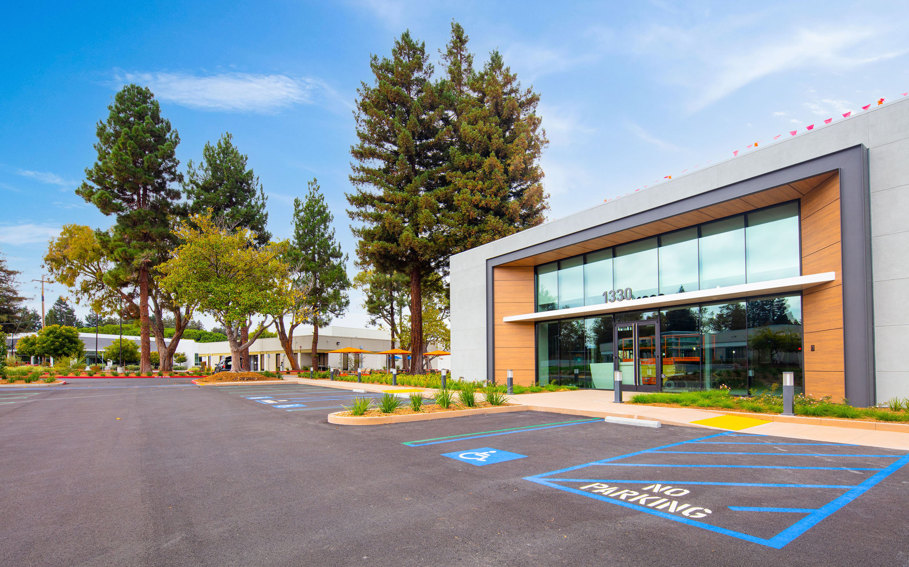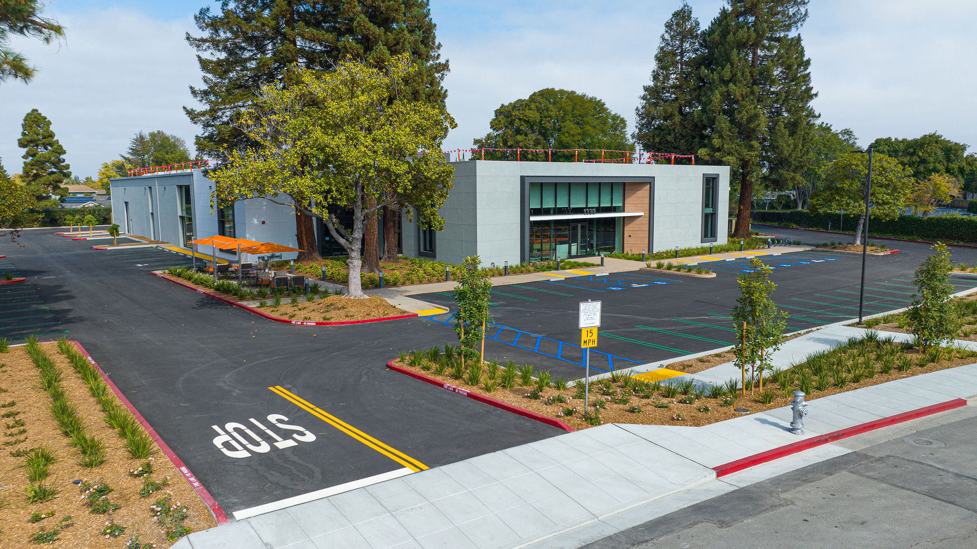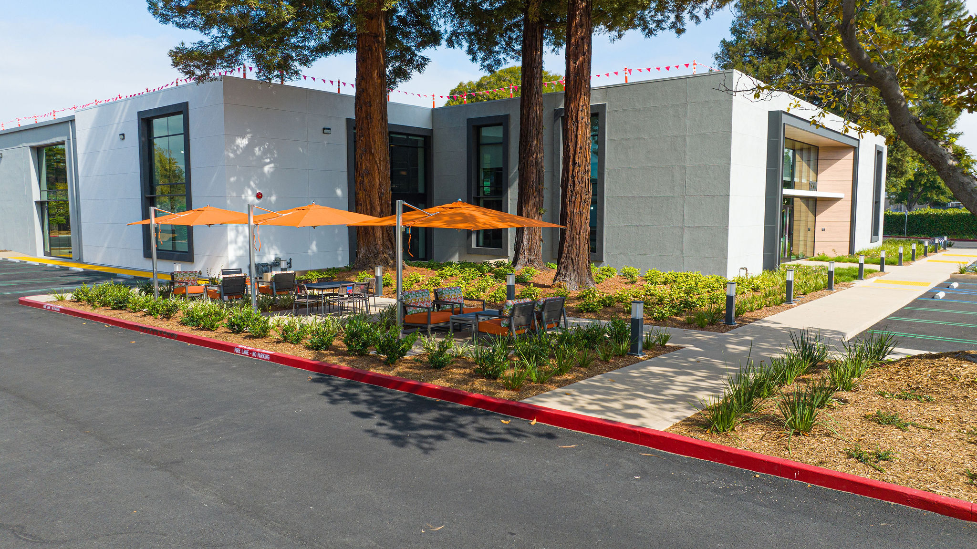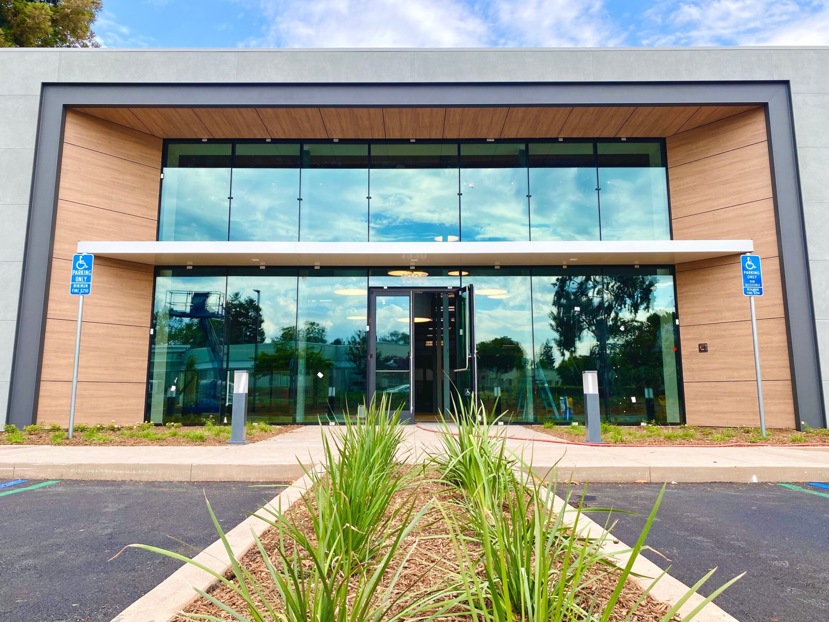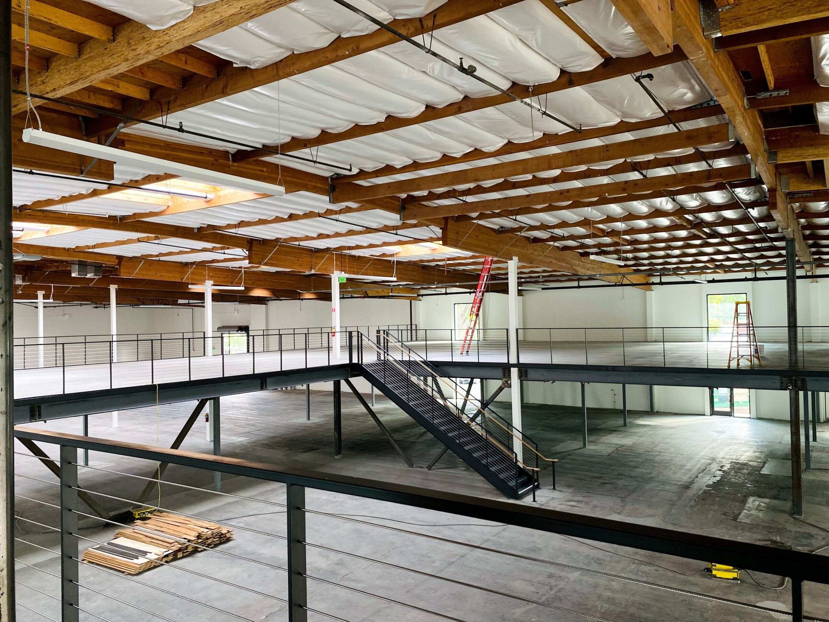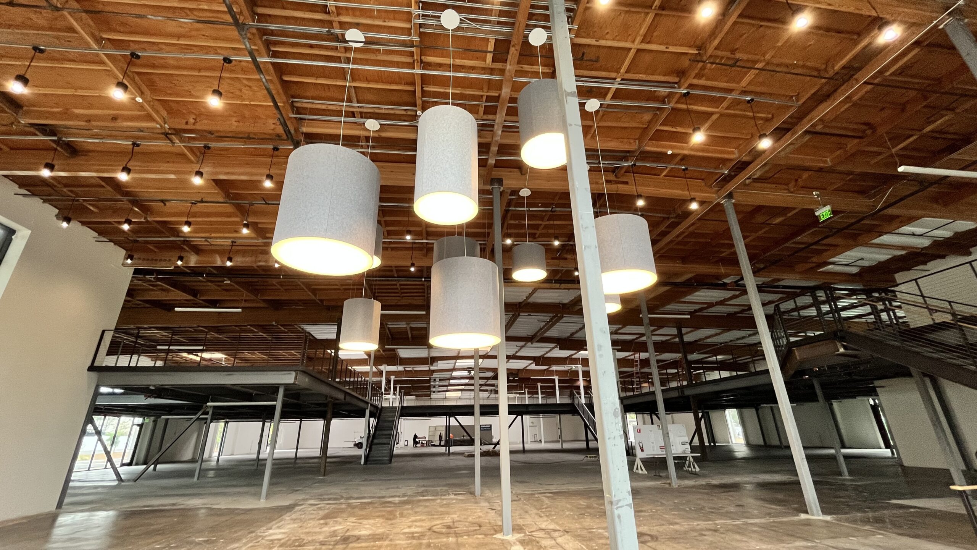Irvine Company 1330 Terra Bella, Mountain View
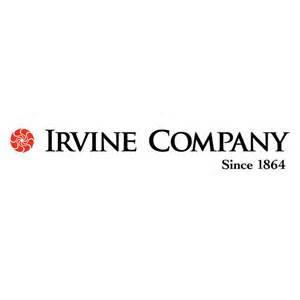
Architect: Nelson Nelco Architecture
The scope of this repositioning project included full exterior and site renovations to an existing tilt-up concrete warehouse/building. The shell included substantial structural improvements, radically improved new window lines, exterior wall furring, and a dramatic entry portal of steel, architectural metal, and phenolic panels.
Interior modifications included the demolition of the existing mezzanine floor structure and the construction of a new second-floor structure, increasing the rentable SF by 12,499. Site improvement included major repairs of the failing asphalt and new curbing. An outdoor patio, updated hardscaping, landscaping, and site lighting along with new drive approaches according to city standards was also incorporated.
 (408) 467-1000
(408) 467-1000
