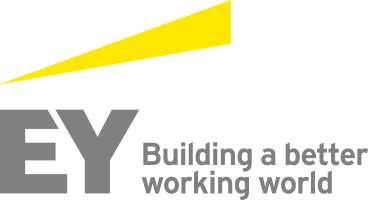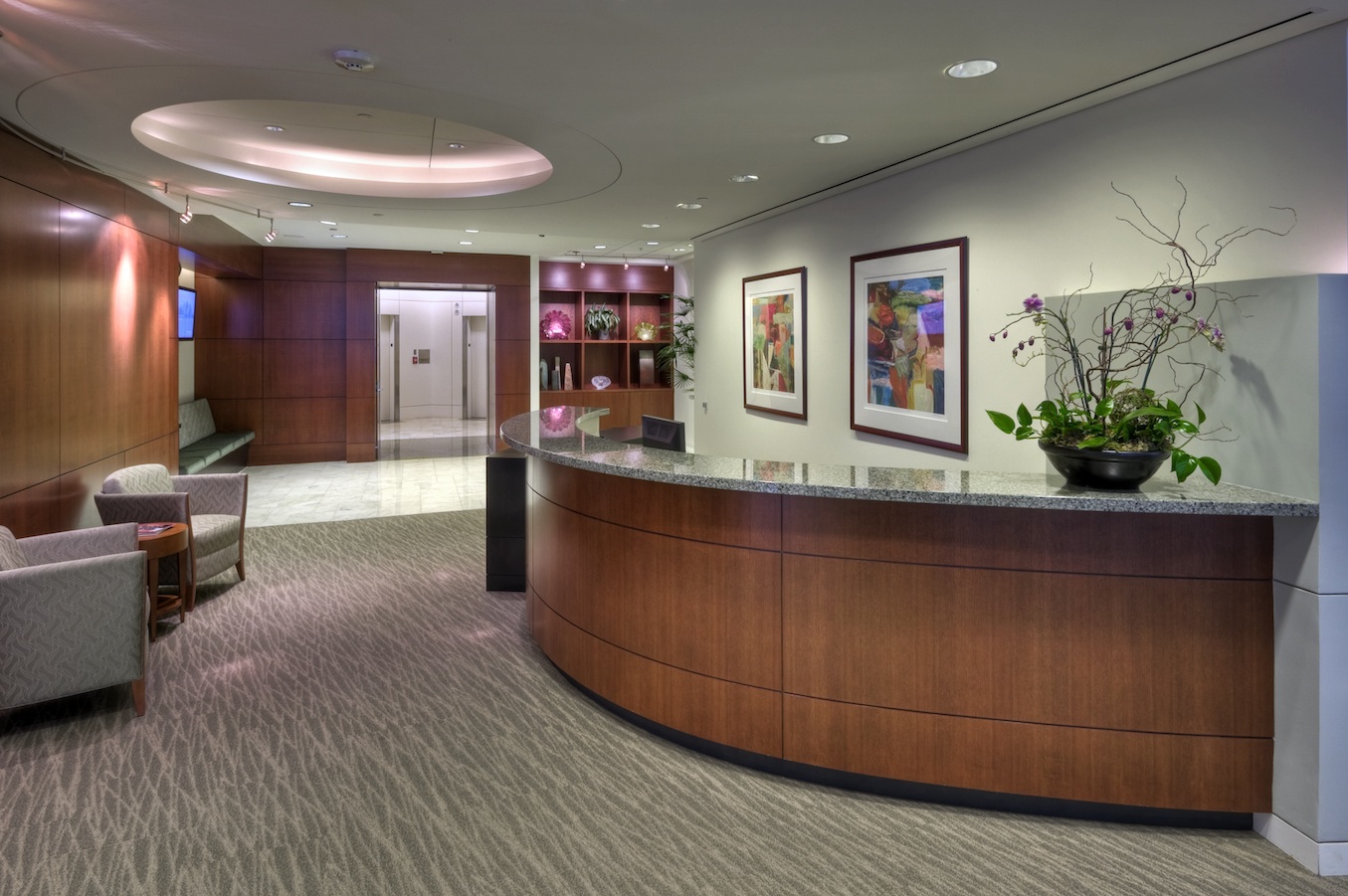Ernst & Young, San Jose

This was an 80,000 SF high-profile corporate office interior project in an occupied facility requiring multiple phases spread over four floors. Construction included isolated demolition of existing offices, ceilings, and finishes. New construction included new private offices, lobbies, break areas, conference areas, and updated interior finishes throughout. It also included upgrades to the existing electrical, life safety and mechanical systems.
 (408) 467-1000
(408) 467-1000
