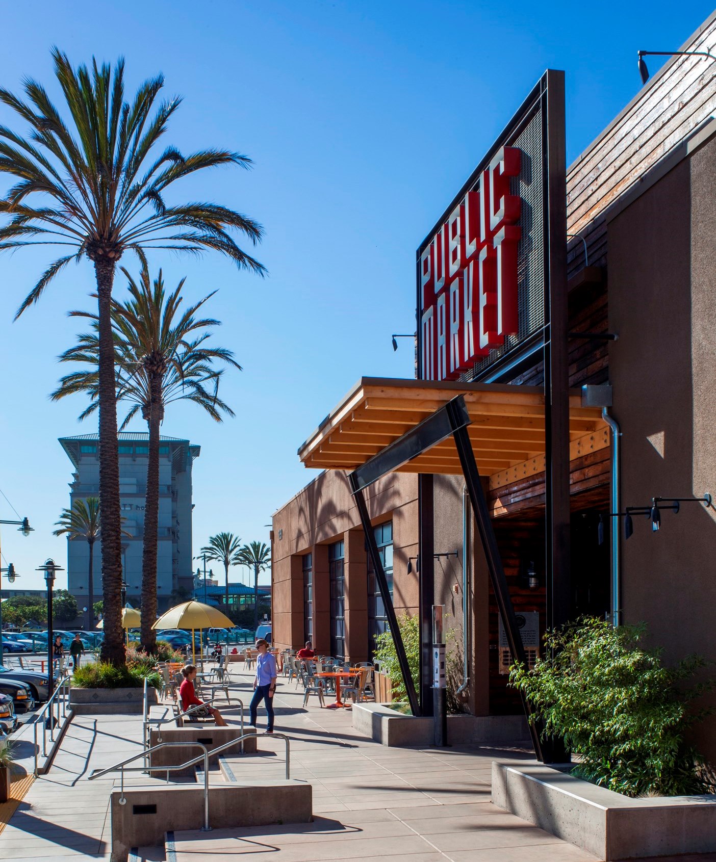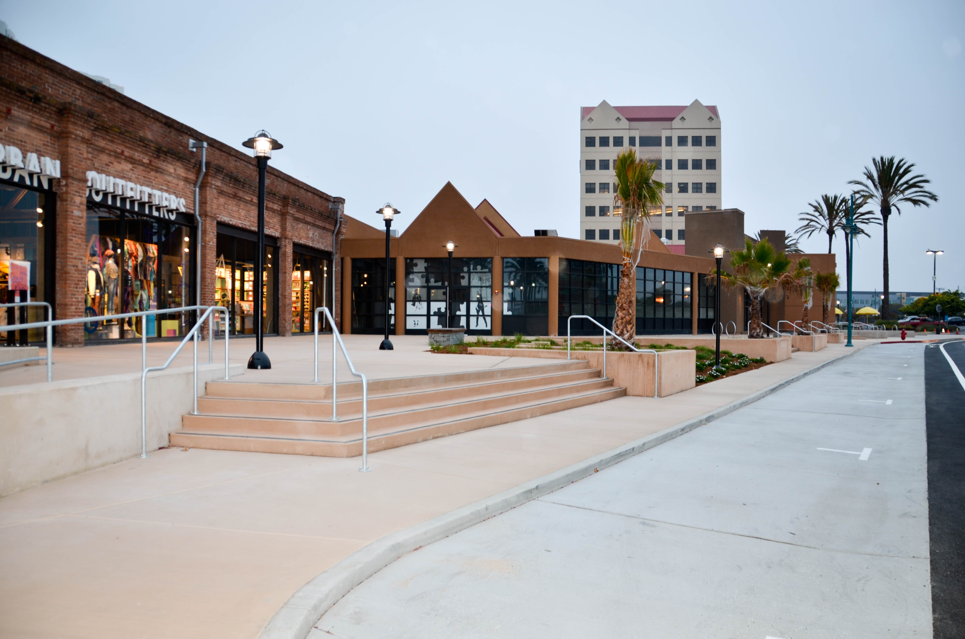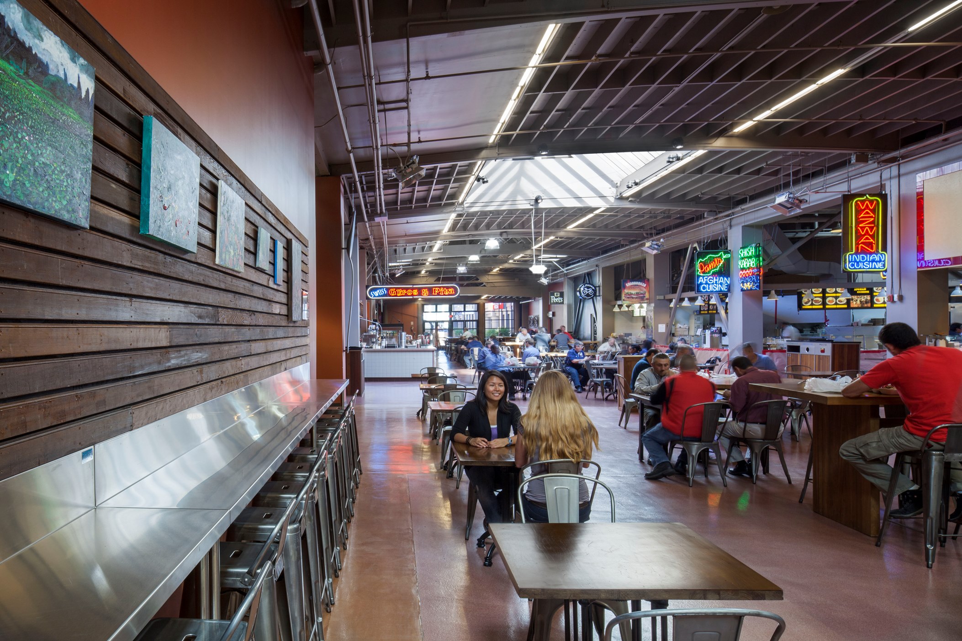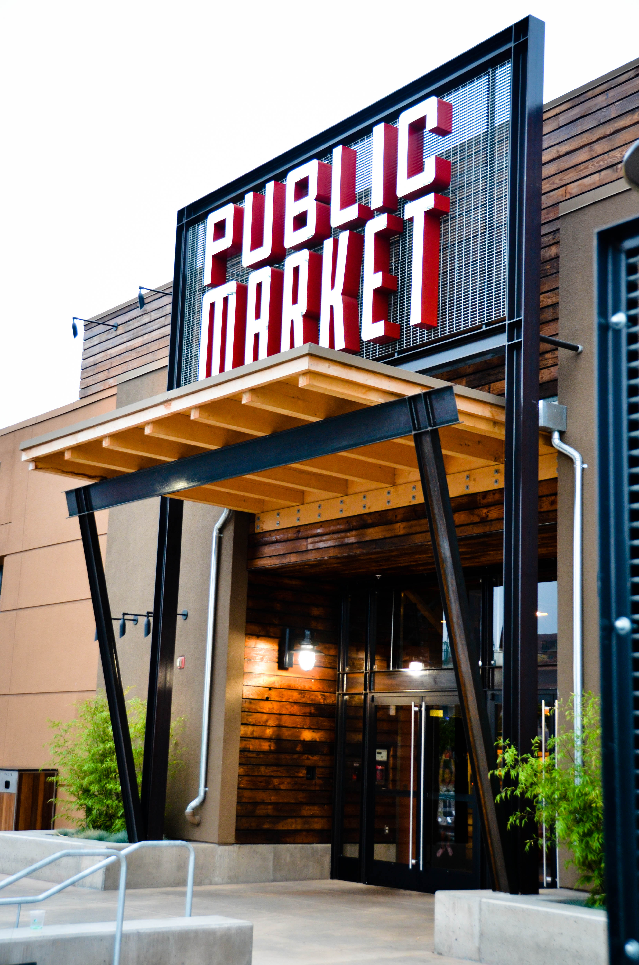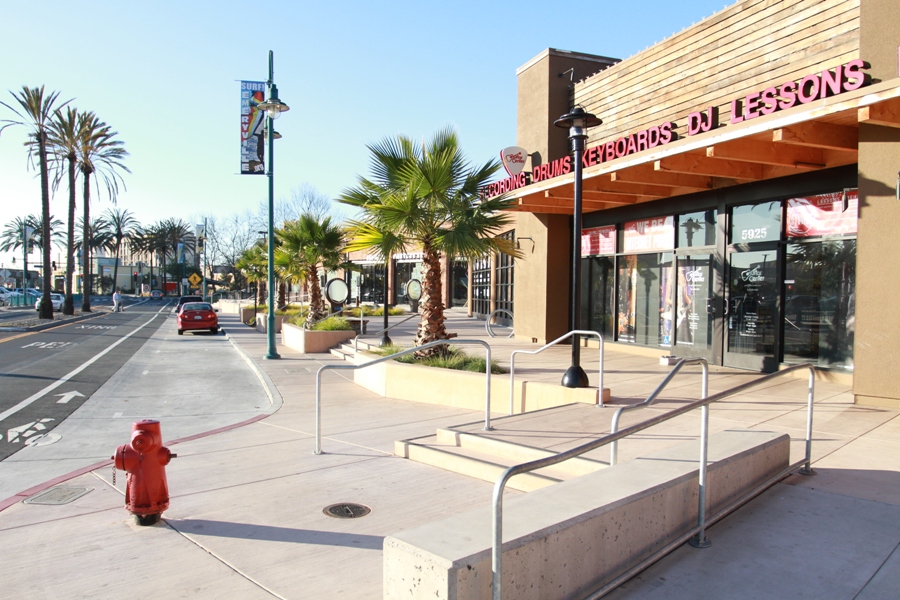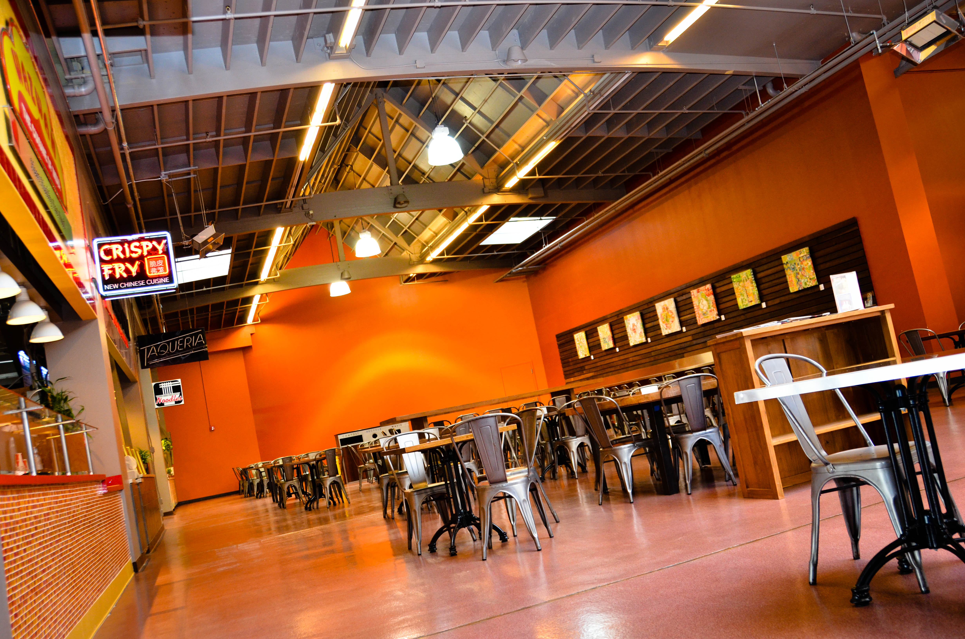Emeryville Public Market, Emeryville
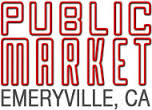
Architects: Crome (exterior) and Field Paoli (interior)
This 98,665 SF sustainable building project involved a historic brick-and-timber building located on a 14-acre multiple-building campus. Hillhouse was instrumental in both the design development and the construction of this project. Our involvement included extensive interaction and collaboration with the general public, existing Public Market tenants, and the Exploratorium (for on-site interactive displays). Construction included new Public Market facades and entries, exterior circulation and store entrances, structural seismic upgrade, and sound-rated partition walls. Unique sustainable features include EV charging stations and a solar carport, a rainwater collection system, bioswale stormwater management, and heavy use of salvaged and reclaimed materials. This project was awarded a Gold-Level California Catalyst Grant for Sustainability.
 (408) 467-1000
(408) 467-1000
