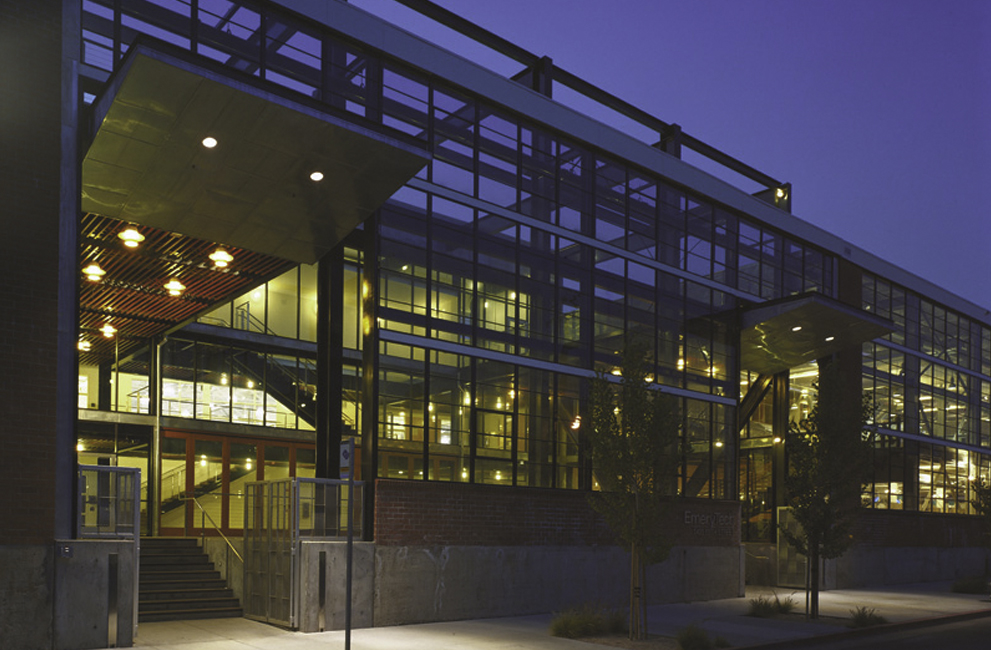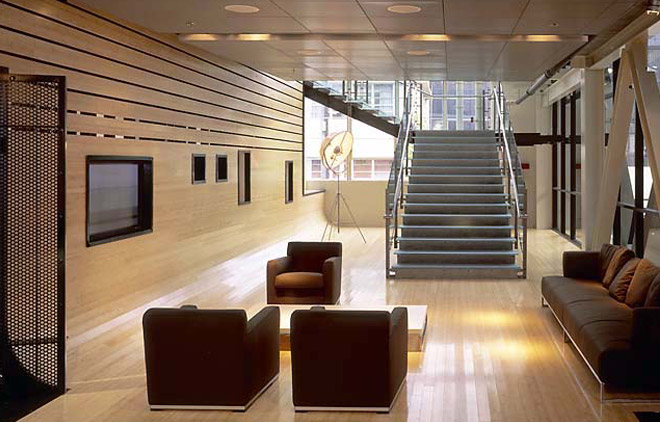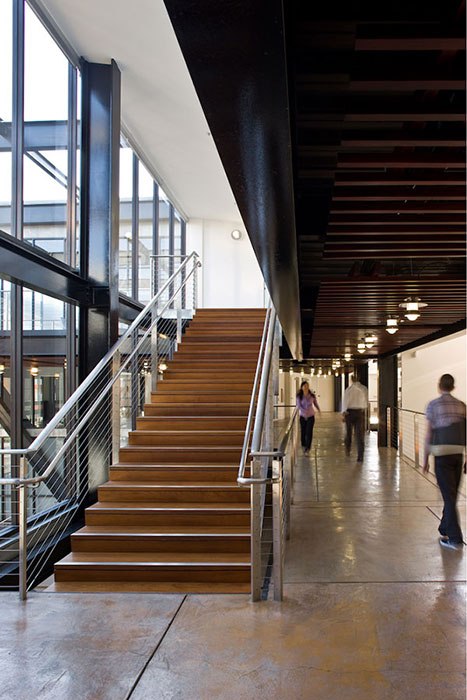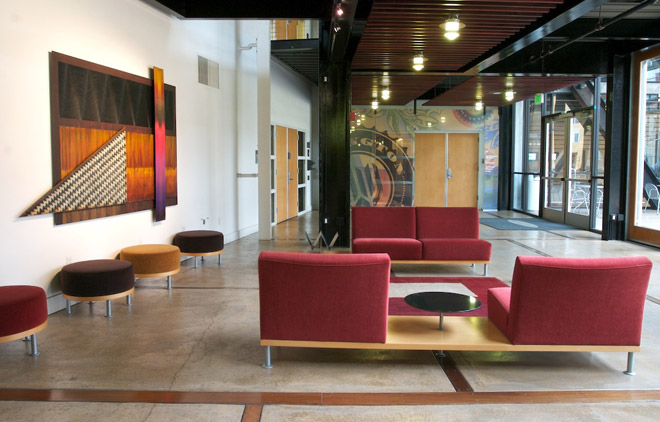This award-winning project involved the complete demolition of the interior in order to implement an adaptive re-use conversion to a mixed-use office, R&D, distribution, and retail project with state-of-the-art building systems. Construction included the addition of a second-floor throughout the existing building footprint and a partial third-floor mezzanine. We constructed the floors of steel and lightweight concrete. We also completed new common area cores with elevators, atrium-style main lobby, and balconies.
Further enhancing the appeal of this project is the 624-stall, four-level parking garage Hillhouse built inside the building to provide secure parking for building tenants.
Accolades:
Honorable Mention for Project of the Year in 2001 from the SF Business Journal.
 (408) 467-1000
(408) 467-1000




