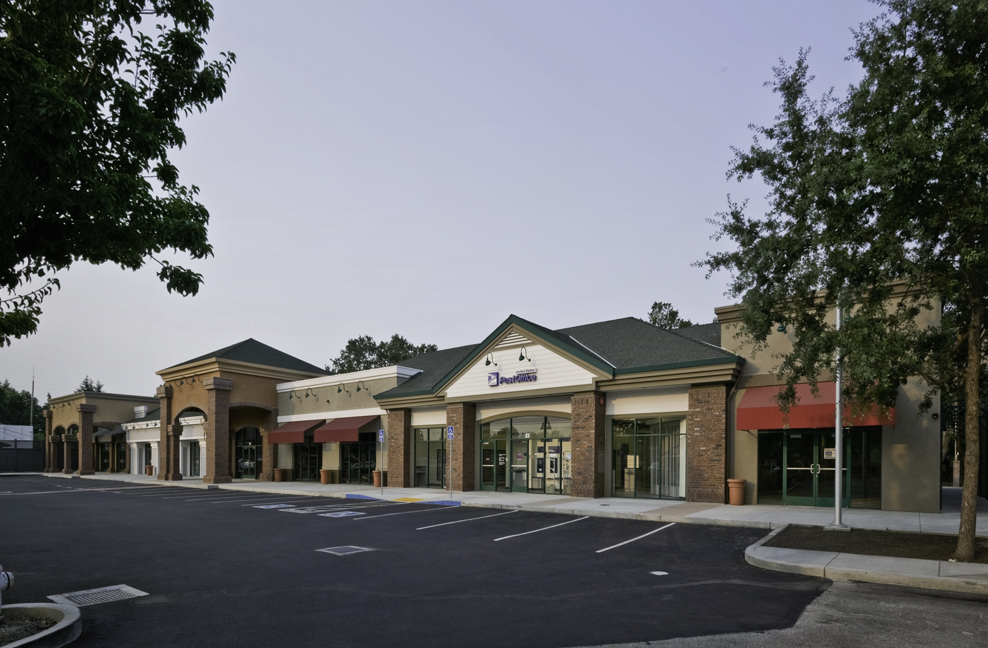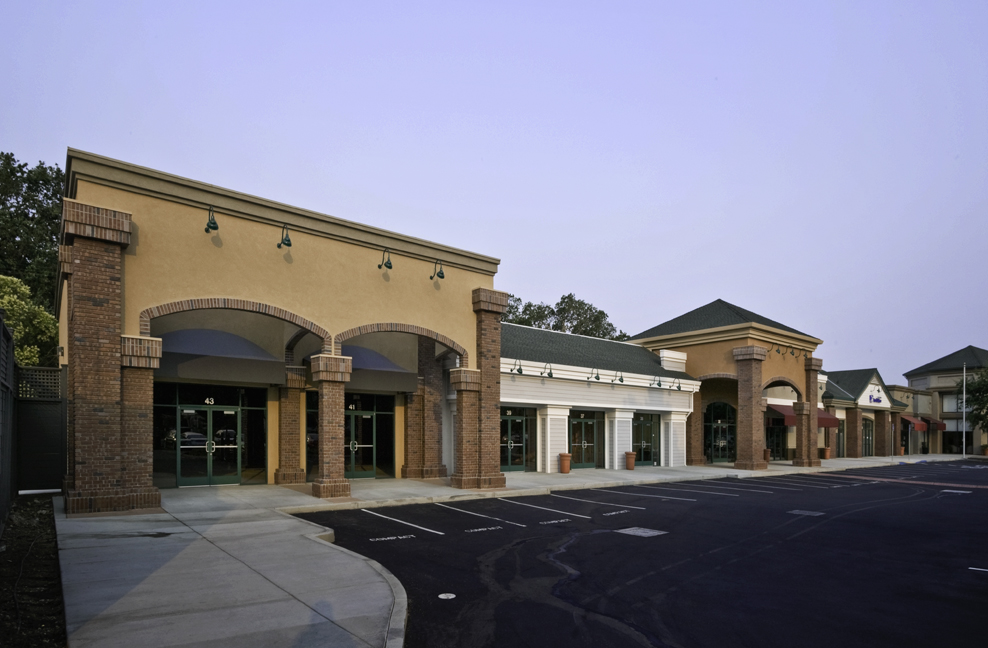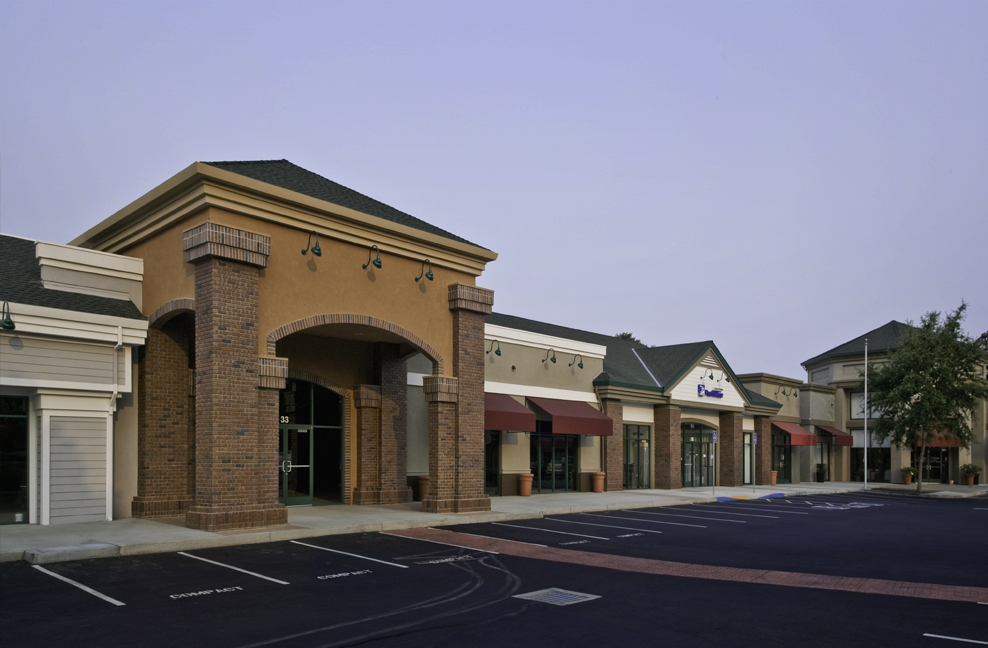Danville Square, Danville

Hillhouse constructed two 7,500 SF retail buildings in an existing retail center, which included the removal of the existing retail building and new site grading, pad, and utility placement. The project employed a concrete slab with masonry block and wood frame construction. The exterior features highlighted brick, stucco, and architectural wood detailing. The project also included the build-out of tenant interiors.
 (408) 467-1000
(408) 467-1000


