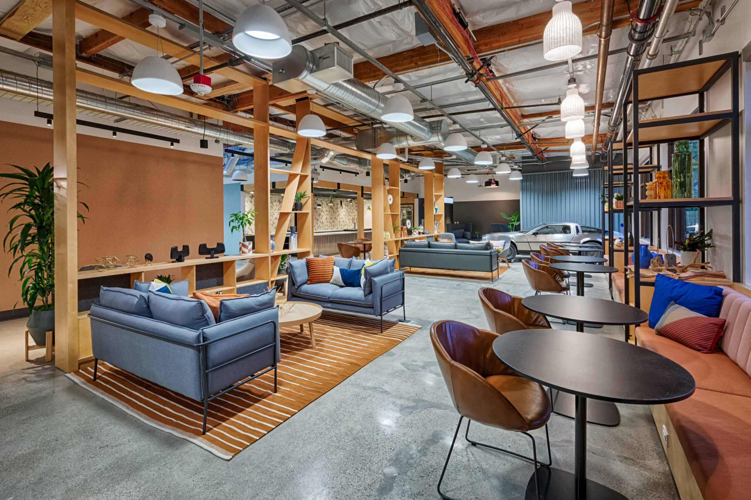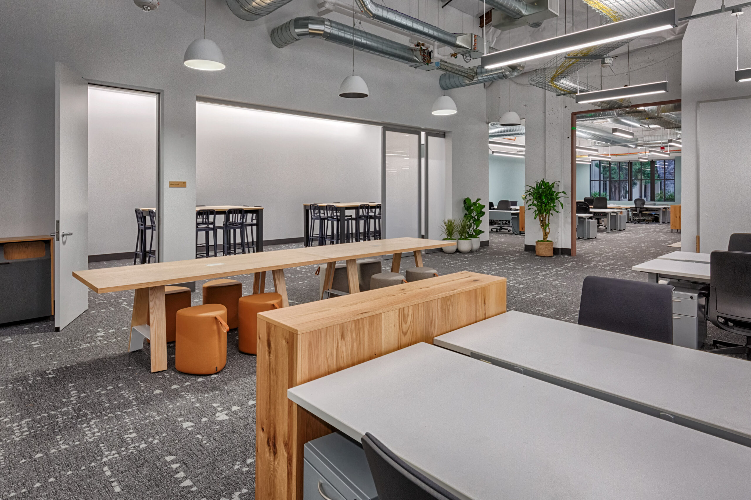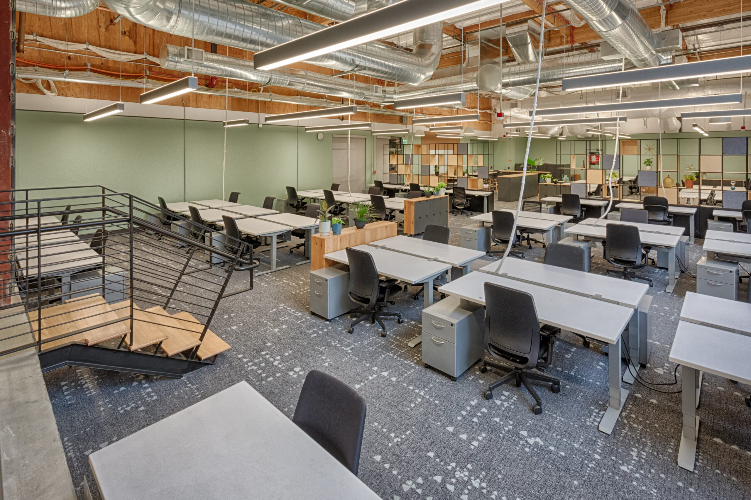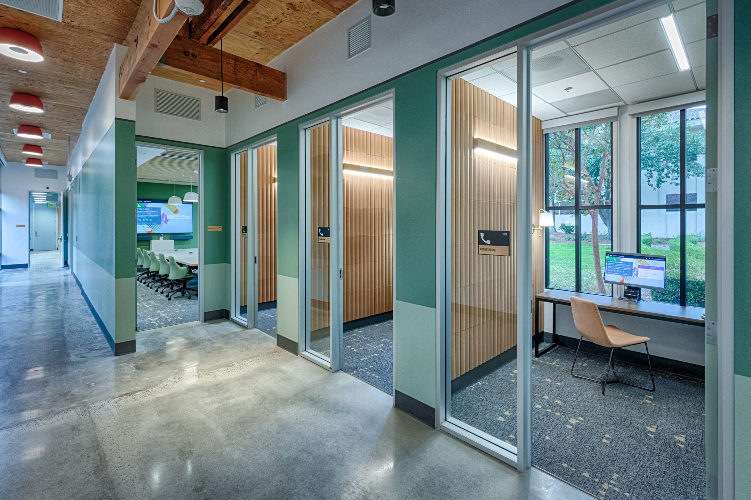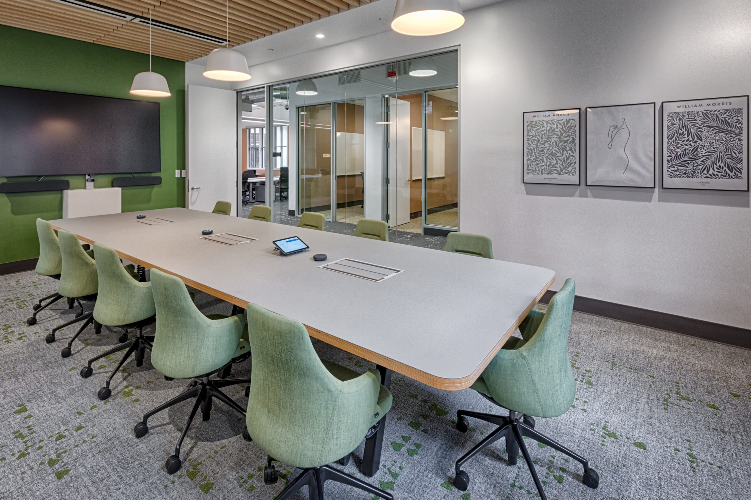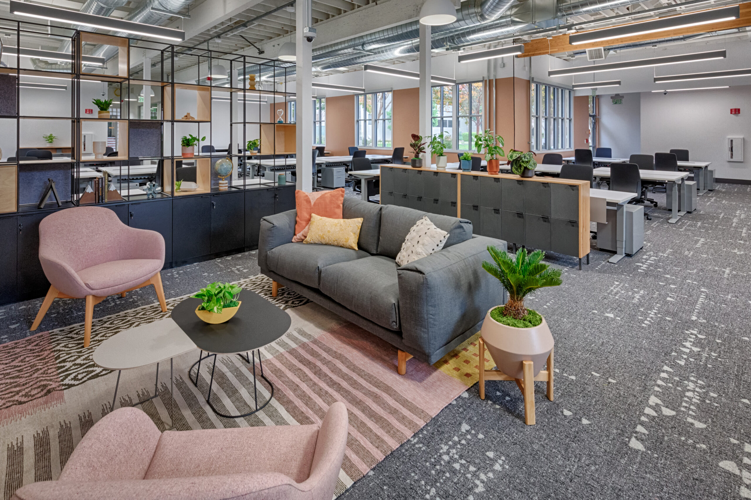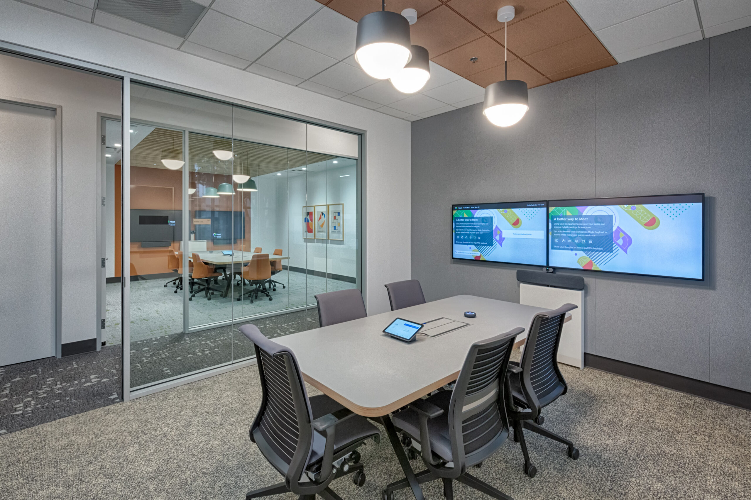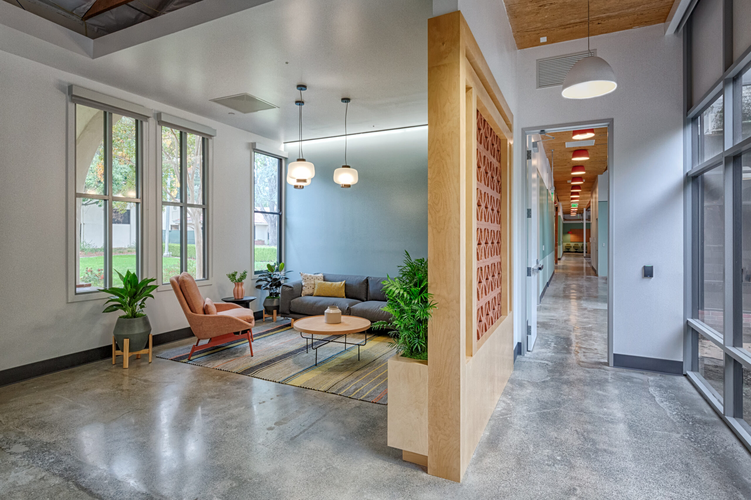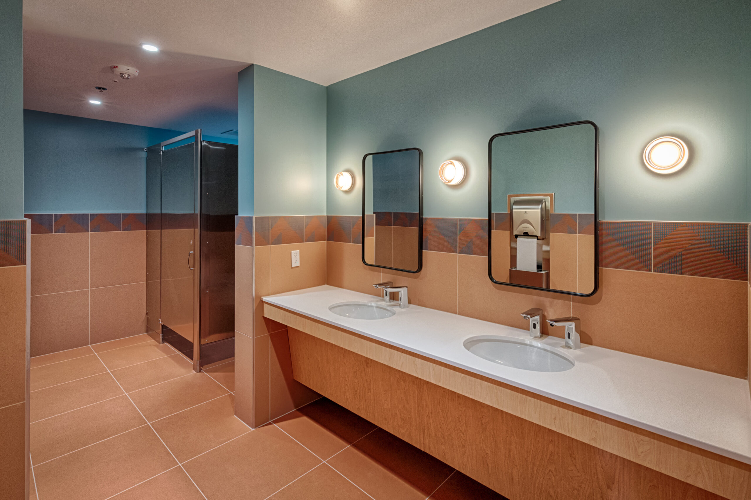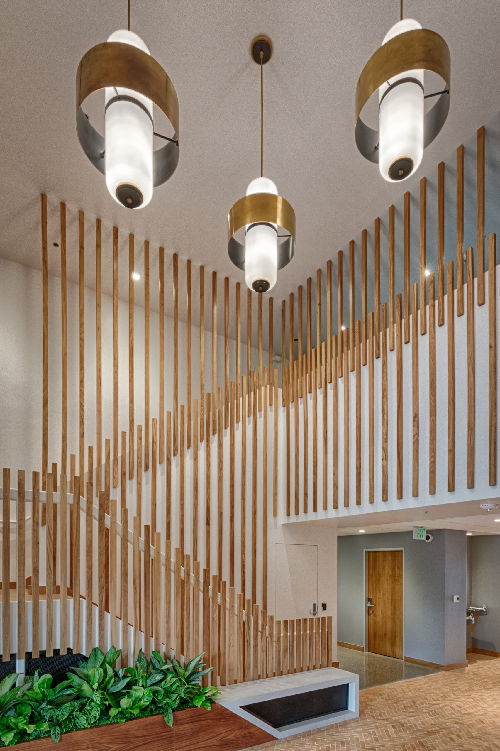Interior Office Space Confidential Client, Mountain View
ARCHITECT: Revel Architecture & Design
SIZE: 55,000 SF
This interior campus improvement project is a complete refreshing of the existing office space to meet the current needs of top-level employees. The scope included a complete office remodel and refresh, the relocation and reconfiguration of an existing cafe, construction of two new micro kitchens, and full restroom upgrades (5 cores). Seismic improvements to the building were also incorporated into the project.
This campus is considered partially historic and some of the buildings date back to 1894, which provided a lot of interesting discoveries and extra attention to detailing.
 (408) 467-1000
(408) 467-1000
