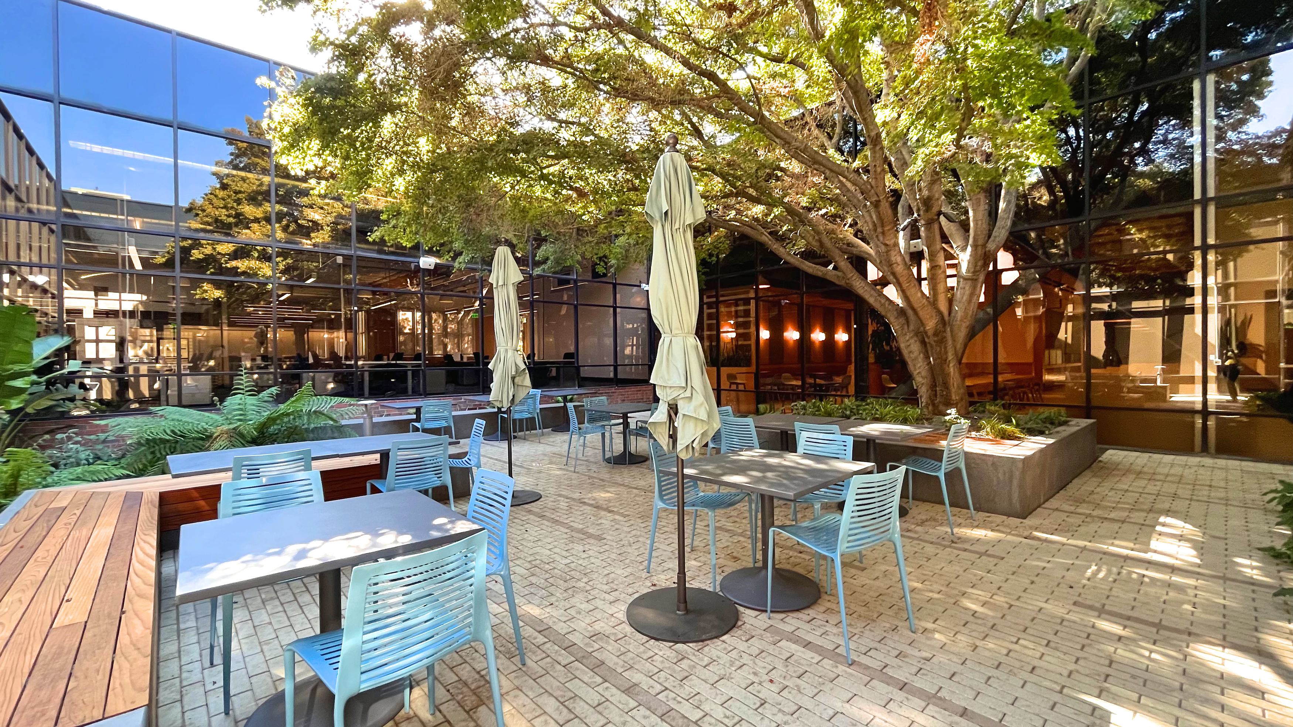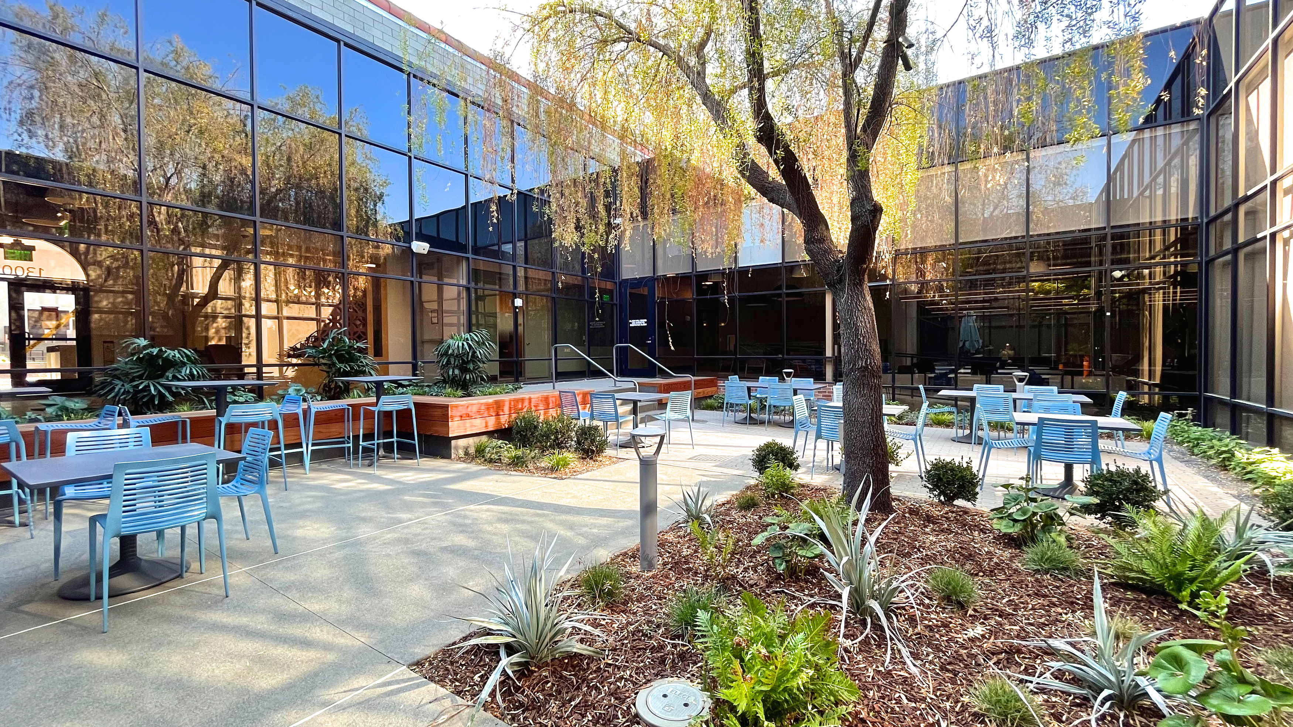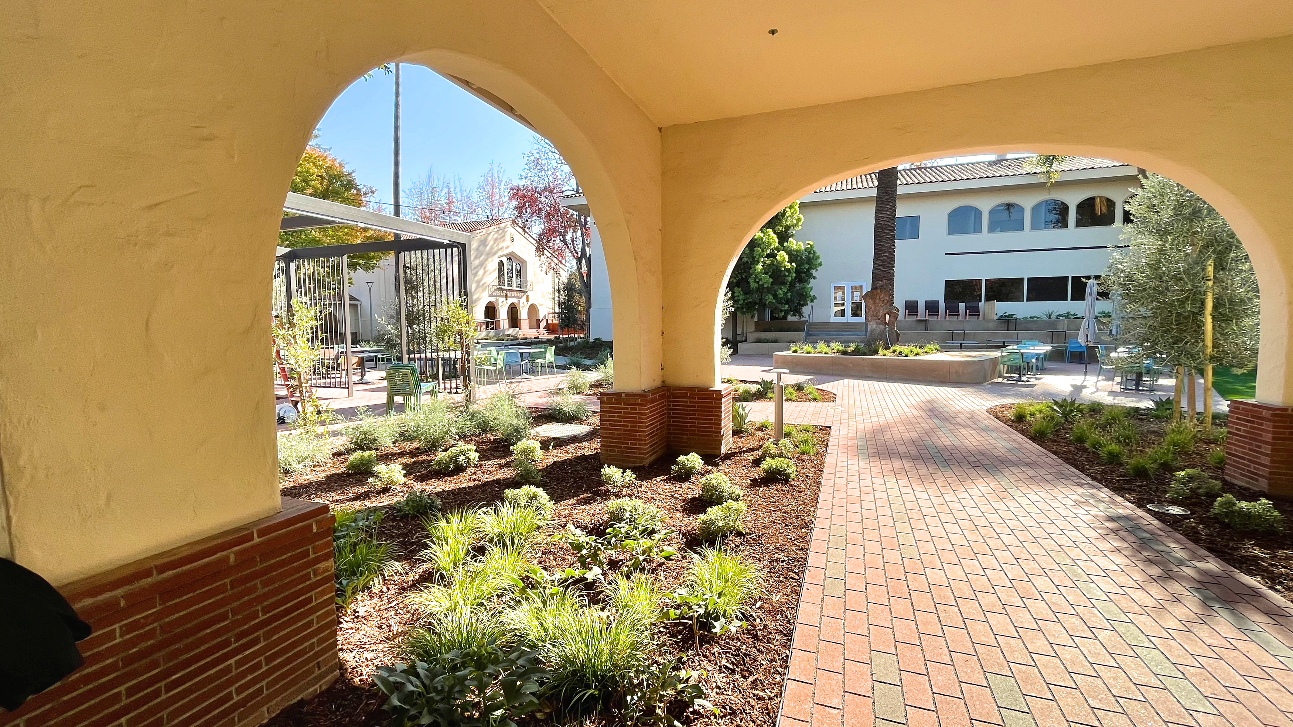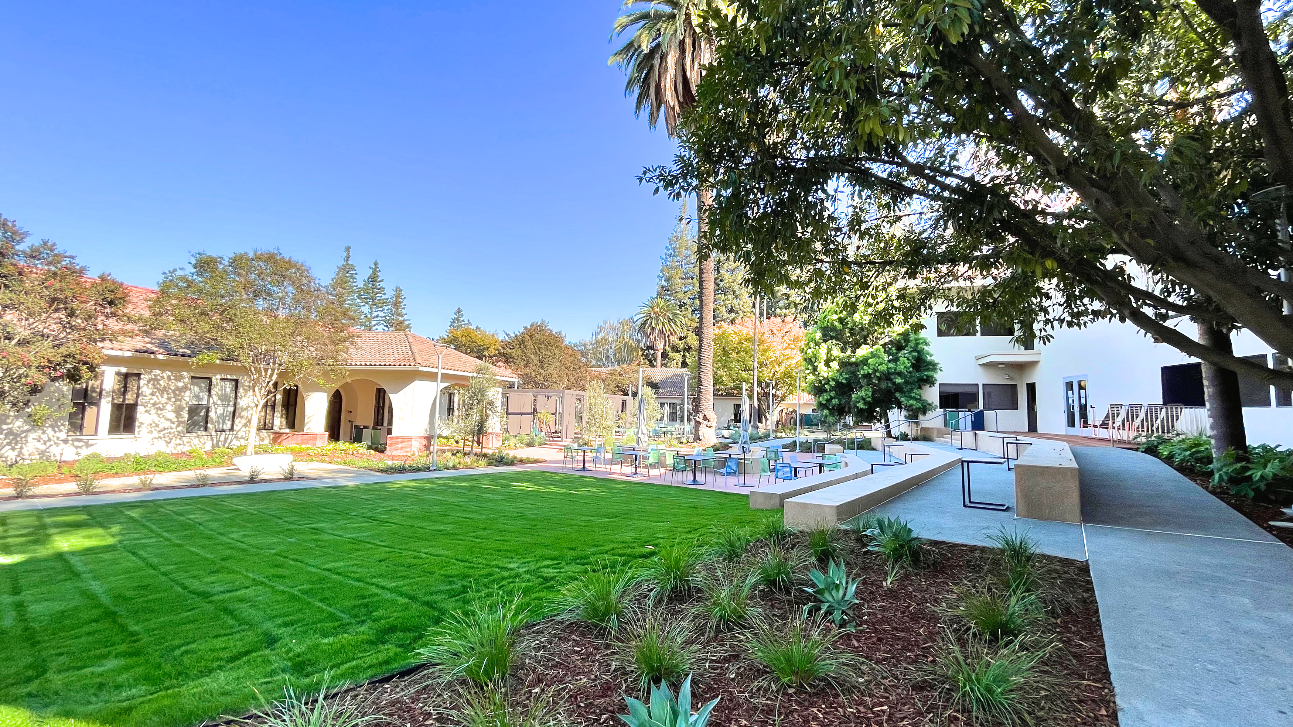Outdoor Corporate Office Confidential Client, Mountain View
ARCHITECT: Revel Architecture & Design
LANDSCAPE ARCHITECT: SWA
SIZE: 157,255 SF
This exterior campus improvement project is a complete modernization of the exterior to meet the current needs of top-level employees. The scope includes the renovation of three existing interior courtyards, an open-air gathering area, an amphitheater, pathways, vestibules, low-water use planting areas, and improved drainage to treat on-site water with an all-new stormwater management system. Parking modifications, ADA, security, and EV charging stations were also upgraded.
This campus is considered partially historic and some of the buildings date back to 1894, which provides a lot of interesting discoveries and extra attention to detail during construction.
 (408) 467-1000
(408) 467-1000



