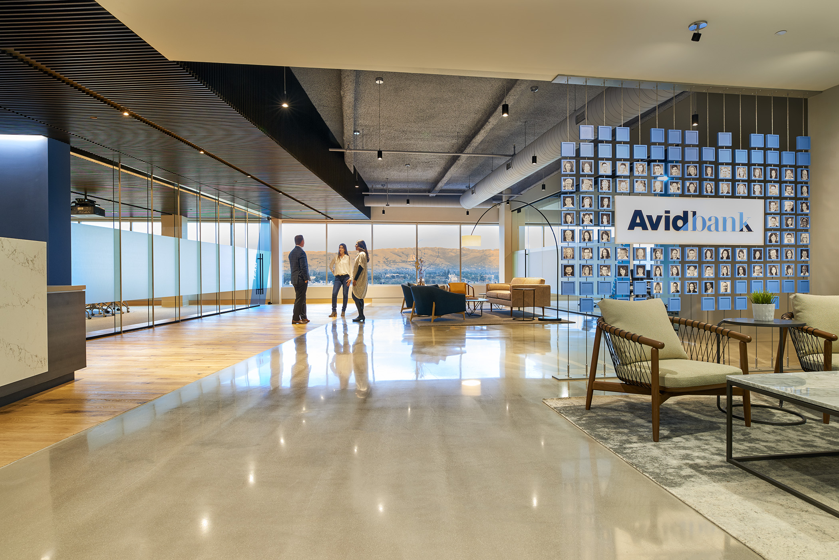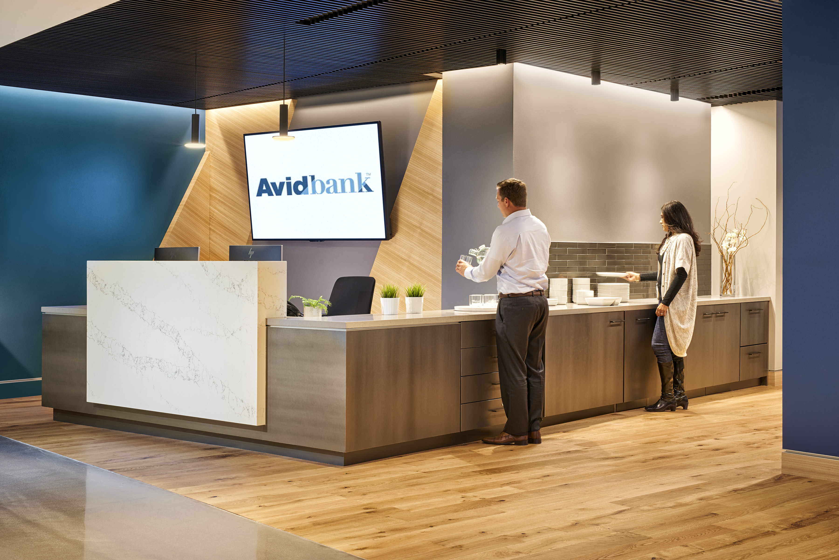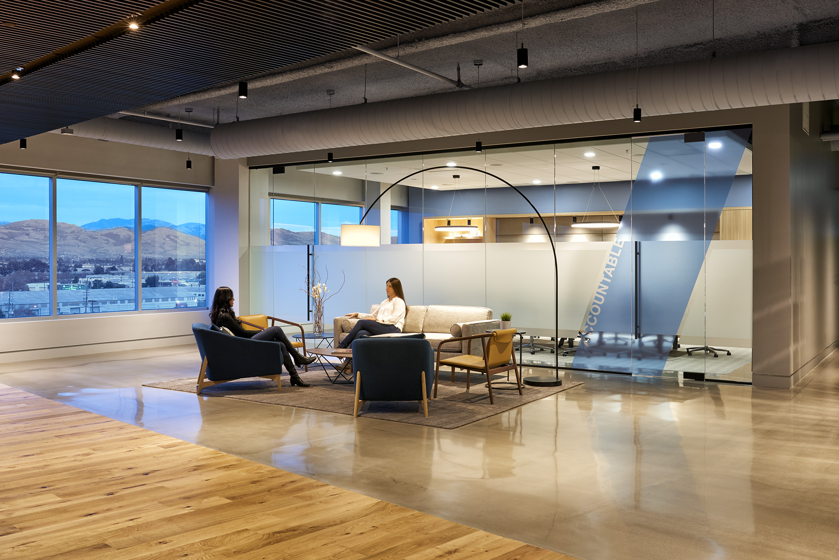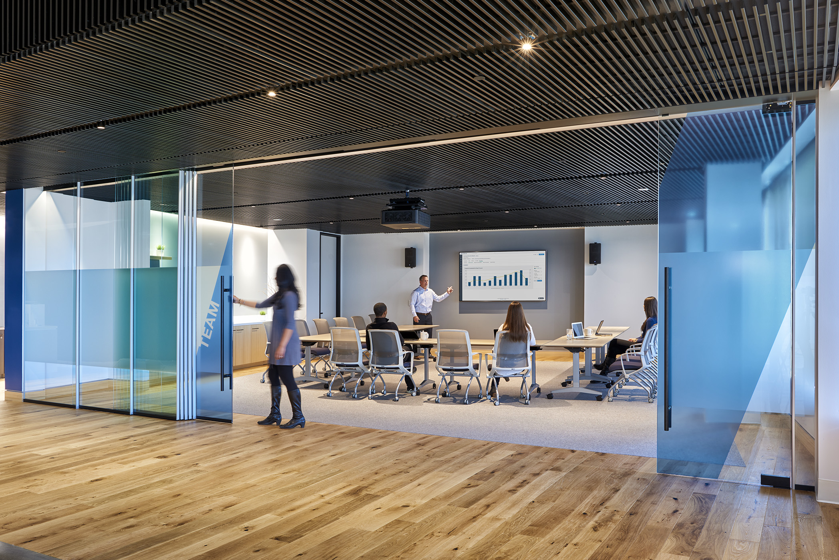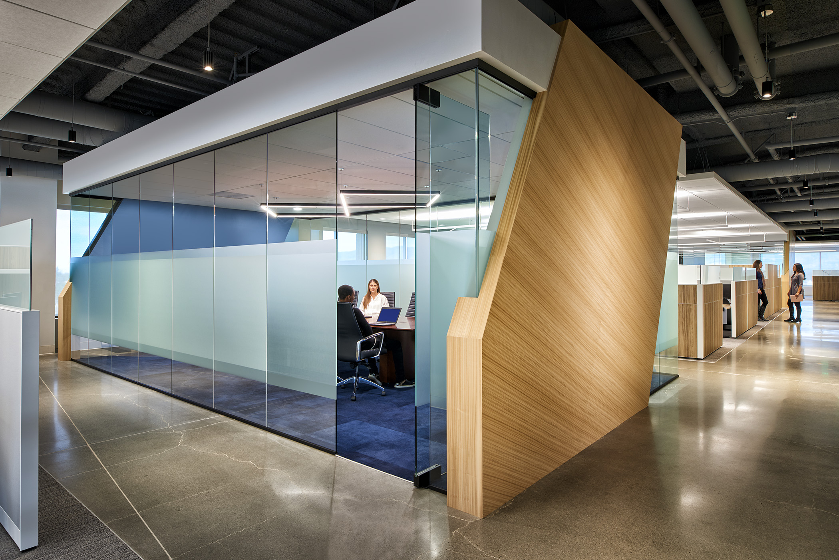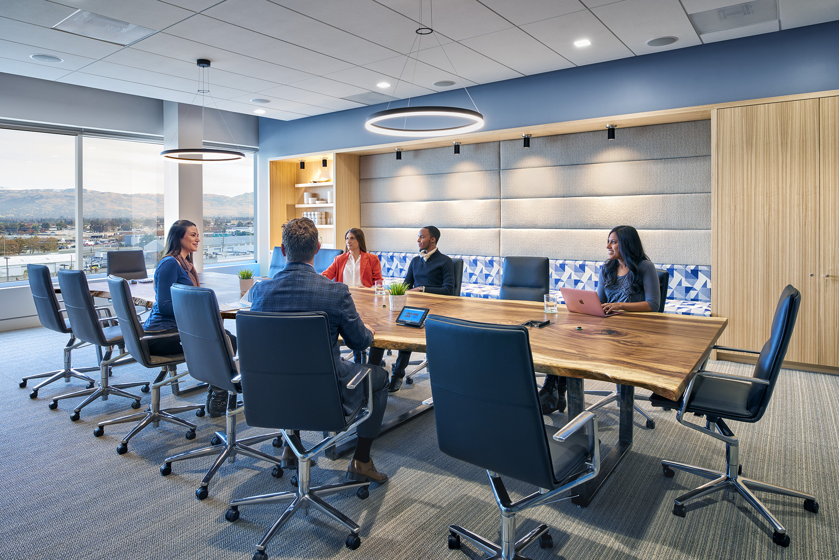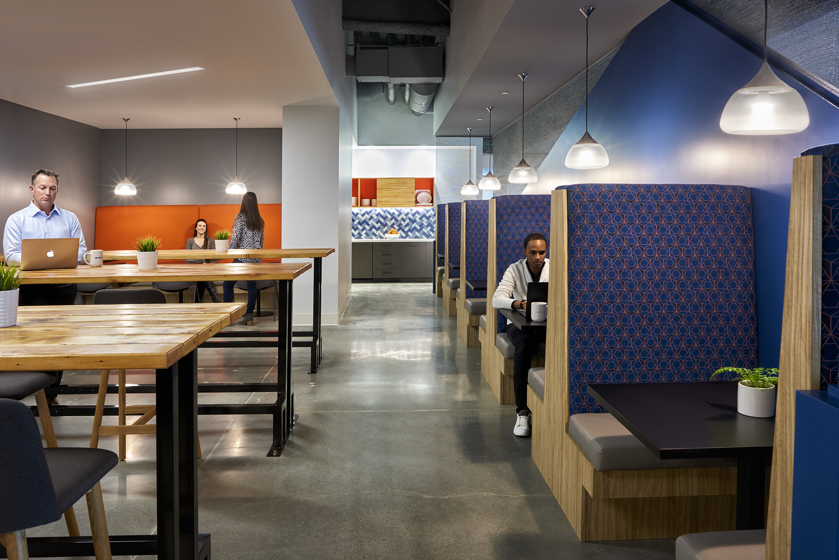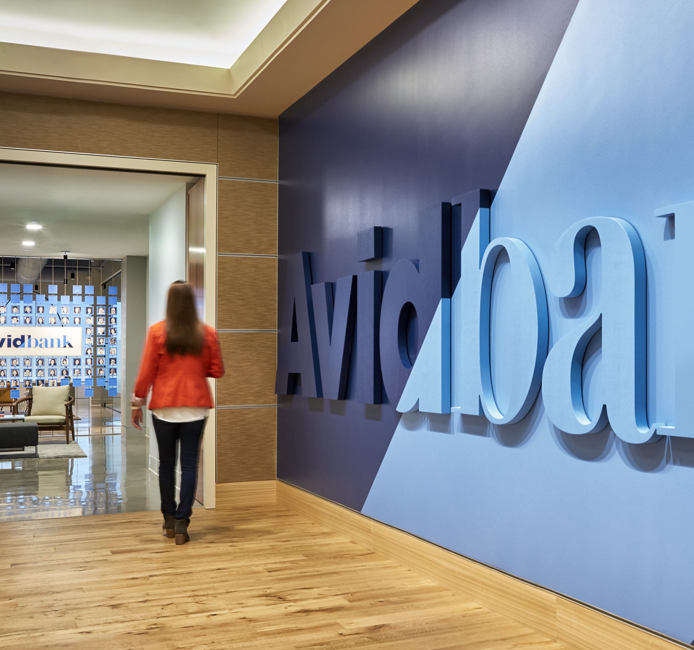Avidbank, San Jose
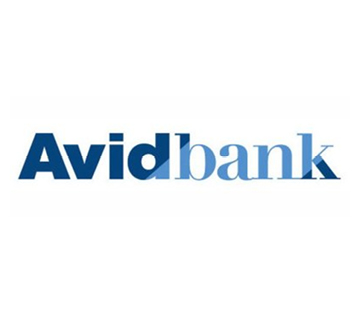
• AP+I Design Architects
• 25,000 SF tenant improvement to the 6th floor in a downtown high rise building
• Scope included structural reinforcements for three unique “office island” structures and
added overhead support beams for a 30’ long sliding glass door conference room
• Exposed deck mixed with floating acoustical ceilings
• Sleek and modern high end finishes throughout
 (408) 467-1000
(408) 467-1000
