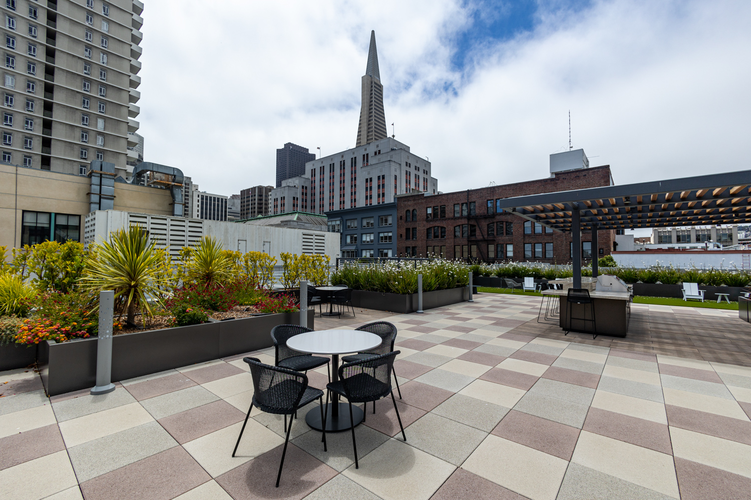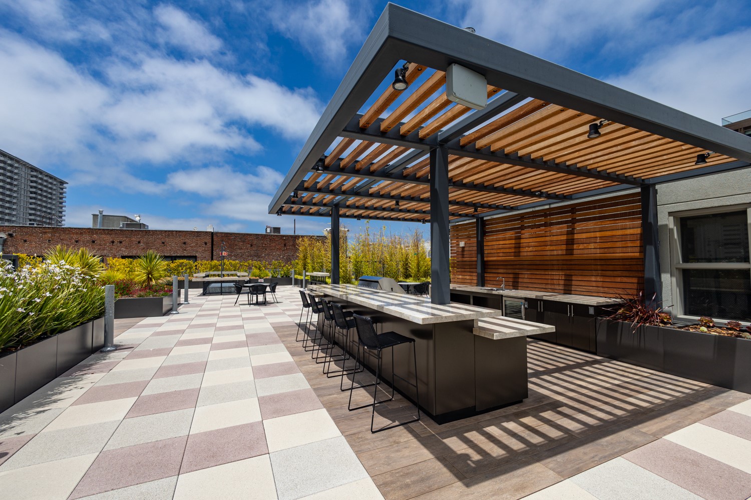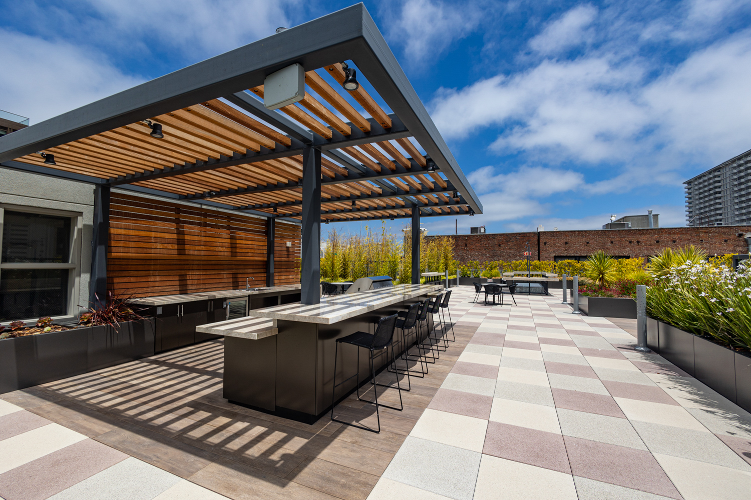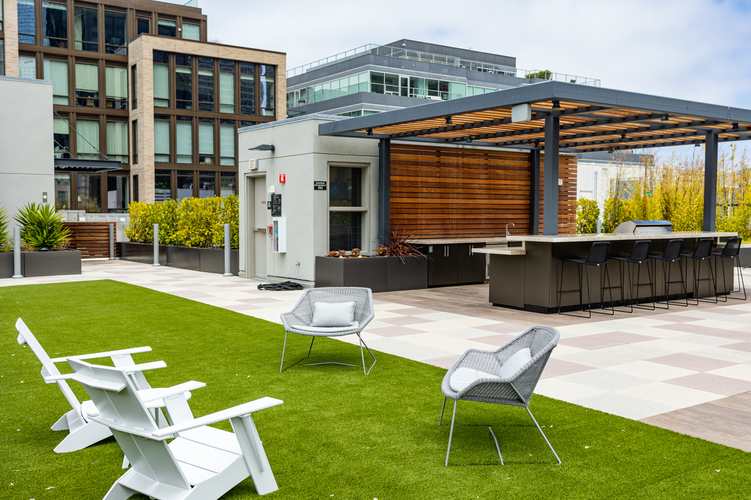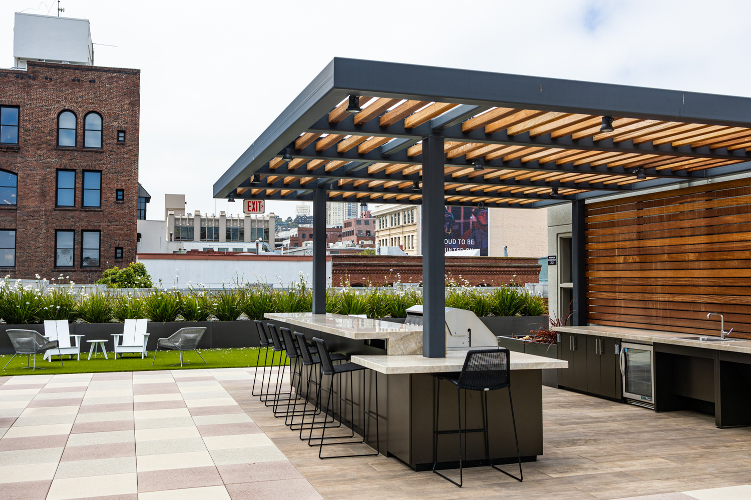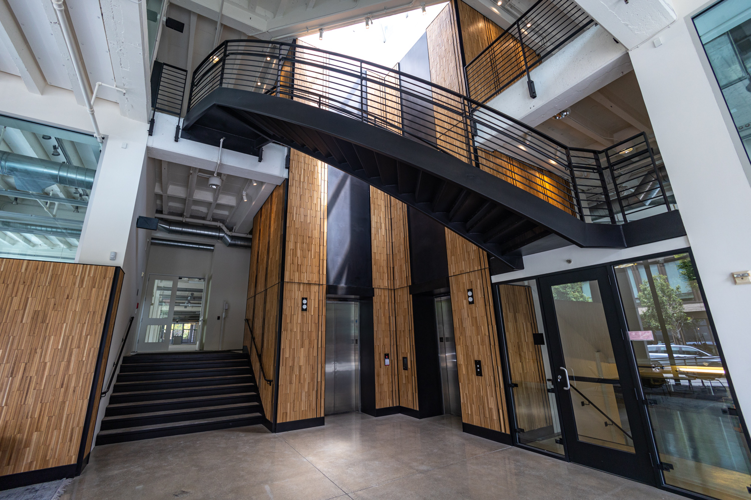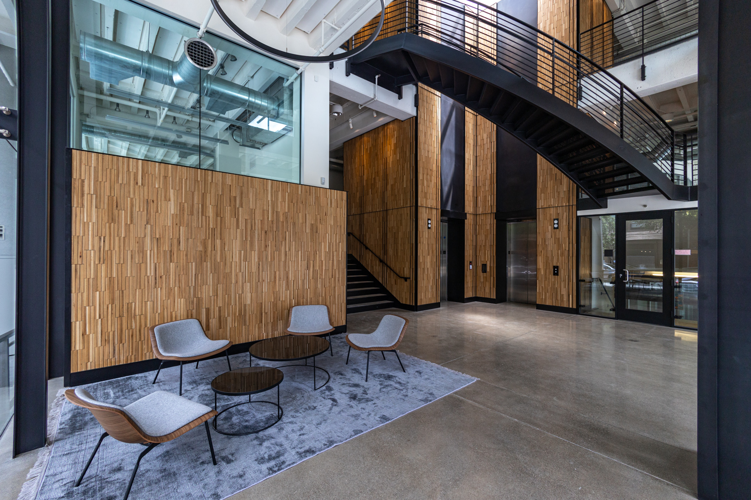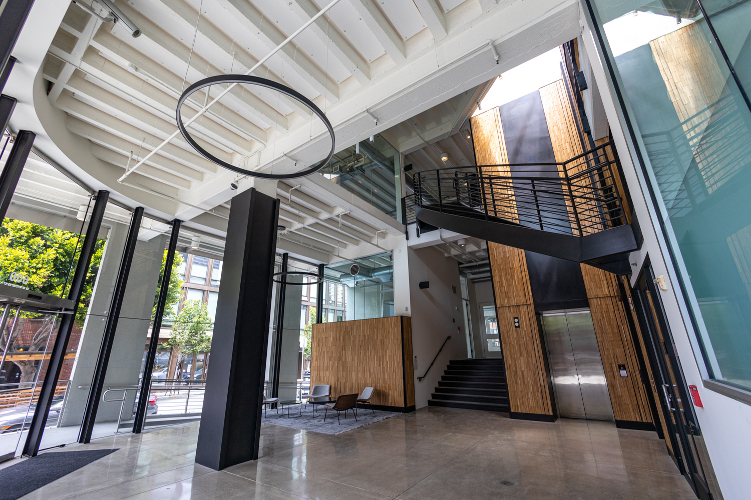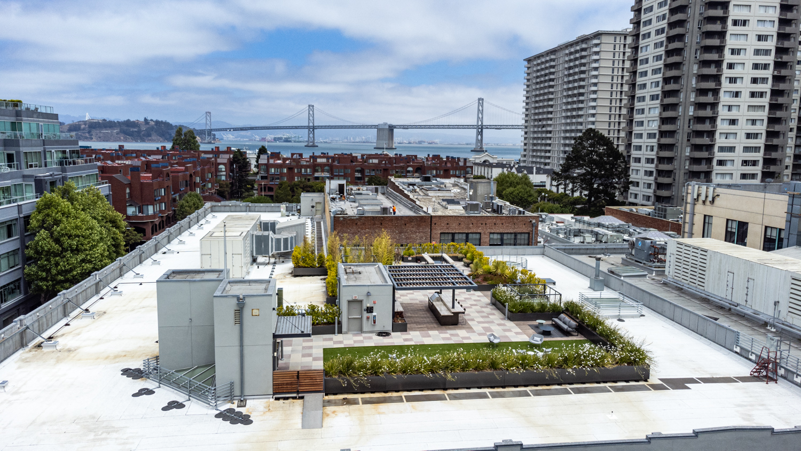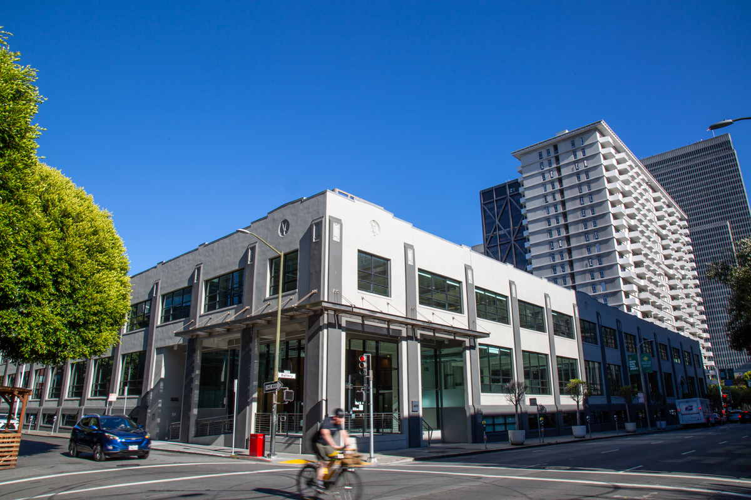600 Battery St, San Francisco
ARCHITECT: TMT Architects
SIZE: 8,000 SF
This market repositioning project included a complete lobby and rooftop demolition and reconstruction. Throughout the floors of the building, selective walls were demolished to open the space. The entrance was refreshed, with three floor-height construction, new wood, and blackened steel panels; the floor was ground and the light fixtures were replaced to give it a modern look.
With a complete overhaul, the rooftop was repurposed with new pedestals, pavers, turf, planters, and a BBQ kitchen with trellis and bar counters. To strengthen the roof, we added new stiffener plates to the existing beams and core-drilled 300 holes to add four shotcrete beams.
On the building exterior, we regraded the ramp and sidewalk to make it ADA-compliant.
 (408) 467-1000
(408) 467-1000
