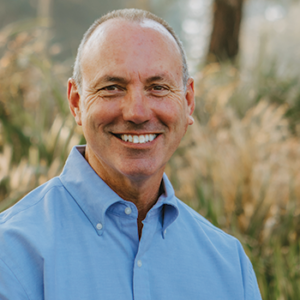
Kevin has over 35 years of construction experience. As the Executive Vice President at Hillhouse, he directs all firm operations, including project management, business development/marketing, and client services. Kevin leads the implementation of new construction, technology, and management protocols to ensure the company meets our clients’ needs.
Kevin also serves as a project executive and oversees all phases of daily construction operations, project management, and project administration activities. The number of repeat clients confirms his ability to deliver outstanding results on technically challenging projects. Kevin’s proactive approach makes an on-time completion routine.
Here are some sample Hillhouse projects that Kevin has overseen:
TENANT IMPROVEMENT / SPECIALTY PROJECTS
Maxtor Corporation, Milpitas
Multiple projects. 175,000 SF design build cleanroom, lab, and office environment and 60,000 SF of lab and 10,000 SF of class 100 and class 10,000 clean rooms. The construction manager and general contractor responsibilities for campus reorganization. Program management to turnkey design-build construction on over 50 individual projects. Extensive CDA, vacuum, exhaust, D.I., and chilled water systems. Development of clients HMIS, HMMP, hazard communication, and an employee training plan were also included in this project. Purchase and installation of user equipment incorporated with the design/build process.
See’s Candies, South San Francisco
235,000 SF building restoration and complete build-out for the new candy packing line. Construction included a high-volume restroom, locker room, break facility, and parking lot that incorporated new approaches, lighting, drainage, fencing, and access control.
Sony, San Jose
160,000 SF high-profile corporate office interior. Fast track design-assist construction completed in eight weeks with all six floors under construction simultaneously. The project included isolated demolition, new private offices, and an open office area requiring extensive electrical, mechanical, and architectural construction.
AS&E, Accuray, Sigen – Multiple Locations
A design-build project that included the construction of multiple radiation test cells including coordination with state-approved physicists and governing bodies. Cells were constructed with a four-foot-thick slab, eight-foot-thick walls, and a three-foot-thick ceiling. Additionally, lead-lined doors and extensive control & alarm work were included.
Equinox Fitness Club, San Mateo
26,000 s.f complete construction of a three-story high-end fitness club. The basement floor consisted of group fitness areas with aerobic flooring, cardiovascular, and free weights. The main floor and lobby consisted of a pro shop, juice bar lounge, kids center, and sales offices. Full-service men’s and women’s locker rooms. The highlight of the job is a penthouse with yoga studios, a full-service spa, and a lap pool. The rooftop pool required substantial structural upgrades. Extensive use of mirrors and specialty accent lighting throughout the club. High-end finish materials were used for fixtures, walls, and flooring.
Corporate Childcare Facility, Palo Alto
15,000 SF two-story building addition/renovation and change-of-use project. Construction included the complete demolition of all existing interior improvements and isolated exterior improvements. The building was enlarged and accessibility was repositioned to improve flow and functionality. New exterior site improvements, a secure play area, and specialized interior improvements for childcare were made. Extensive use of eco-friendly materials and hazard-proof materials.
 (408) 467-1000
(408) 467-1000