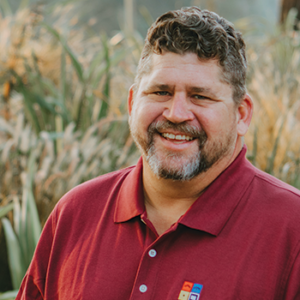
James has over 30 years of construction experience. He is considered a structural steel construction specialist with additional expertise in structural concrete and wood frame construction. James is known for his creative solutions to complex challenges.
While maintaining the highest level of safety, James leads quality projects and delivers excellent customer service. His experience providing site supervision and direction extends to the subcontractor team. James oversees the job site, maintaining strict accordance with contract documents, verifying safety compliance, and managing quality control. He ensures that the subcontractor scopes are clearly identified, tracked, and organized. Allocating workforce and resources, James ensures that we meet our customer’s schedules.
Here are some of the projects he has supervised:
NEW CONSTRUCTION / MAJOR BUILDING RENOVATION
Emeryville Public Market, Emeryville
98,665 SF historic brick and timber building located on a 14-acre multiple-building campus. Design review and assist-phased construction based on client needs, jurisdictional requirements, and constant interaction with the general public and existing Public Market tenants. New construction included demolition of existing entrances, structures, and roofs, remodeling of the Public Market, structural T.I.s, sound-rated partition walls, and utility services for the Guitar Center, Urban Outfitters, and one interior T.I. for the Firehouse Art Collective.
Esprit Park, San Francisco
Project consisted of an eight-building campus with a two-story underground parking garage. Housing contained 35 different floor plans in various condominium flats and townhome styles with a total of 142 units. Structures consisted of two historic brick and timber retrofit buildings. Two ConXtech space frame buildings on grade and four ConXtech space frame buildings over a two-story underground podium.
550 Moreland, Santa Clara
Two eight-story ConXtech towers, one two-story ConXtech recreation center, and a one-story ConXtech marketing building. The project consisted of seven total buildings, four structural steel ConXtech buildings, and thee four-story wood structures. There were several townhome and condominium designs for a total of 430 units situated on a five-acre two-story underground podium.
800 High Street, Palo Alto
Third building ever designed for use with a ConXtech space frame system. An interlocking steel system with manufactured walls, concrete pan-filled floors, and metal stud and drywall assemblies throughout. Project consisted of one city block near downtown Palo Alto with a two-story parking garage underneath a city-owned alley. The alley remained open with a suspended bridge during construction.
1000 El Camino Real, San Carlos
Project consisted of 90 condominiums, six retail spaces, and a single-story underground parking garage.
Sierra Suites Hotel, Santa Clara
93,900 SF ground-up, seven-floor high-end extended stay hotel. The project included a commercial kitchen, commercial laundry, exercise facilities, pool and spa, and 150 living suites. Concrete frame with interior shear walls, columns, and post-tension decks.
Belmont Village, San Jose
119,600 SF assisted living facility. The project included a dementia wing, a commercial kitchen, and a dining hall. 137 studio, one-bedroom, and two-bedroom living units. Concrete frame with exterior shear walls, columns, and post-tension decks. One-level underground parking garage with seven occupied floors.
Sierra Suites, San Jose
77,000 SF ground-up, studio-style hotel. Project consisted of a four-story wood construction building with interior and exterior shear walls, a maintenance building, a pool and spa facility, and individual unit kitchens.
 (408) 467-1000
(408) 467-1000