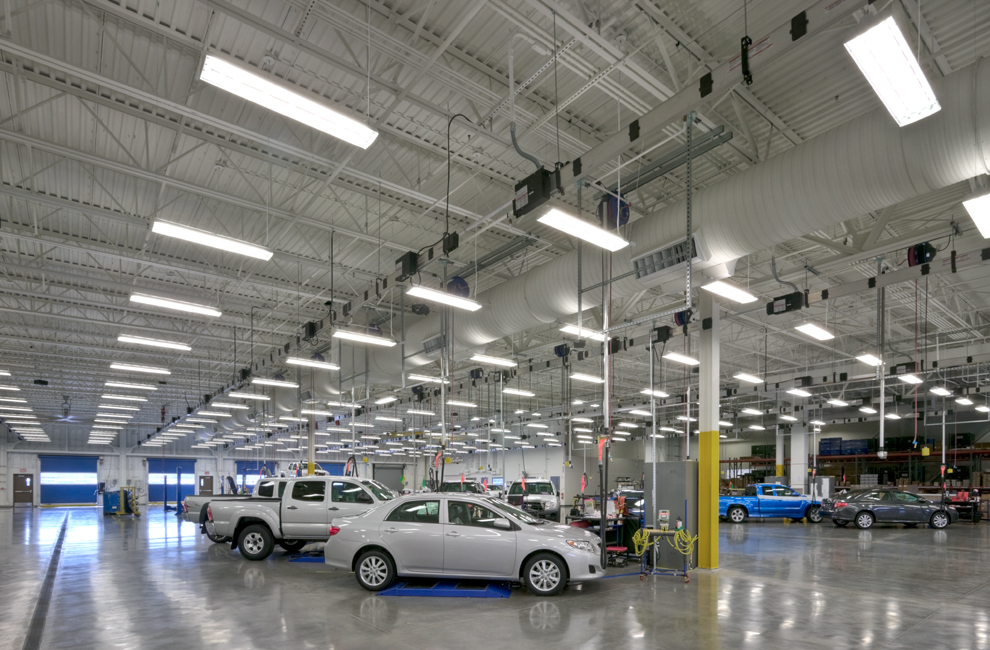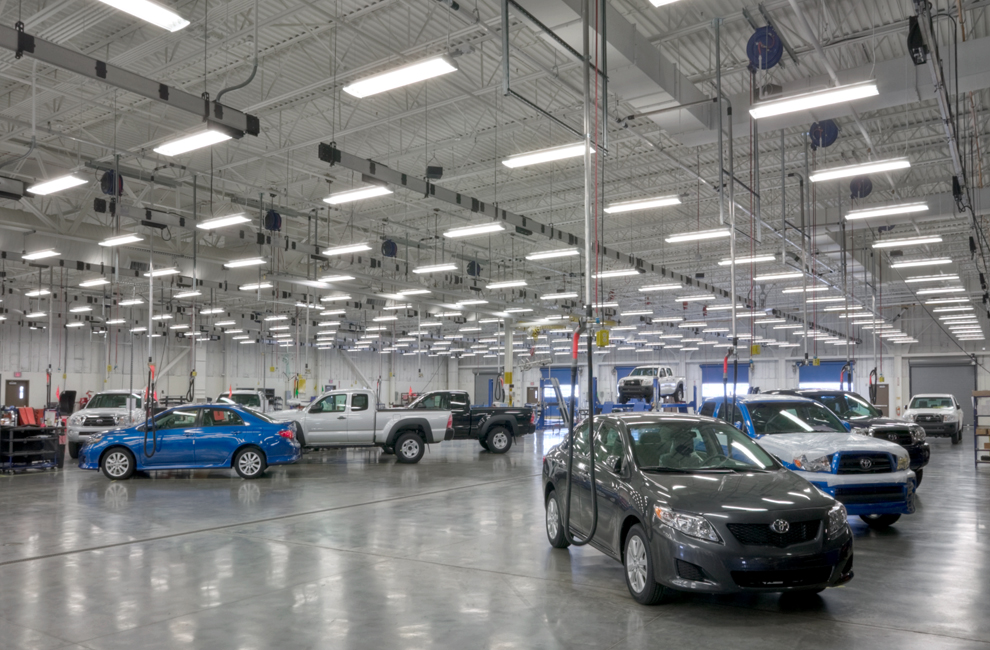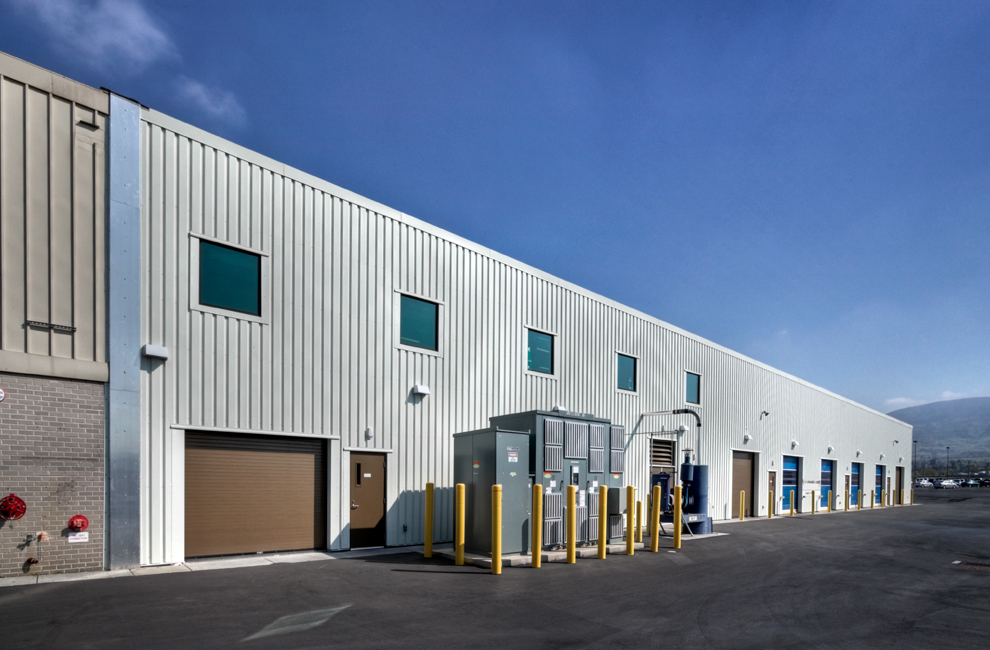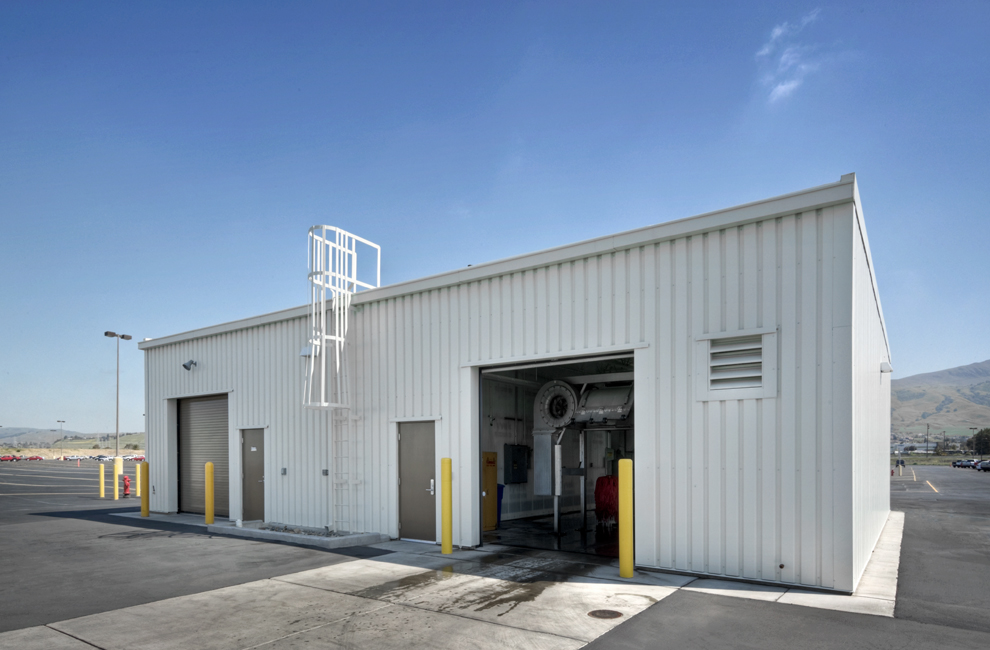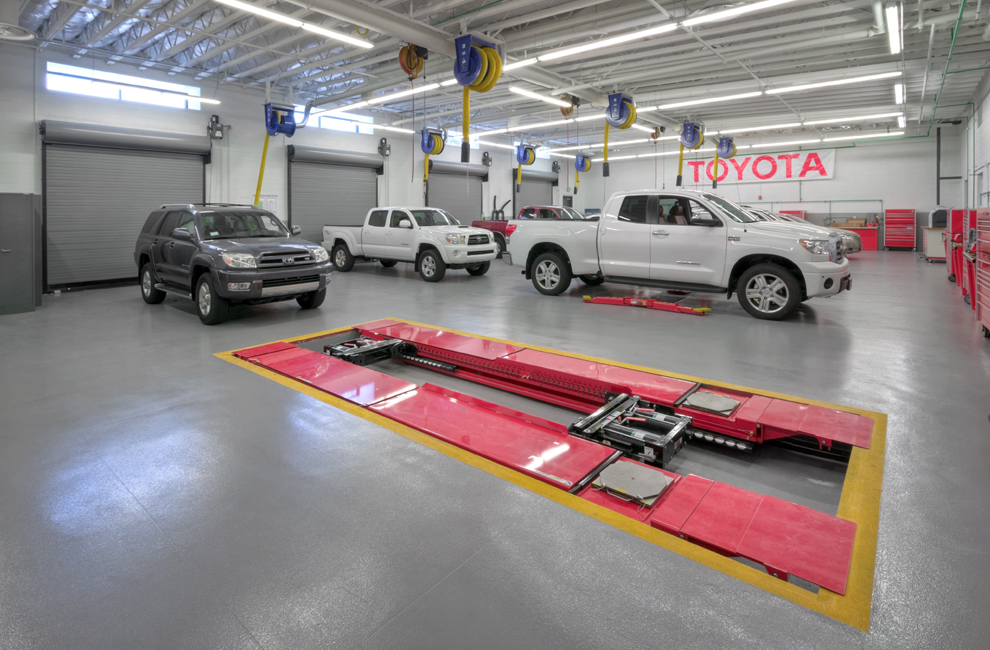TOYOTA NUMMI, Fremont
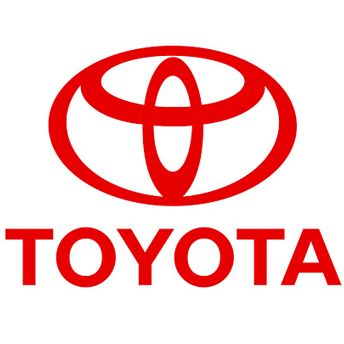
This is a 45,000 SF two-story production facility and 3,000 SF automatic car wash with chemical storage and equipment facilities. The project required detailed phasing and workflow planning to eliminate delays in the ongoing operations. The construction of the buildings included specialty structural concrete and sloped production floors. The walls and roof were structural steel framing with architectural sheet metal siding and brick veneer. The building included highly technical electrical, mechanical, process piping, and sophisticated controls for production systems.
 (408) 467-1000
(408) 467-1000
