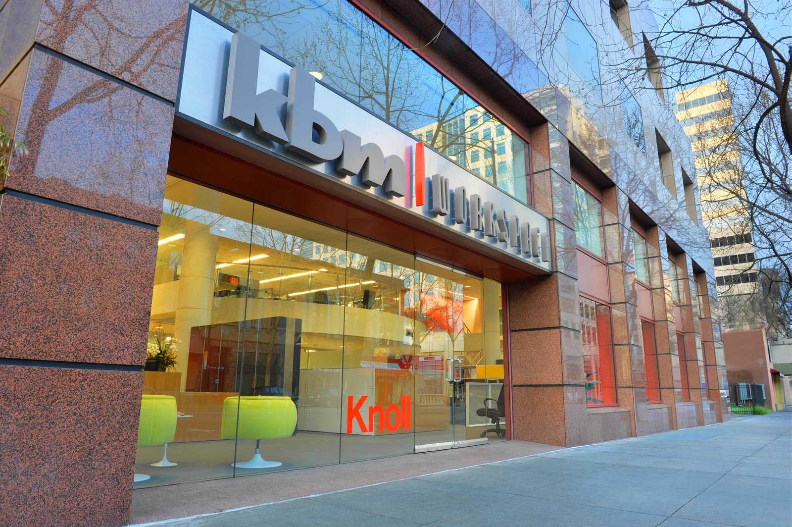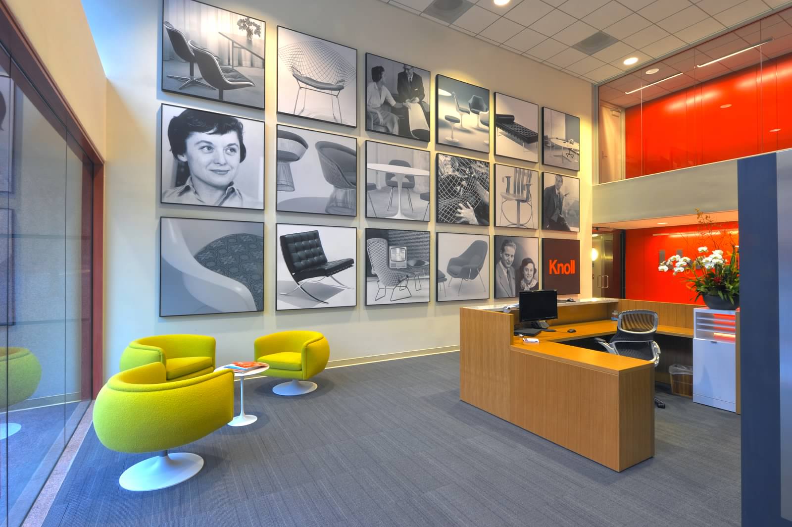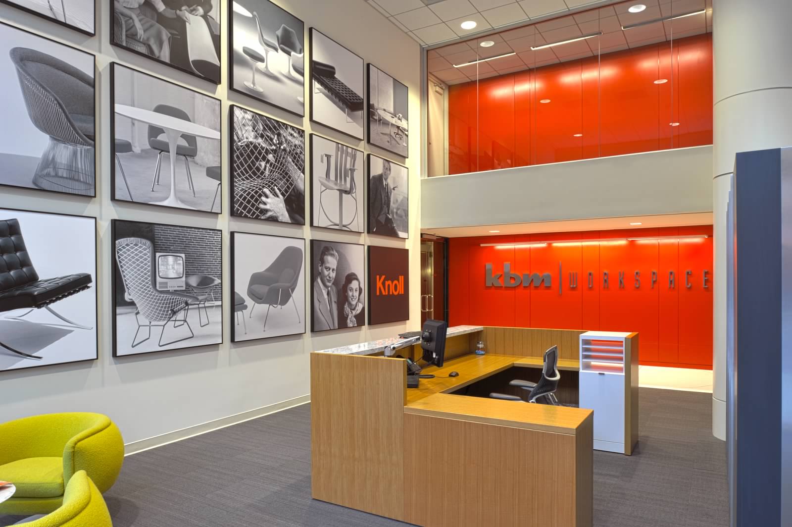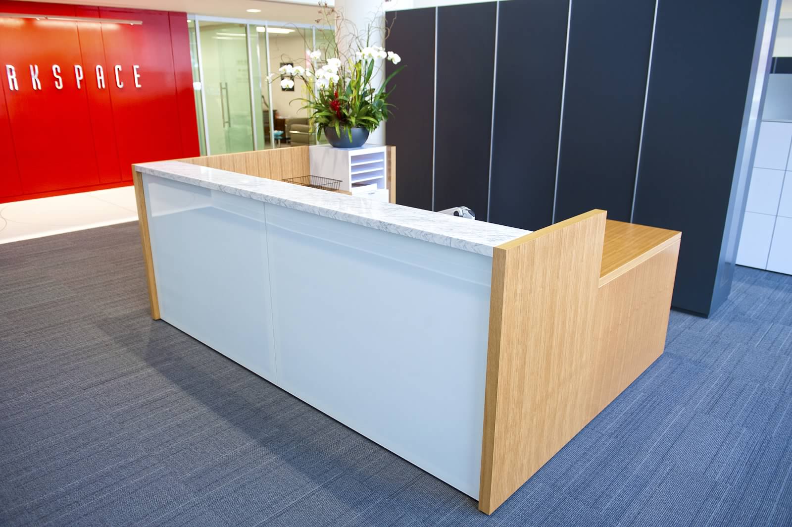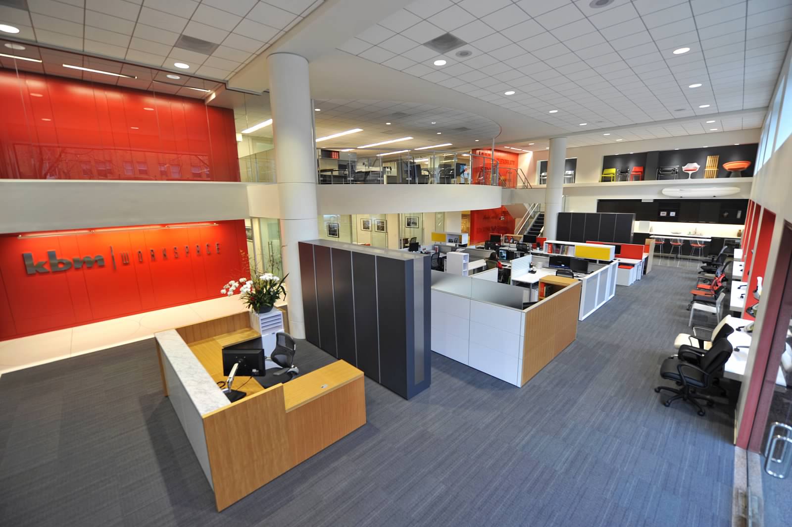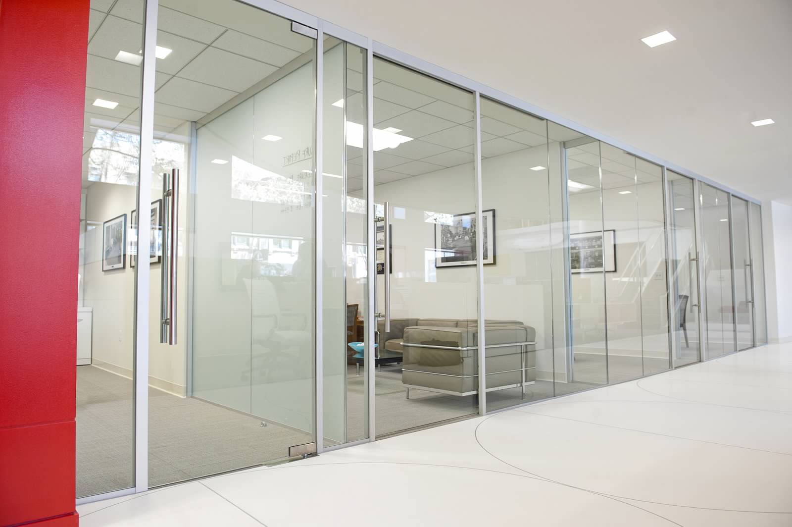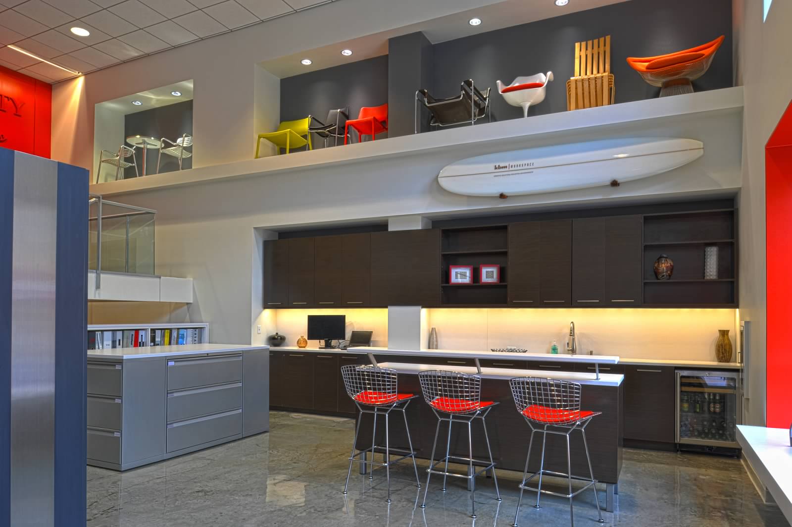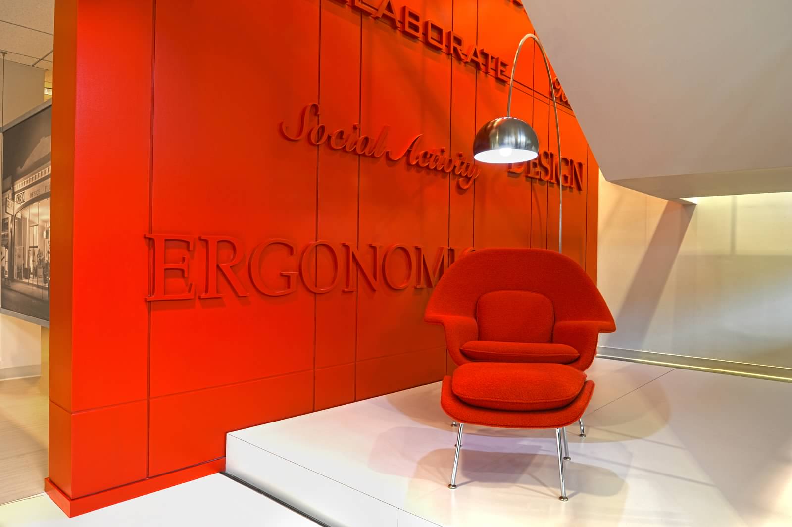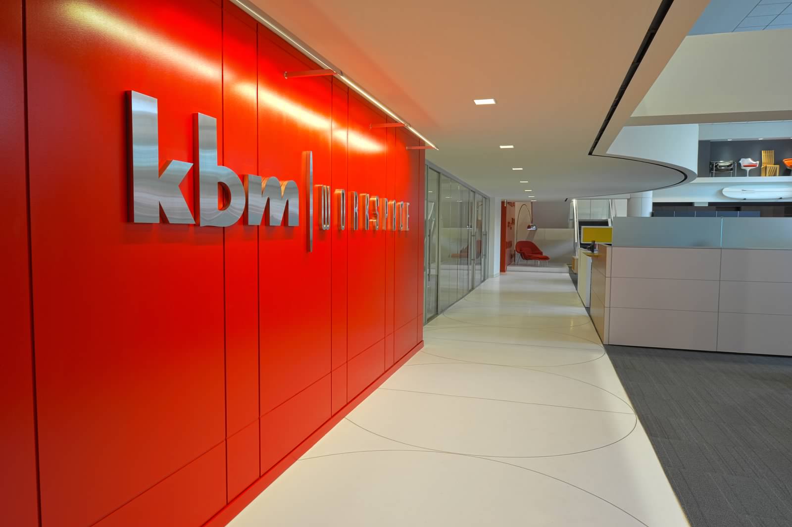KBM Workspace, San Jose
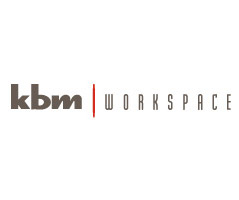
This is a 10,000 SF high-profile corporate office & showroom. For this project, Hillhouse did full demolition of existing improvements with the select preservation of the ceiling elevation and core MEP equipment. We also did careful integration of furniture glazing systems with conventional drywall framing and built architectural sheetrock ceilings with the new mechanical and electrical distribution. Radius steel and glass balcony and stair railings were used in this open area office landscape, executive meeting, and collaboration space.
 (408) 467-1000
(408) 467-1000
