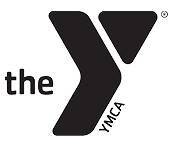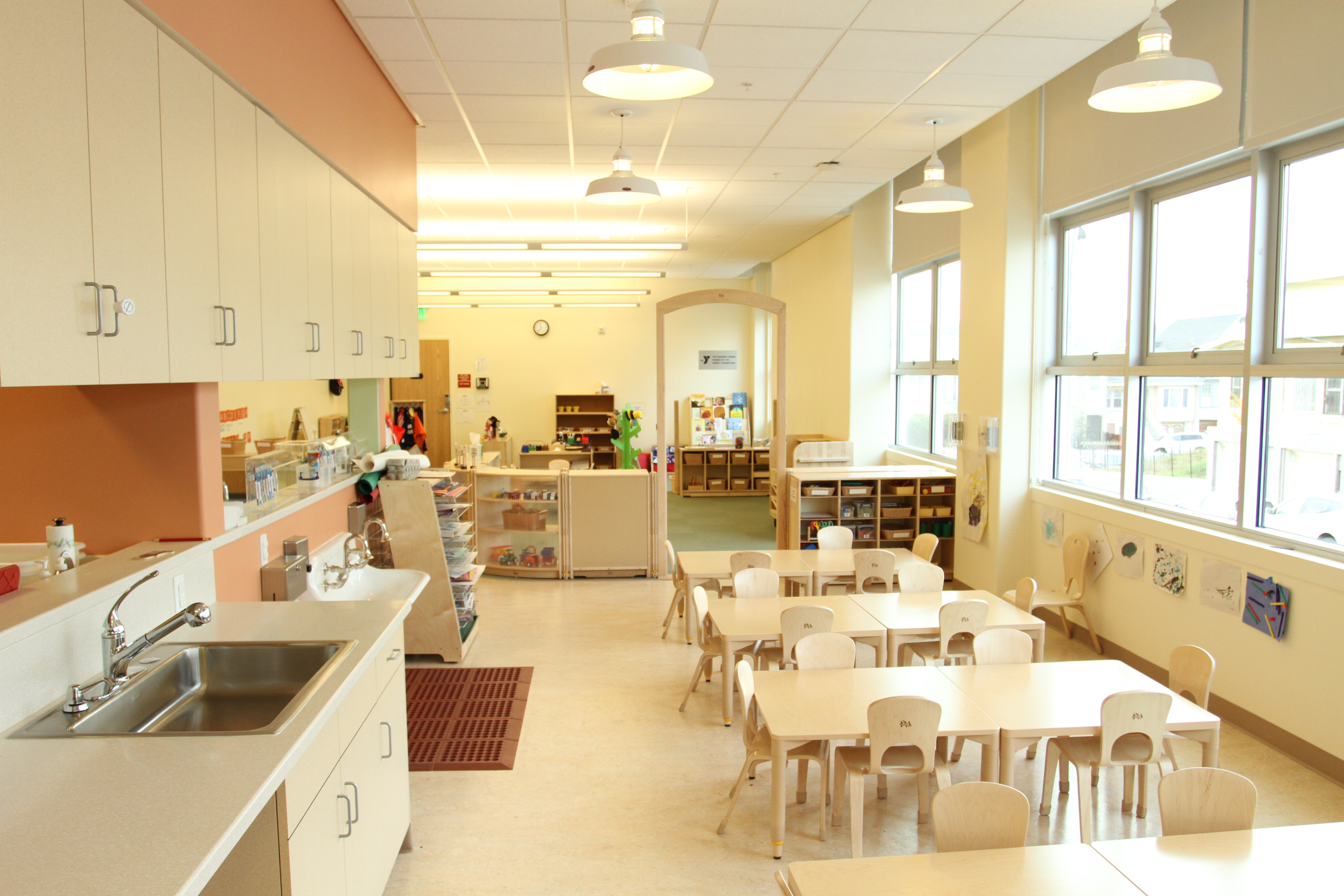YMCA Bayview Child Care

- Architect: Dorman Associates
- 1,790 SF
- Complete build-out of full-service child care facility within existing/operational YMCA
- GFRP structural reinforcement and new structural egress stairs to the existing building
- Classroom upgrades including teacher’s support station and preschool restrooms
 (408) 467-1000
(408) 467-1000


