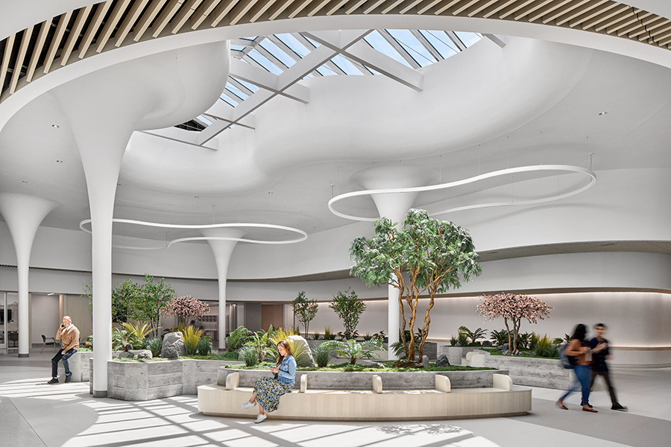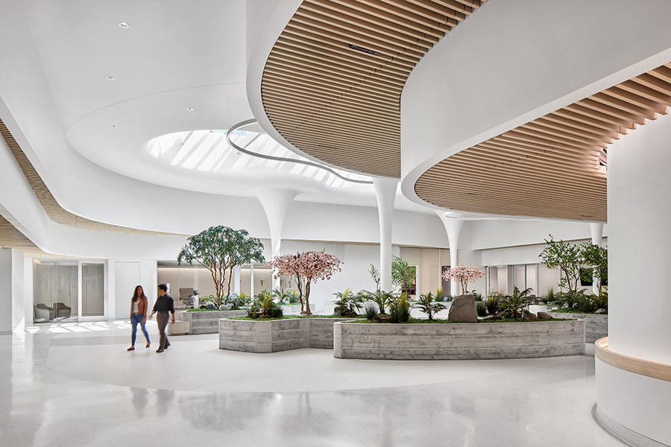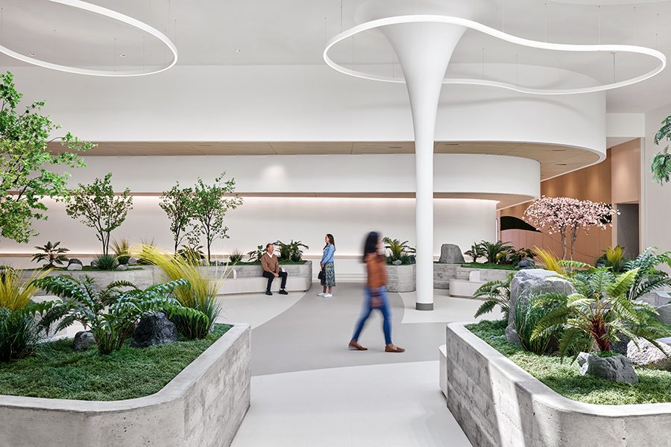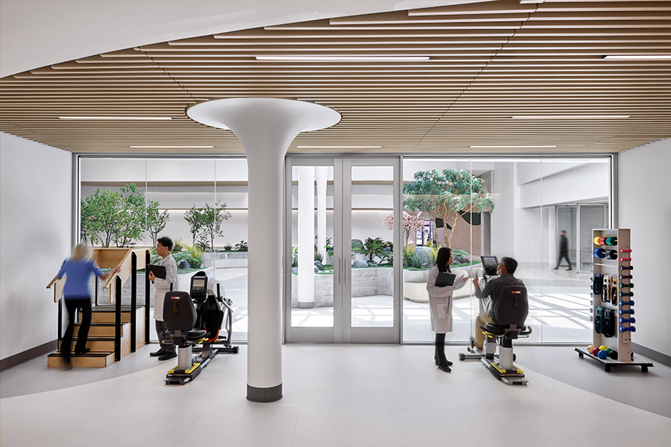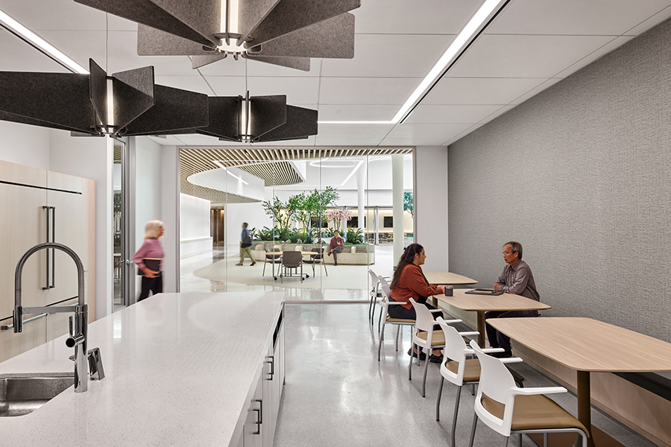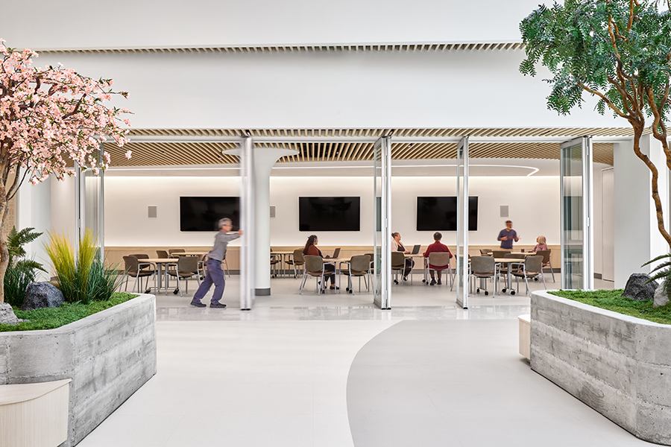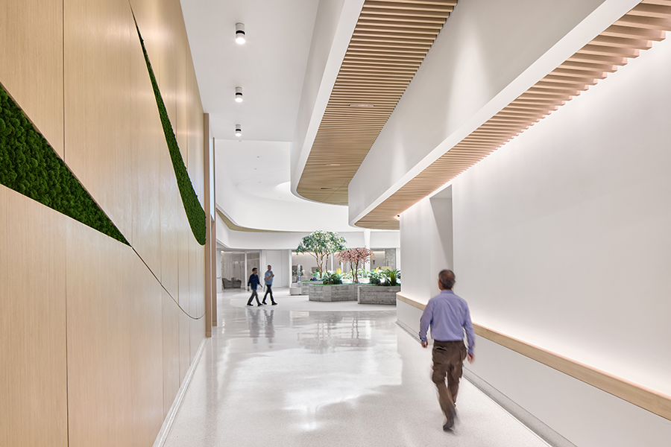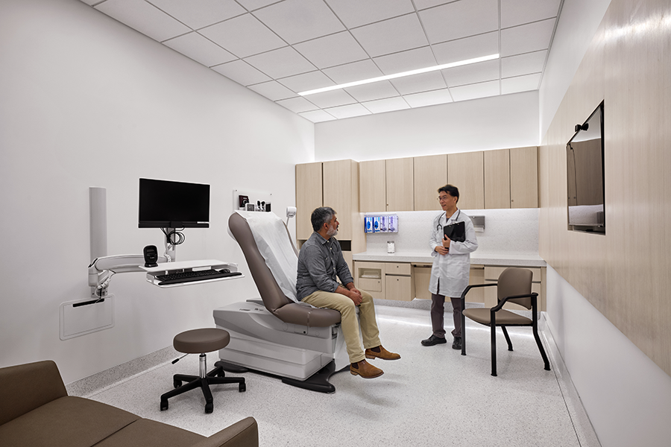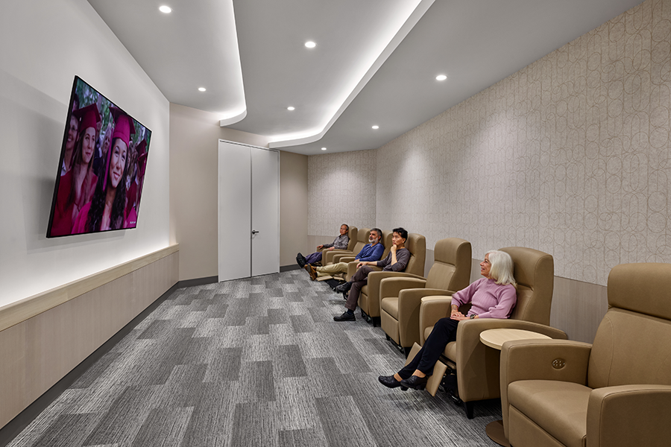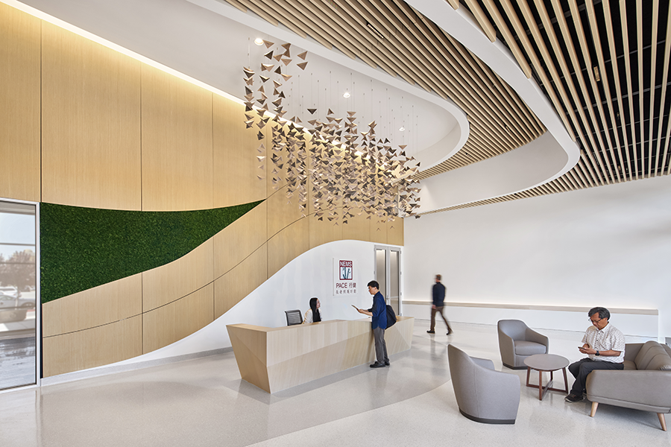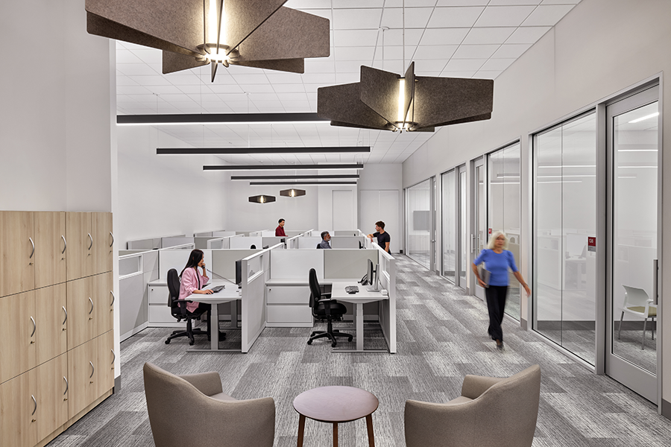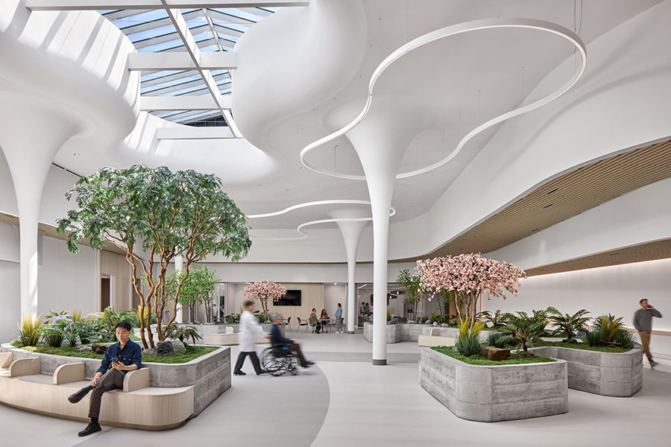NEMS PACE Center San Jose
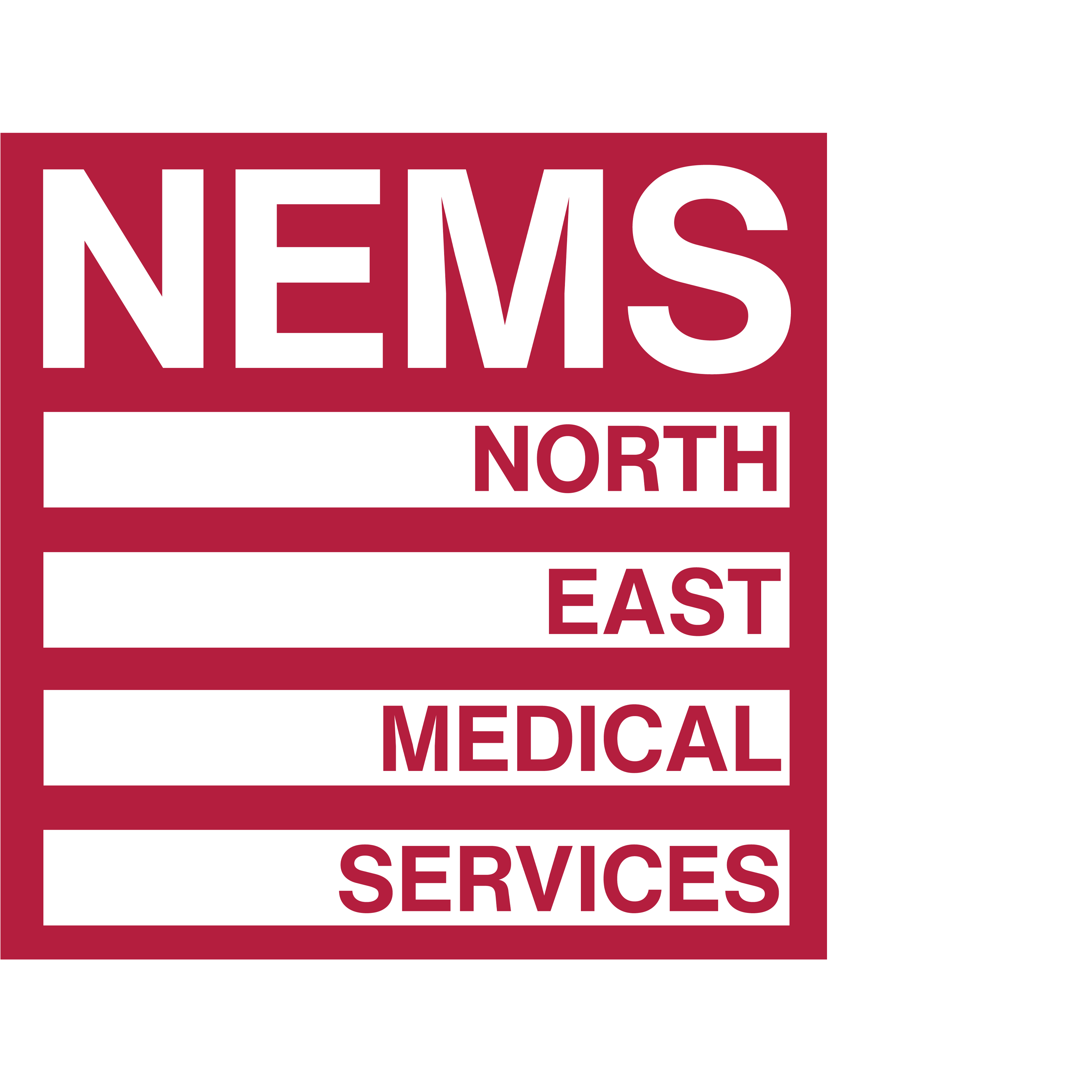
ARCHITECT: Interior Architects
SIZE: 45,248 SF
This tenant improvement project transformed a single-story cold-shell building into a vibrant, community-centered healthcare hub for the Bay Area’s senior populations. Completed in two phases, the project blends culturally rooted design with modern medical infrastructure to support the Program of All-Inclusive Care for the Elderly (PACE).
Phase 1 enhanced the PACE Recreation area with a commercial kitchen, indoor park, meditation room, and activity spaces, fostering connection, wellness, and social engagement. All new MEP infrastructure, including underground systems, was completed for both phases. Phase 2 expanded the facility’s reach with medical, pharmacy, and dental clinics, providing coordinated, high-quality care under one roof.
Beyond the physical build, the center restores dignity and independence to seniors, offering a safe, accessible space where healthcare and community come together.


