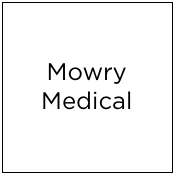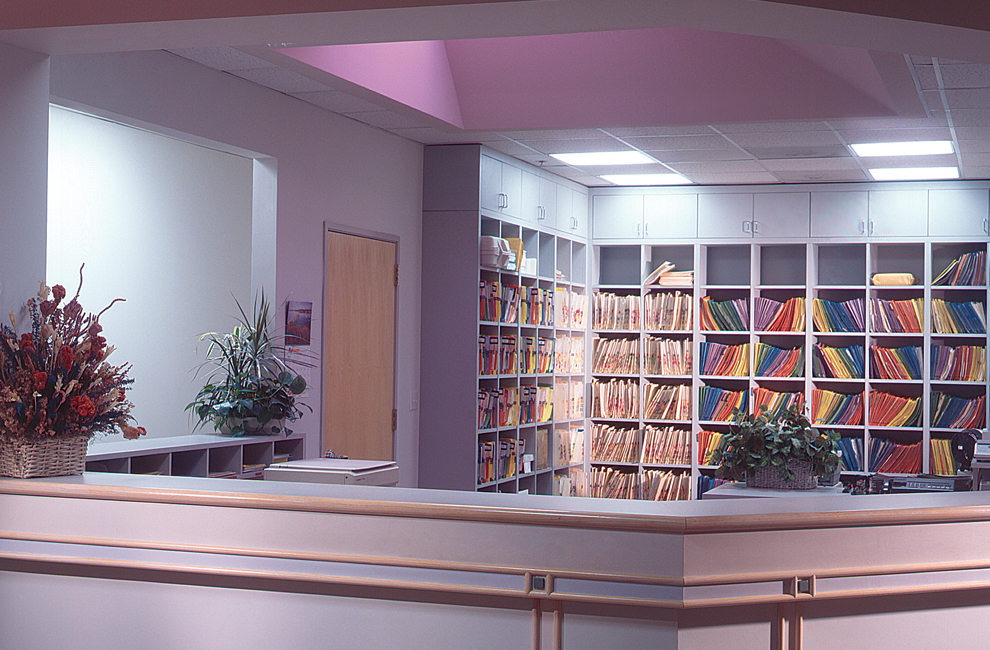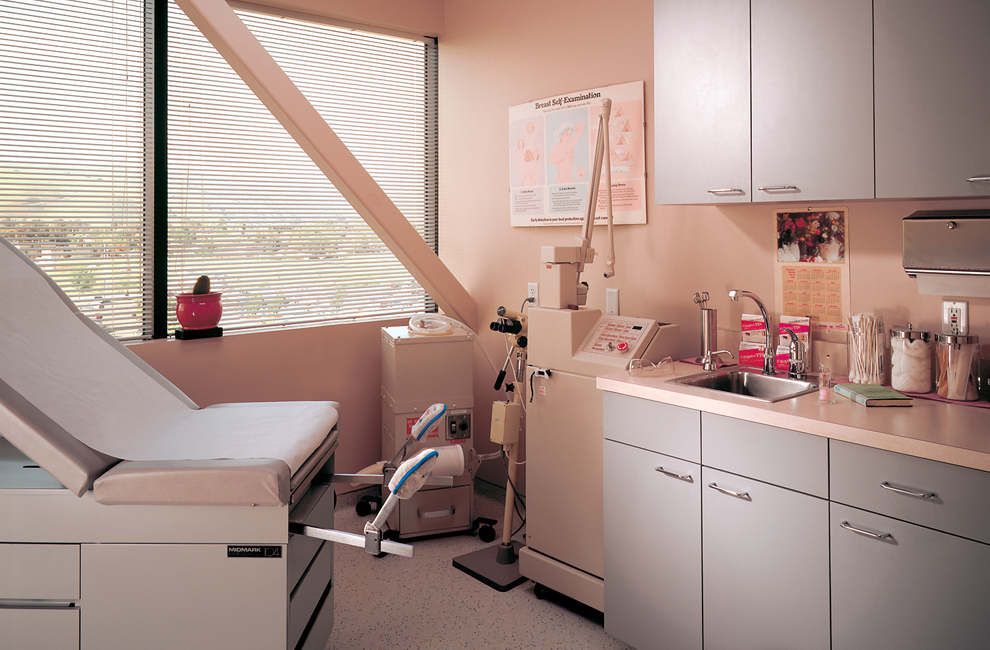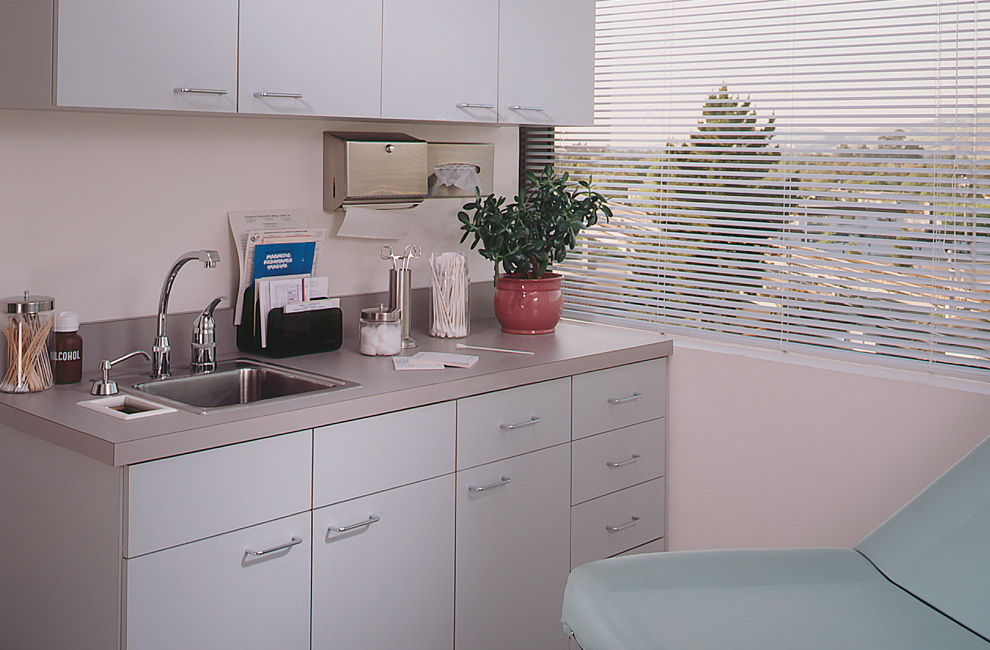MOWRY MEDICAL, Fremont

Hillhouse served as design-build general contractor for this 28,000 SF medical office interiors project. We did extensive millwork and plumbing work, and utilized specialized lighting and high-end interior finishes throughout this steel, concrete, and glass four-story building with above- and below-ground parking.
 (408) 467-1000
(408) 467-1000


