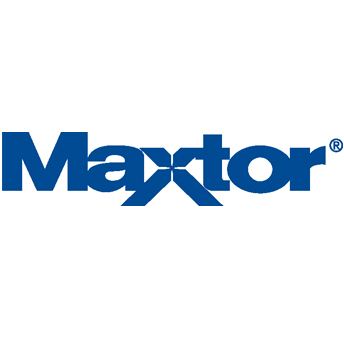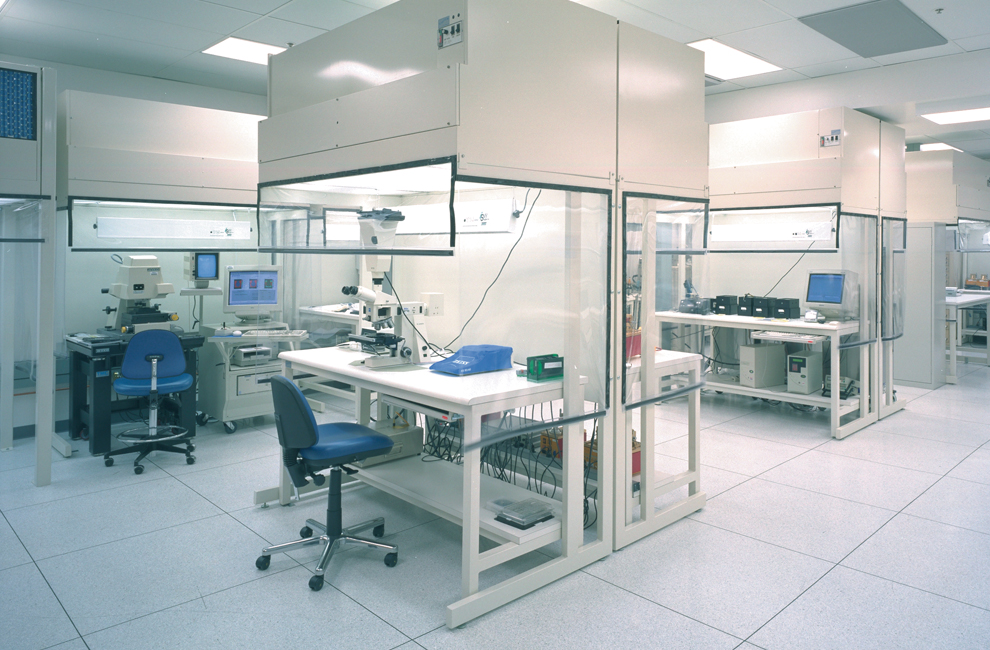MAXTOR Corporation, Milpitas

This is a 175,000 SF design-build cleanroom, lab, and office environment. Hillhouse was called in to do multiple projects here, and our work included extensive CDA, vacuum, exhaust, D.I., and chilled water systems. We also developed HMIS, HMMP, and hazard communication, and employee training plans as part of the project. Also within the design-build process, we purchased and installed user equipment and relocated two acoustical chambers and one RF room.
 (408) 467-1000
(408) 467-1000
