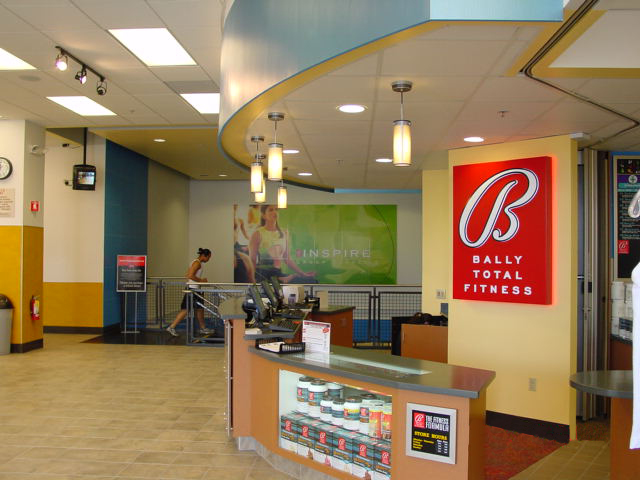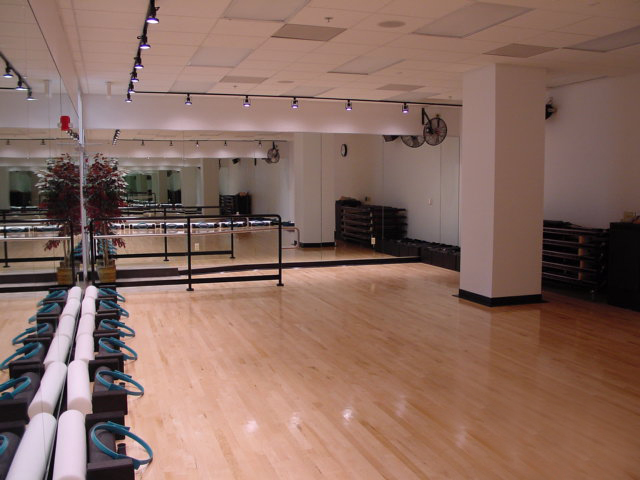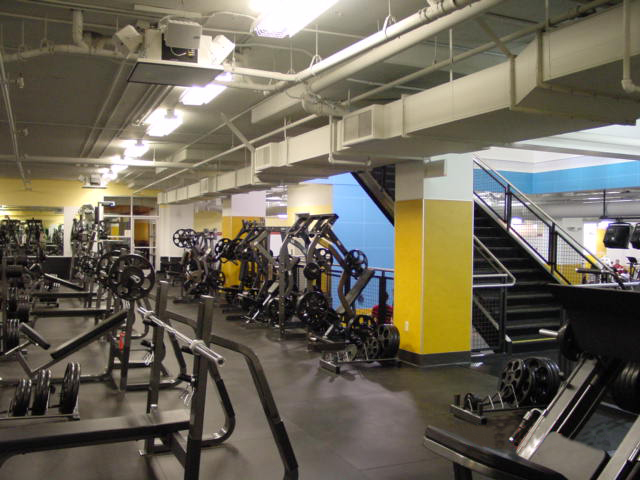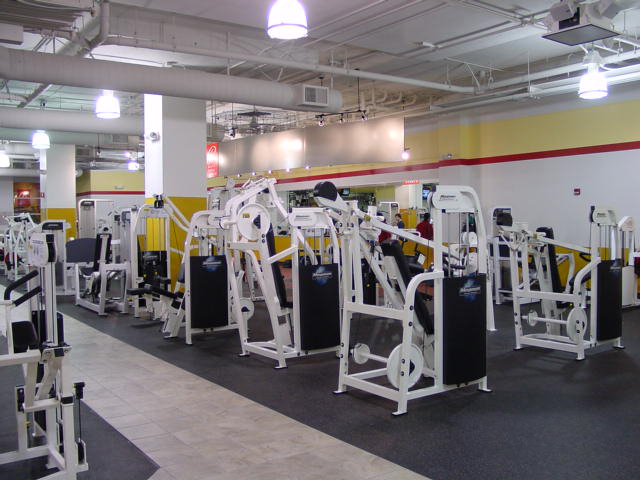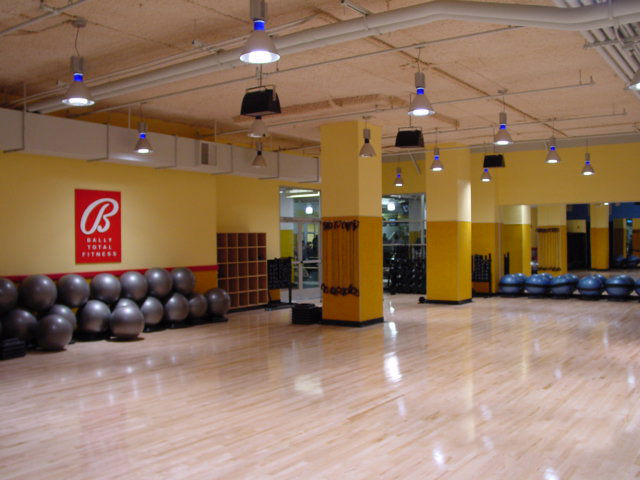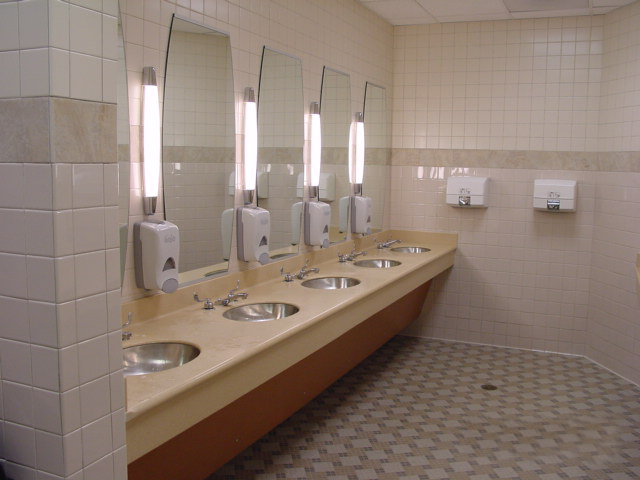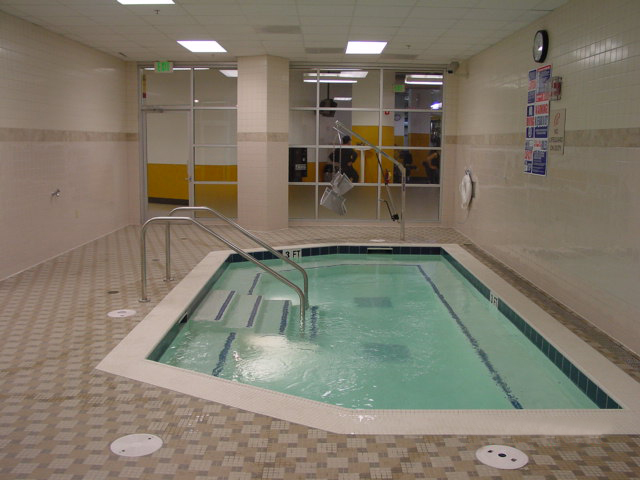BALLY TOTAL FITNESS, San Francisco
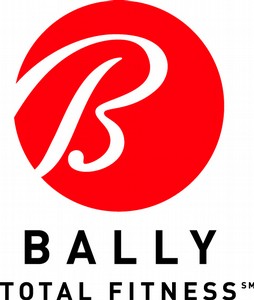
This was a 27,000 SF, two-level fitness club within existing retail and residential mixed-use building. Building out the basement required complicated solutions to handle clearance issues. The club included corporate offices, a juice bar, and a retail area with seating, as well as free weight, machine, and aerobic areas. Hillhouse added extensive locker room and shower areas complete with a steam room and spa, and the entire project was wired for audio and video display. The work was done without any disruption to the commercial tenants next door and residential units above.
 (408) 467-1000
(408) 467-1000
