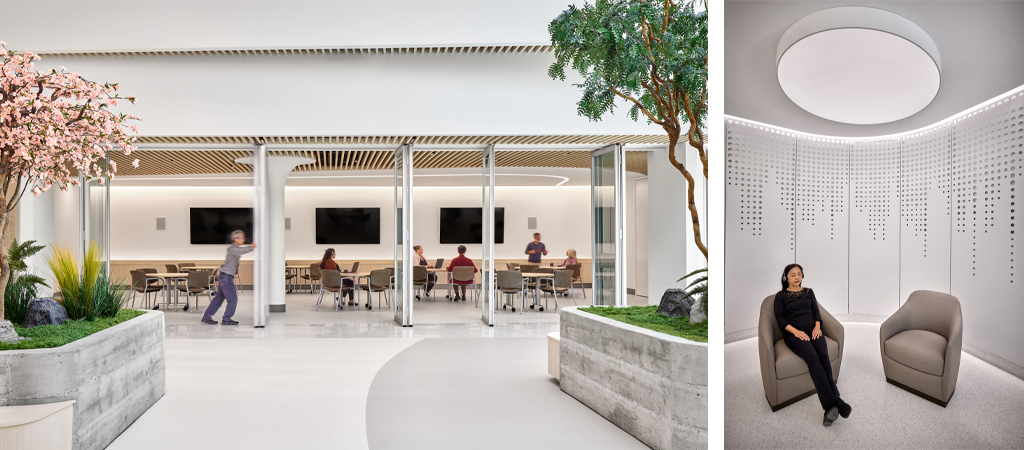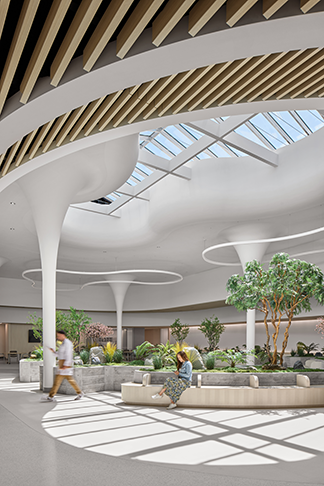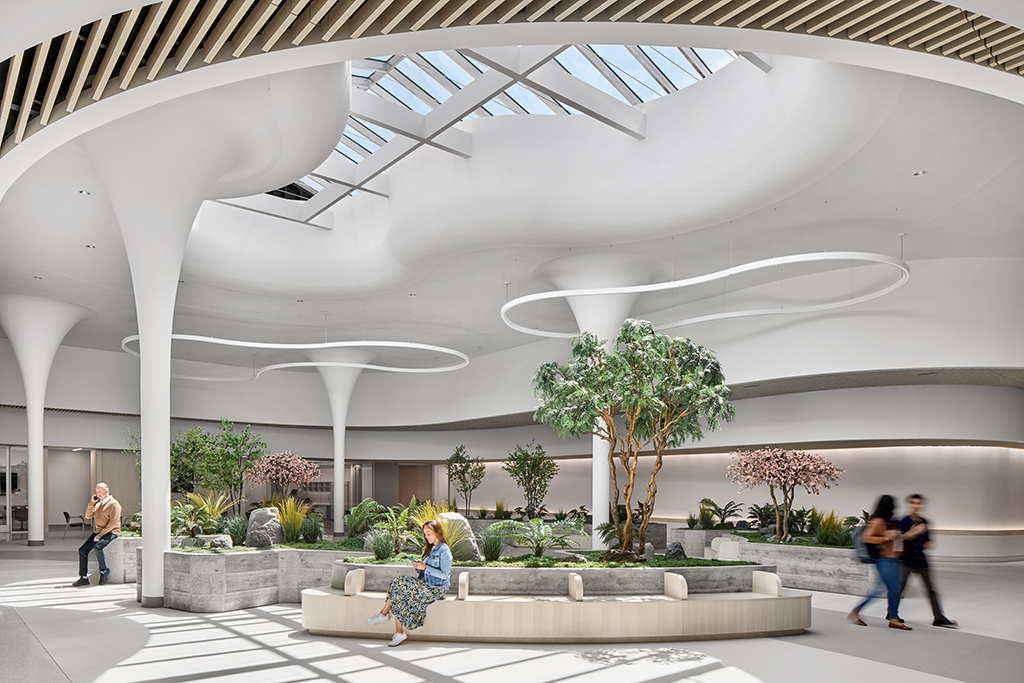
The NEMS PACE Center San Jose
At Hillhouse Construction, we believe every building should serve a purpose beyond its walls. For the NEMS PACE Center San Jose, that purpose was clear: create a space where seniors in one of the Bay Area’s most diverse and underserved communities could access not only medical care, but also connection, dignity, and joy.
North East Medical Services (NEMS) is one of the nation’s largest nonprofit community health centers, dedicated to providing culturally sensitive care to medically underserved populations. In Santa Clara County, where the aging population is growing rapidly, NEMS recognized a critical need: many seniors were living with chronic health conditions, isolated from resources, and struggling to find care in their own language.
The solution was the Program of All-Inclusive Care for the Elderly (PACE), a nationally recognized model that enables seniors to remain in their homes while receiving comprehensive wraparound services. NEMS partnered with Hillhouse Construction and IA Interior Architects to transform a vacant, single-story 45,248 SF cold-shell building into a vibrant community hub and state-of-the-art healthcare center.
“With the expansion of our latest PACE facility in San Jose, NEMS will continue to care for our most vulnerable seniors by providing medical support, social engagement, and daily assistance so that they may age safely and with dignity in their own homes and neighborhoods” said Eddie Chan, President & CEO of NEMS.
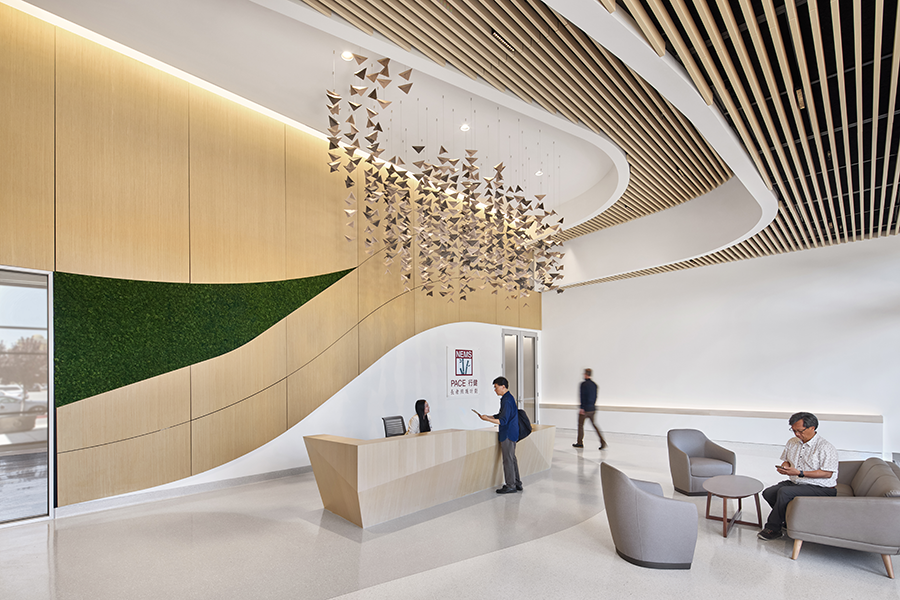
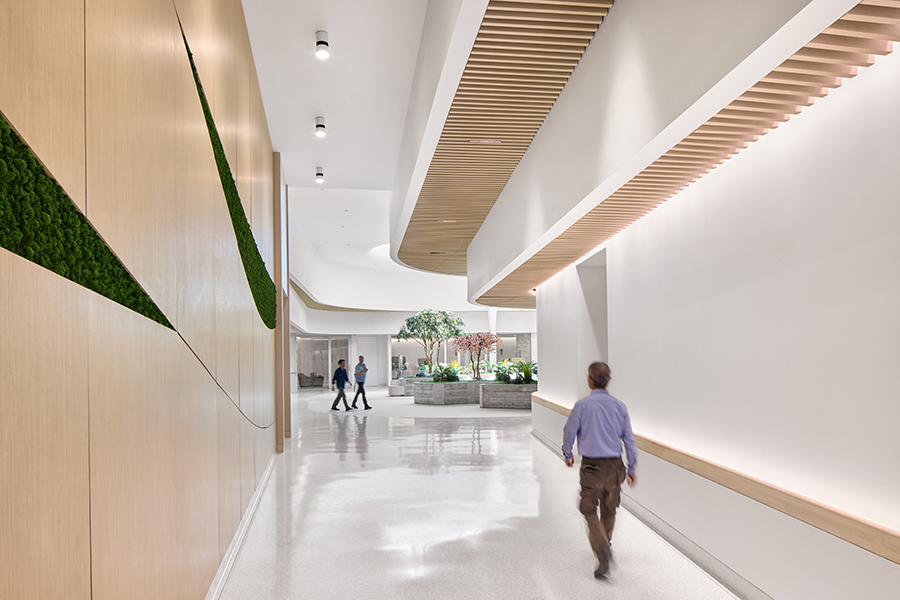
A Space Designed for Care and Connection
From the start, every construction decision balanced technical excellence with human-centered design. The space was guided by the concept of Tiānxià 天下, meaning “All Under Heaven”, reflecting the importance of serving patients within their cultural and linguistic comfort zone.
Phase 1, focused on creating community spaces, the core of the PACE agenda:
- An indoor park
- Meditation and activity rooms
- A commercial kitchen and dining area
- Social gathering areas
- A physical and occupational therapy room
- Administrative space
Phase 2, built simultaneously, expanded the facility’s clinical capabilities with:
- Medical exam rooms
- A dental clinic
- Pharmacy services
Craftsmanship in Every Detail
One of the standout features of this project was the creative use of multi-type materials on the gallery ceiling.
- The main flat ceiling portion features the StarSilent Acoustic Plaster System, chosen for its sleek, seamless appearance and exceptional noise reduction, enhancing acoustic comfort for both patients and staff.
- The skylight cove and structural column “trumpets” were crafted from prefabricated GFRG panels, adding dimension and visual interest while streamlining installation.
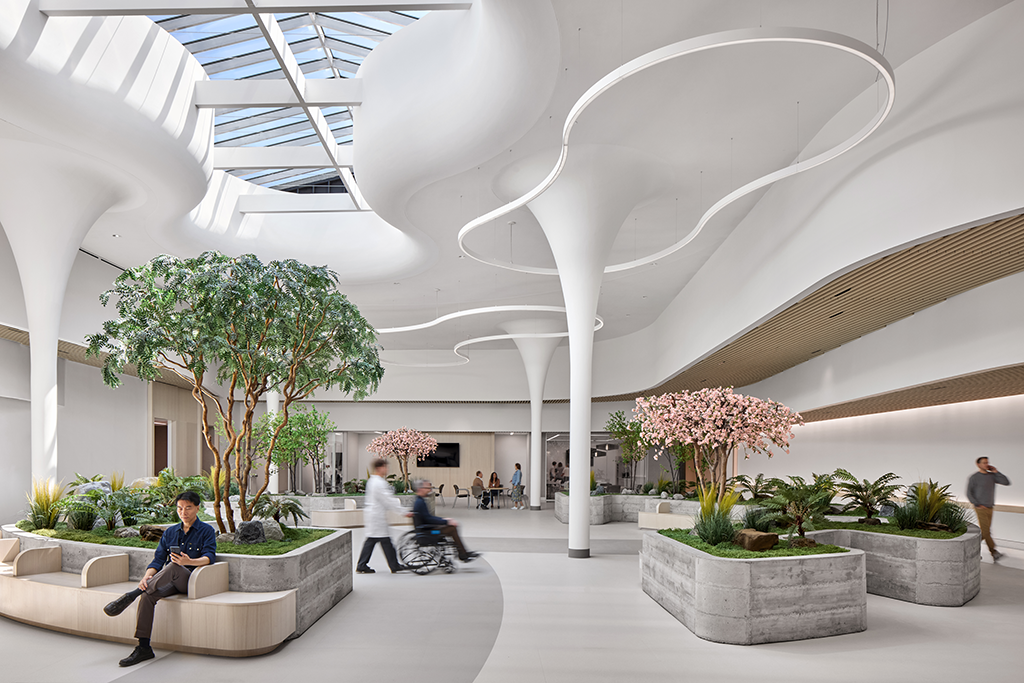
Coordinating across trades and adapting to the metric-based StarSilent specifications required precision and attention to detail, but the results speak for themselves. The materials not only elevate the visual experience but also align with sustainable building practices, with very low VOC emissions and composition from post-consumer recycled crushed glass bottles.
Letting the Light In
Above the gallery, a custom skylight installation transformed the space with natural light. The system brought together 42 pieces of advanced glazing, precisely placed within a custom-built metal frame.
- Exterior: Solarban® 70 tempered glass provides solar control, keeping interiors cool and naturally lit while reducing HVAC loads.
- Interior: Heat-strengthened laminated glass enhances safety, sound insulation, and UV protection.
It’s a perfect example of how planning, precision, and trade coordination come together to create a feature that is as functional as it is beautiful.
More Than a Building – A Model for the Future
The NEMS PACE San Jose Center is more than a healthcare facility. It’s a place where seniors find belonging, where care is culturally rooted, and where community thrives. By combining design innovation, sustainable construction, and deep respect for the people it serves, the project sets a new standard for equitable senior care in the Bay Area and beyond.
For Hillhouse Construction, it’s proof that building well means building for people first.
Photos by Garrett Rowland
Video by Trever Maur


