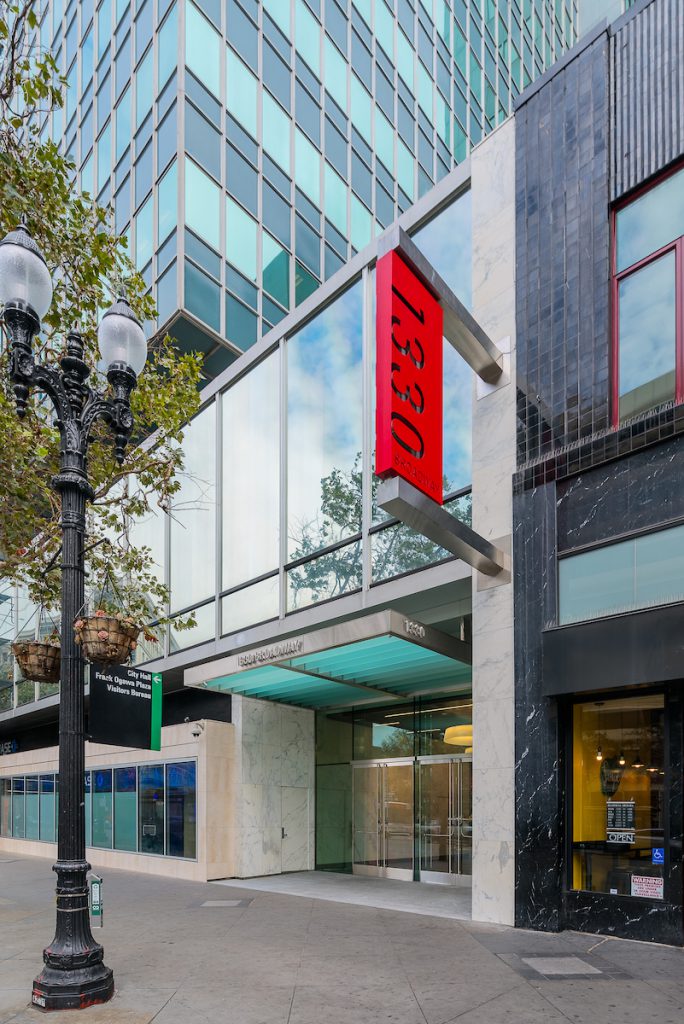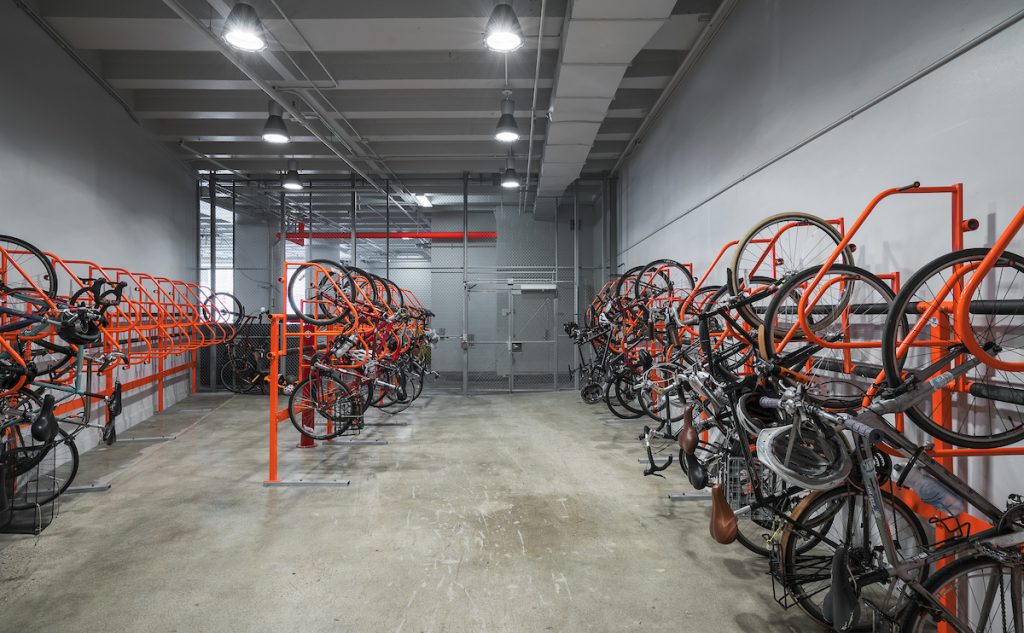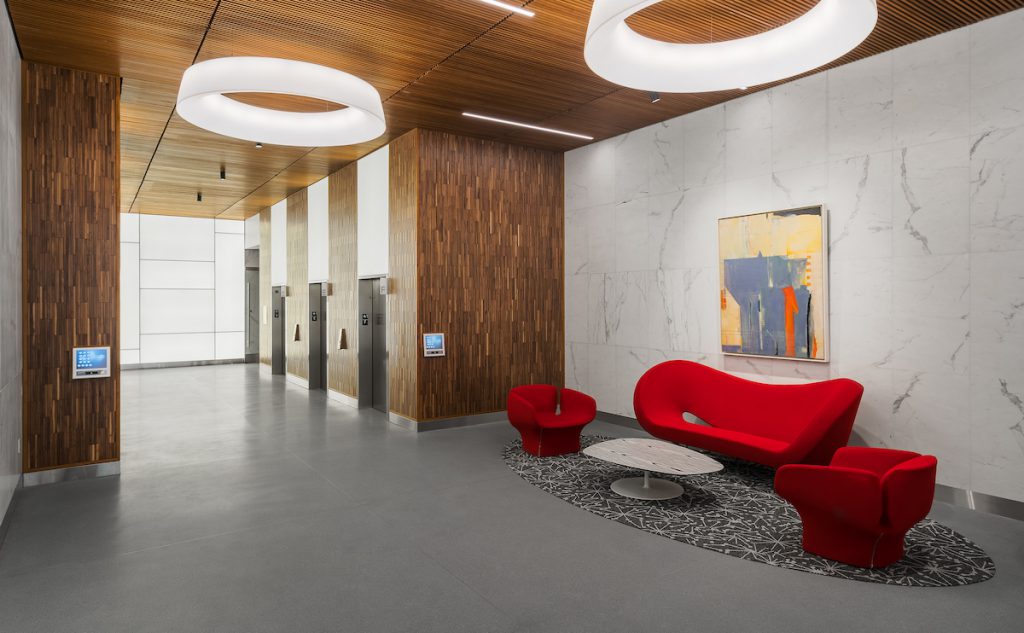By Meghan Hall
Built in 1958, 1330 Broadway has been a fixture in downtown Oakland’s skyline for almost 60 years and will remain standing even as downtown Oakland experiences a bit of a redevelopment renaissance. Numerous new developments will redefine Oakland’s skyline, as developers look to bring brand-new structures to the downtown core. Yet, Oakland’s character and appeal are mainly attributed to the buildings that define it today. And when telling the story of the city’s renaissance, few examples can do it as well as the 1330 Broadway building.
San Francisco-based TMG Partners, who bought 1330 Broadway in November 2015 for $75 million from Zimmerman Investments, decided to renovate the 19-story, 315,000 square foot office tower. The building, which was constructed in the 1950s, is TMG Partners’ first asset in Oakland, and it caught the developer’s attention due to its location, history and post-modern design.
“We eyed the Oakland market for years, and have done developments all around it,” explained David Cropper, TMG’s director of development. “What we were attracted to in 1330 Broadway was that it had really good bones, but it hadn’t been renovated. We’ve made a business of finding historically significant buildings that need love, and we get it done.”
“There’s an authenticity to Oakland,” said Cropper. “It’s urban, it’s ethnically diverse, there’s a huge arts movement, and there is an intense Oakland
 pride that residents have. That really resonates with employees and employers whose job it is to make workers happy.”The building is centrally located in downtown Oakland’s central business district and is directly across from the 12th Street Oakland BART Station. The I-980 and I-880 freeways are also just blocks away, making the building easily accessible to tenants traveling in and out of Oakland by car. Oakland’s 12th Street BART station is practically across the street, and the building is in close proximity to numerous restaurants, parks and amenities.
pride that residents have. That really resonates with employees and employers whose job it is to make workers happy.”The building is centrally located in downtown Oakland’s central business district and is directly across from the 12th Street Oakland BART Station. The I-980 and I-880 freeways are also just blocks away, making the building easily accessible to tenants traveling in and out of Oakland by car. Oakland’s 12th Street BART station is practically across the street, and the building is in close proximity to numerous restaurants, parks and amenities.
Interior renovations included updating and expanding the main entrance and lobby, new elevators, bathrooms and hall corridors. Conference rooms were also built out and modernized. A new tenant storefront and eyebrow canopy were also added to revitalize the building’s street frontage, while a bike barn and showers were added to make it easier for commuters who ride their bikes to the office in the morning.
TMG Partners also sought to take advantage of the building’s side core construction by gutting all of the hallways and creating more versatile office floor plans for potential tenants, particularly those that seek to rent entire floors.
“Because 1330 Broadway is a side core building, it is really efficient when you gut all of the hallways,” said Ken Huesby, the president of Hillhouse Construction, who worked on the redevelopment of the property. “You get glass on all four sides of you.”
Adam Chall, a partner at TMG, added, “One of the best attributes of the building is also the views. Just the way that the building sits looking out over the open space, it’s got some of the best views in all of Oakland from the Marin Headlands across to San Francisco.”
TMG Partners worked with Hillhouse Construction and Studio TMT Architects to complete the upgrades, and TMG credits TMT’s Christiaan Maarse for the building’s new contemporary design. “TMG dramatically changed the customer experience by improving the building image and functionality,” said Huesby. “The building successfully integrates inspiring contemporary design and new building technologies within the framework of the existing building.”

TMG’s efforts to attract new tenants through the renovations have been successful; in April of 2017 Oracle signed a six-year lease for approximately 16,000 square feet of office space on the 17th floor of the building as part of its continuing efforts to expand into the East Bay. Global design firm Arup announced in June of 2017 that it signed a ten-year, 16,000-square-foot lease on the 13th floor, while biopharmaceutical giant Clovis Oncology signed a ten-year lease for 32,000 square feet of space on the building’s 9th and 10th floors in November 2017. That last lease brought the building to around 85 percent occupancy.
“We wanted to reclaim the grandeur of the building in a way that would be attractive,” said Cropper. “This was an opportunity to get in well below replacement costs and end up with a product in which two-thirds of the building is new and is similarly attractive to tenants.”
Currently, the building has four suites immediately available for rent, and they range from 1,299 to 6,219 square feet in size. Two additional suites, which are between 3,000 and 4,000 square feet, will be available in the summer of 2018. The seventh and eighth floors of the building, which totals over 32,000 square feet, are also available and have yet to be leased.
Original Article: Click Here
More about this project: Click Here
 (408) 467-1000
(408) 467-1000
